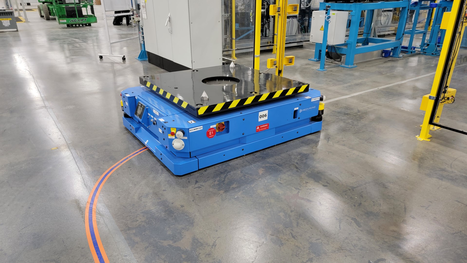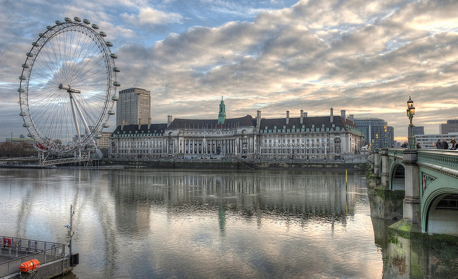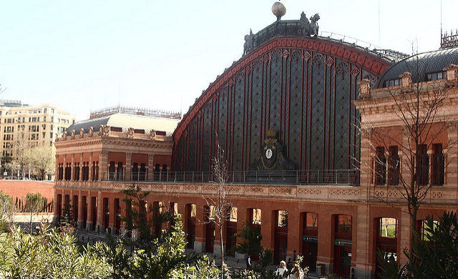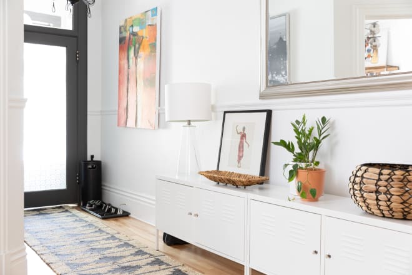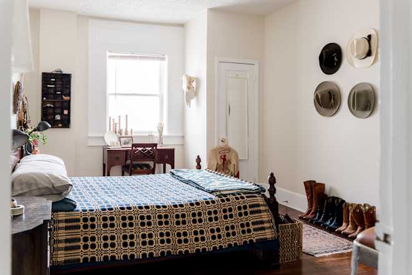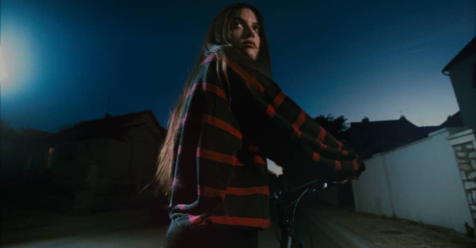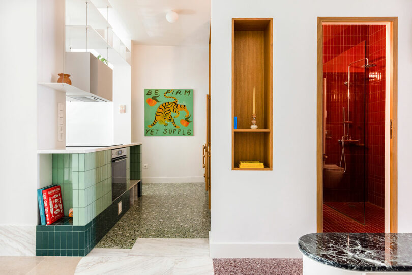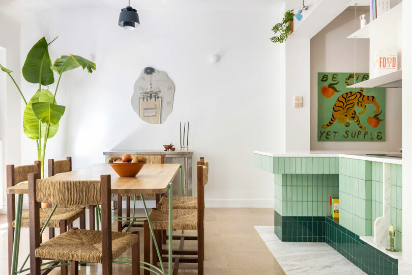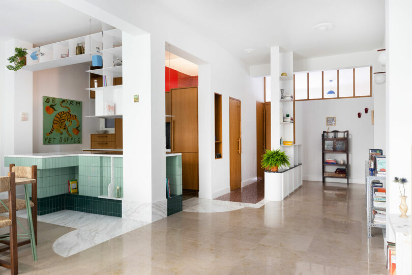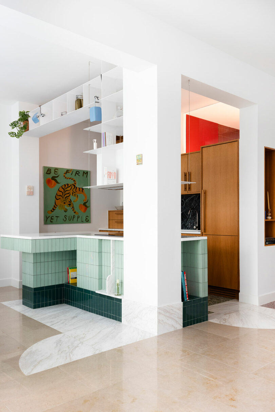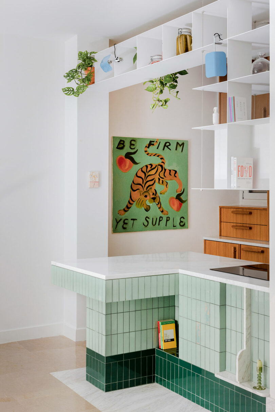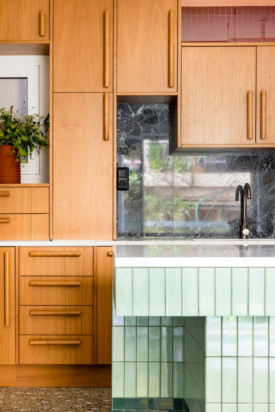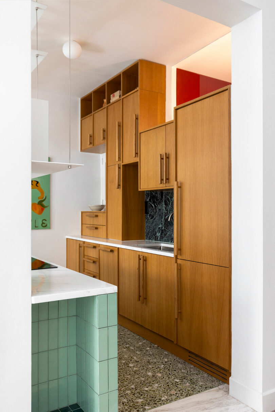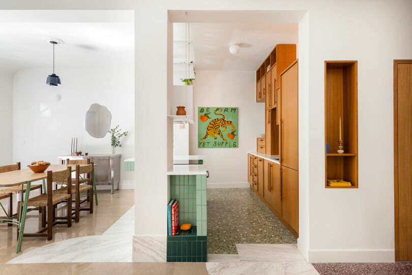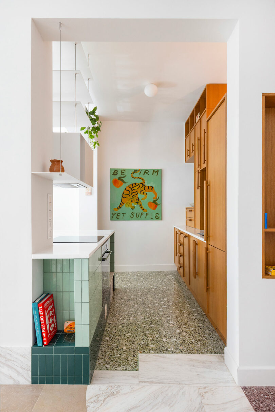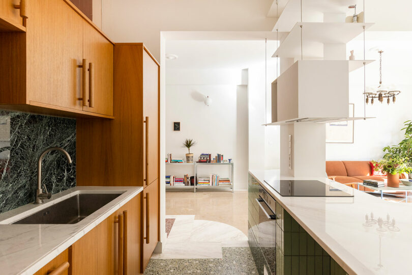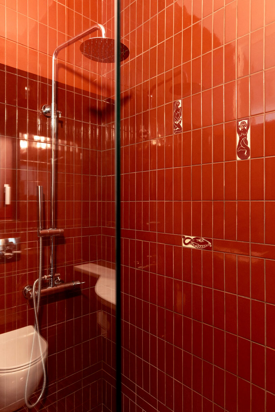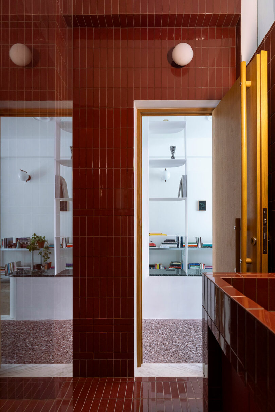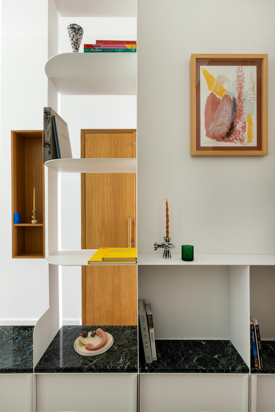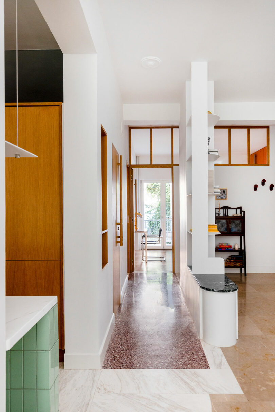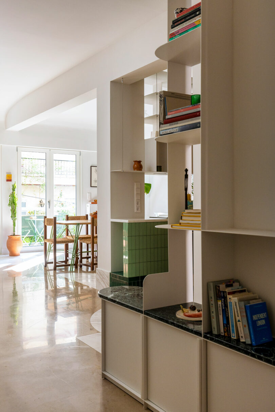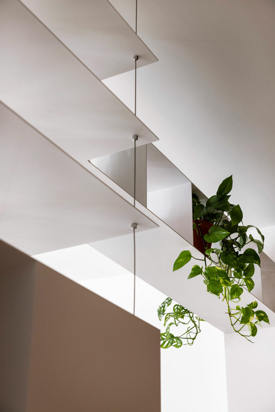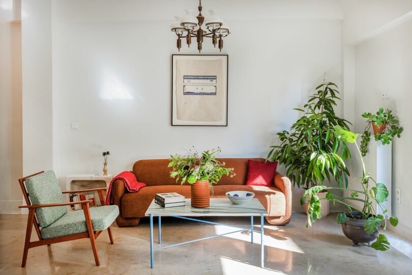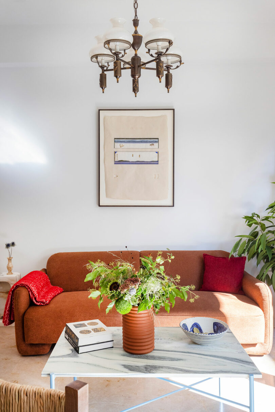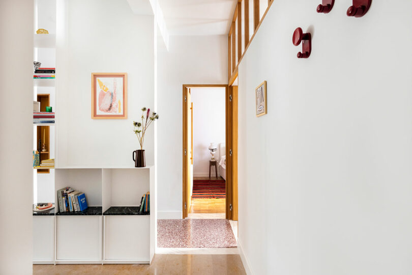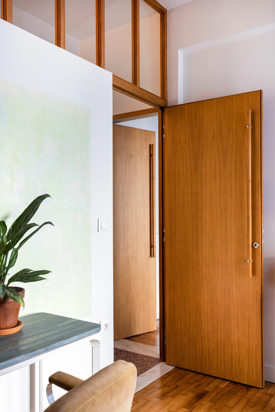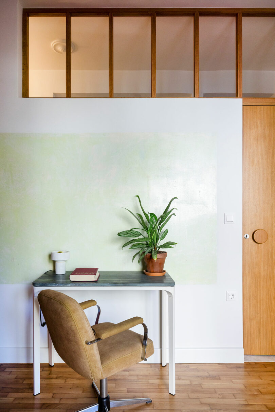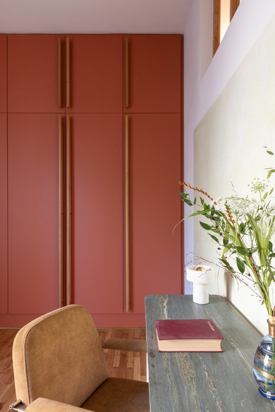A 1970s Apartment in Athens Is Renovated for Two Art Curators
An apartment in Athens, Greece is transformed by Oikonomakis Siampakoulis from a 1970s space into a home that reflects the artistic sensibilities and global influences of its owners.
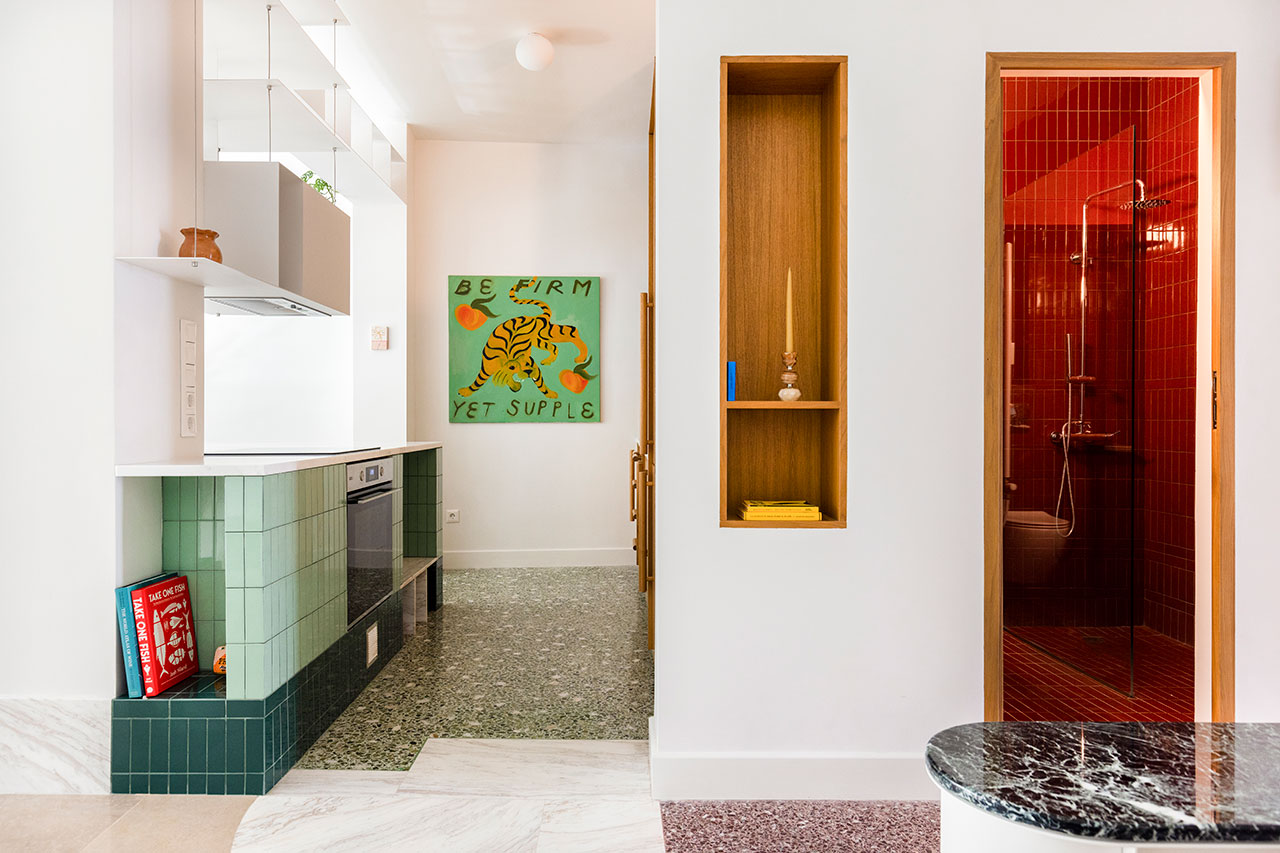
Nestled between the vibrant neighborhoods of Exarcheia and Kolonaki, the Art Curators’ Apartment at the base of Athens’ Lycabettus Hill has undergone a dramatic transformation by Oikonomakis Siampakoulis architects. Originally a standard 1970s two-bedroom dwelling, it has been meticulously redesigned to reflect the artistic sensibilities and global influences of its owners – two young professionals in the arts and communication industries. Their extensive collection of artworks, design pieces, and heirloom furniture informed the design approach, resulting in a living space that serves as both a home and a curated gallery.
The renovation sought to balance contemporary Greek design with the city’s multicultural influences and a revived appreciation for once-overlooked architectural details. In line with the owners’ desire to preserve the apartment’s original character, key elements such as brown marble and colorful terrazzo flooring, along with an intricately carved marble sink, were thoughtfully restored and integrated into the new design. To enhance spatial fluidity and maximize natural light, partition walls were removed, seamlessly merging the living, dining, kitchen, and entry areas into a cohesive whole.
The heart of the home is a custom-designed tiled kitchen island in two shades of green, strategically positioned between the dining area and cooking space. Beyond its functional role, the island fosters interaction, allowing daily activities to flow effortlessly around it. Open shelving and handcrafted marble accents provide both storage and display opportunities, blending utility with artistry. Above, a suspended white metal framework introduces a sculptural element, casting dynamic light and shadow patterns that further animate the space.
The rich red-tiled bathroom is an unexpected surprise hiding in the entry hallway. When the door is open, the red hue adds to the pops of color throughout the apartment.
One of the standout features of the redesign is a bespoke white metal structure situated at the entrance. This installation serves as a showcase for select artworks, replacing a former partition wall while retaining a preserved section of the original brickwork. The juxtaposition of contemporary materials with historic textures embodies the apartment’s overarching design philosophy – a dialogue between past and present.
Natural light plays a crucial role in enhancing the ambiance of the home. Ingeniously placed transom windows channel daylight into previously dim areas, including the bathroom and entryway. This intentional approach to lighting ensures a continuous interplay of brightness and shadow throughout the day, highlighting the depth and warmth of the interior. Meanwhile, honey-stained oak veneer cabinetry elegantly frames the kitchen space, harmonizing with the apartment’s existing architectural elements.
For more information on the Art Curators’ Apartment in Lycabettus Hill and Oikonomakis Siampakoulis architects, visit os-architects.com.
Photography by Alina Lefa.























