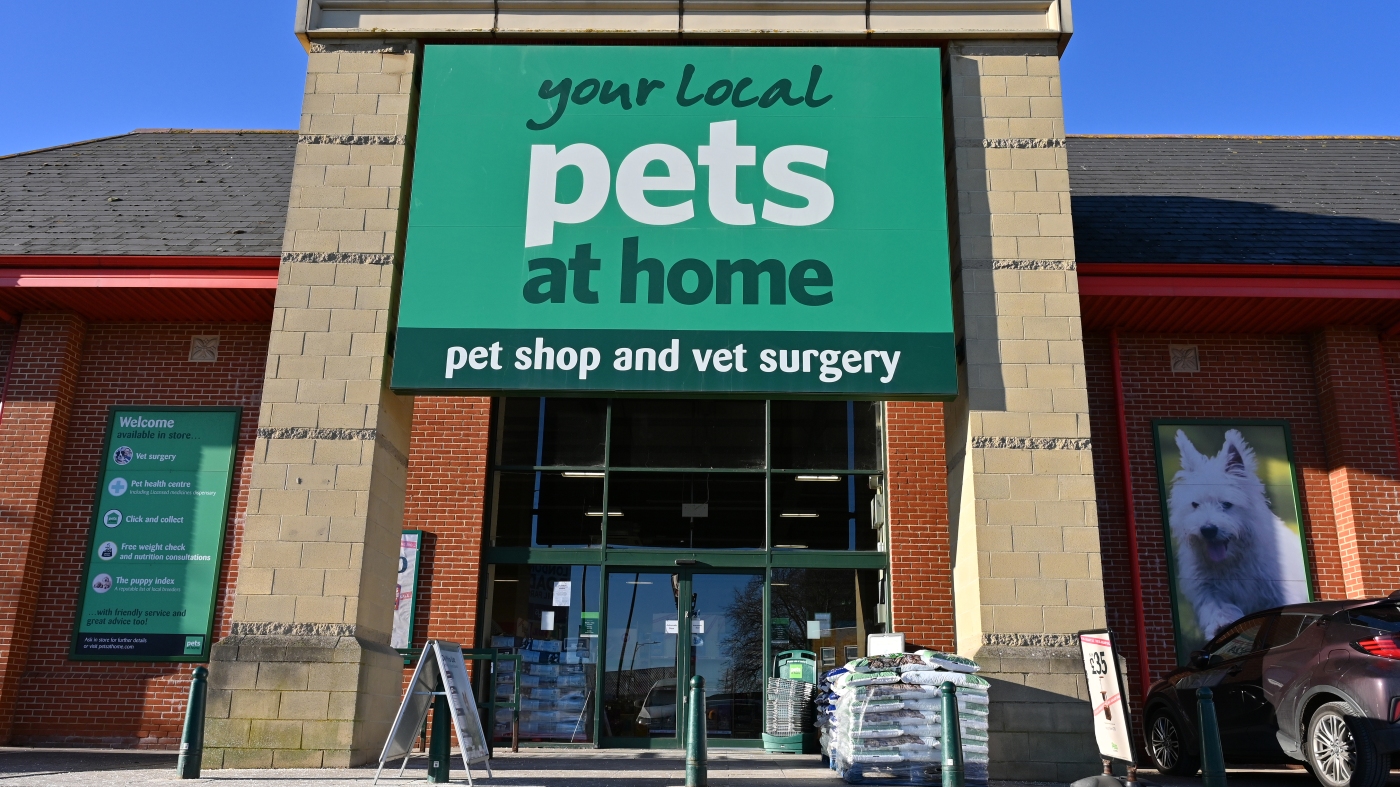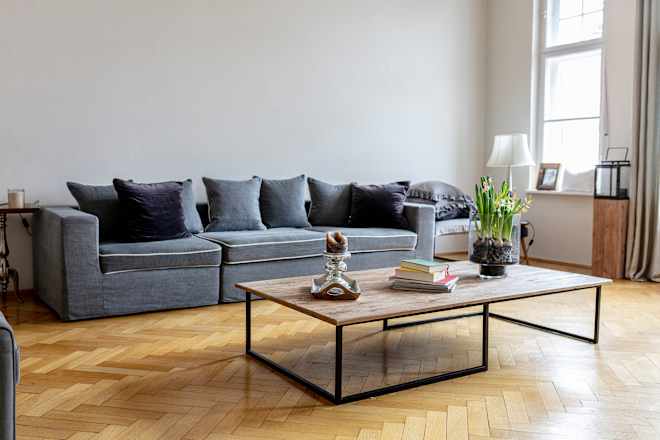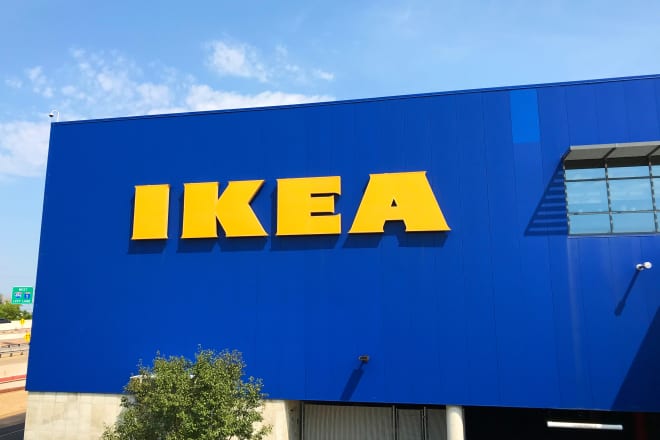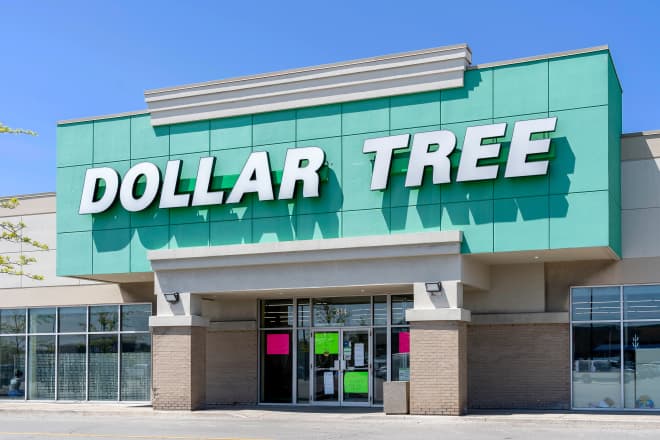Foster + Partners reveals trio of skyscrapers overlooking Thames in London
British studio Foster + Partners has unveiled a pair of residential skyscrapers and an office tower in Bankside that will be "London's lowest whole-life carbon high-rise development". Set to be built on a 1.8-acre (7,284-square-metre) site overlooking the Thames, The Round was designed by Foster + Partners for developer Hines with the aim of promoting wellness for its The post Foster + Partners reveals trio of skyscrapers overlooking Thames in London appeared first on Dezeen.
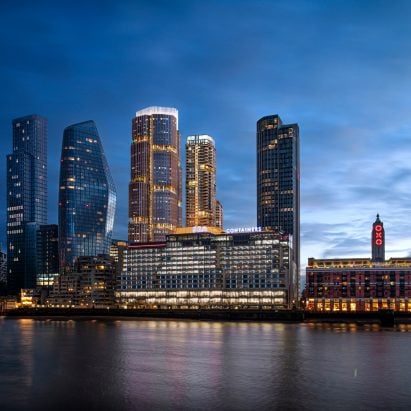
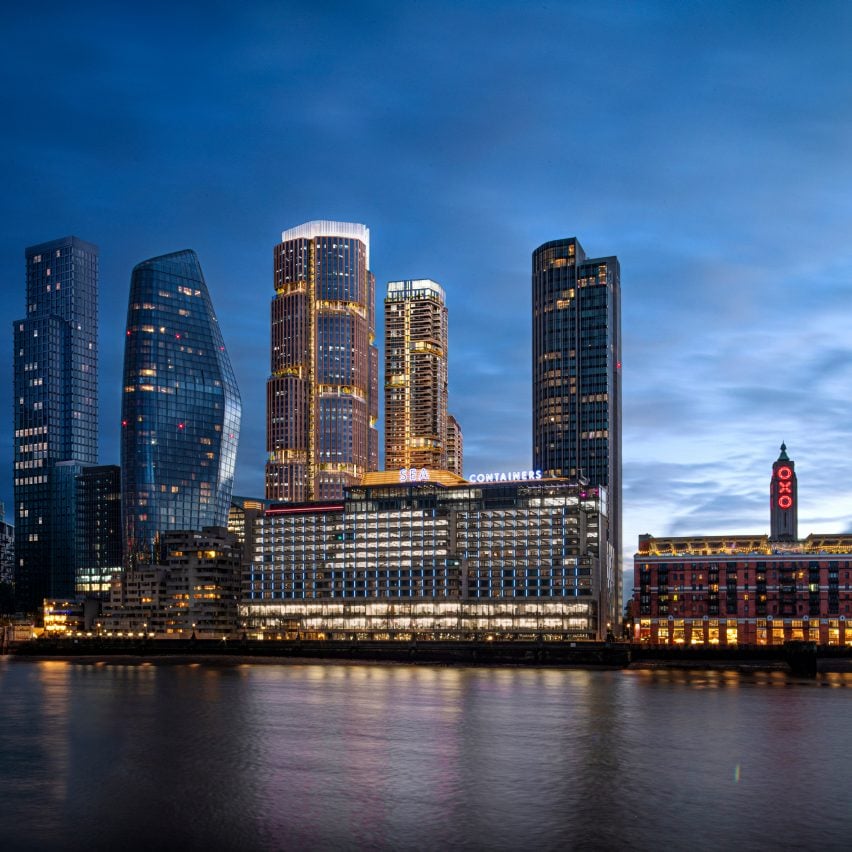
British studio Foster + Partners has unveiled a pair of residential skyscrapers and an office tower in Bankside that will be "London's lowest whole-life carbon high-rise development".
Set to be built on a 1.8-acre (7,284-square-metre) site overlooking the Thames, The Round was designed by Foster + Partners for developer Hines with the aim of promoting wellness for its users.
"Sustainability is key to the overall design vision of The Round," the studio told Dezeen. "It will be London's lowest whole-life carbon high-rise development."
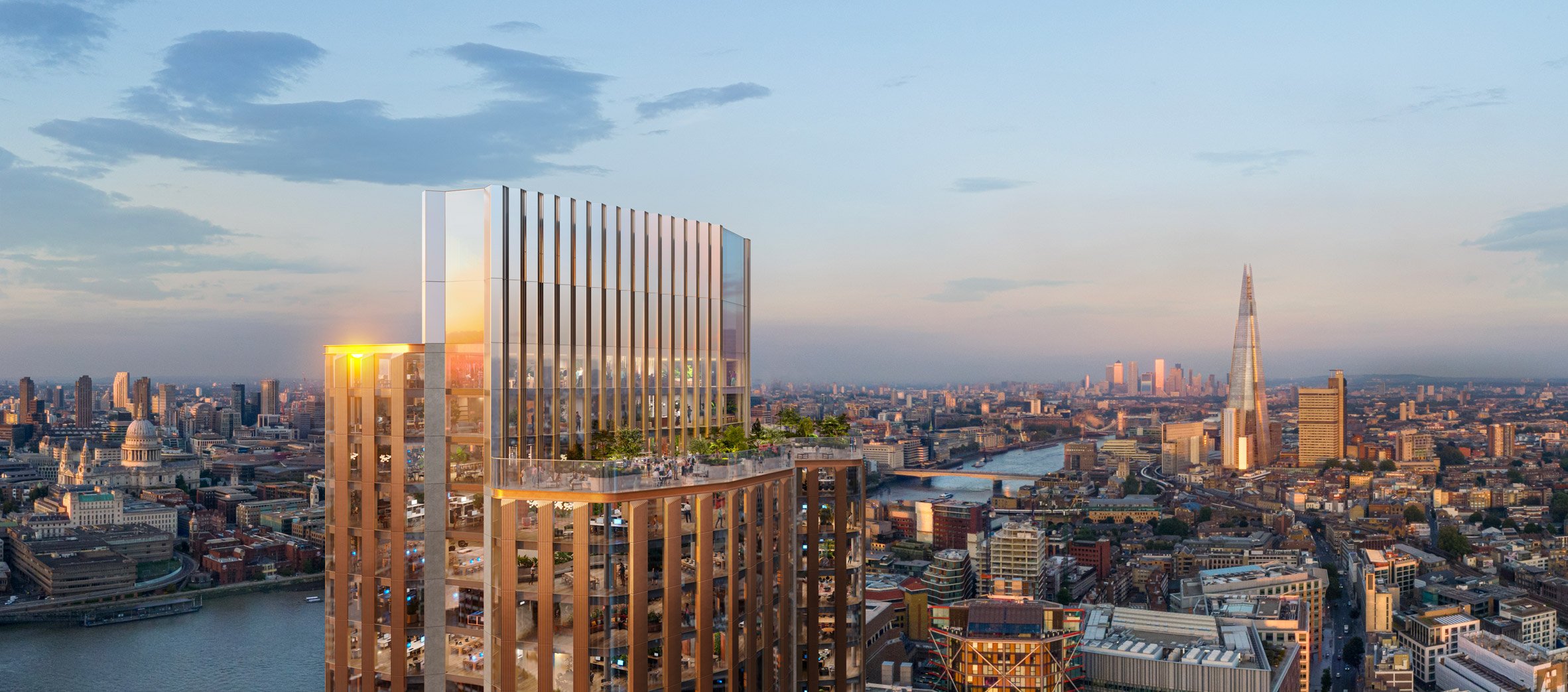
The development will comprise two 40 and 22-storey residential buildings – at 155 and 98 metres high. Alongside these, the tallest building at 195 metres will be a 45-storey building containing 74,000-square-metres of "wellbeing-led" office space.
The development will also contain 1,850 square metres of cultural spaces and a 300-seat auditorium that will surround a public plaza.
Sustainability strategies were integrated into the development, with The Round designed to be 100 per cent electric and net-zero carbon in operation through the use of ground source heat pumps that will deliver 95 per cent of the site's heat demand.
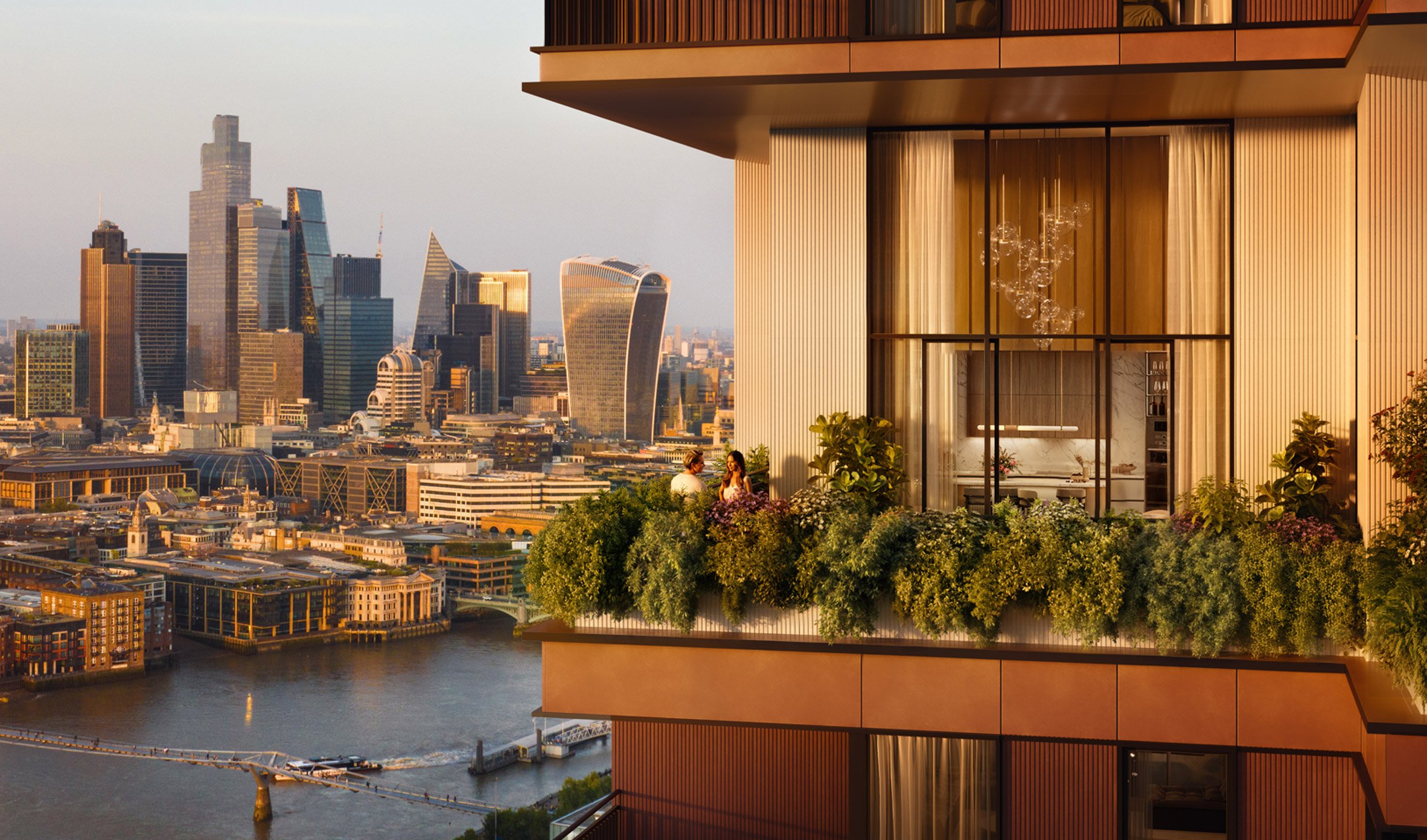
According to the studio, the development is expected to create a 150 per cent increase in biodiversity, with the planting of 69 new trees.
Additional strategies like therapy rooms, napping pods and workout facilities were established alongside wellness company Pillar to address issues such as social isolation, depression and anxiety.
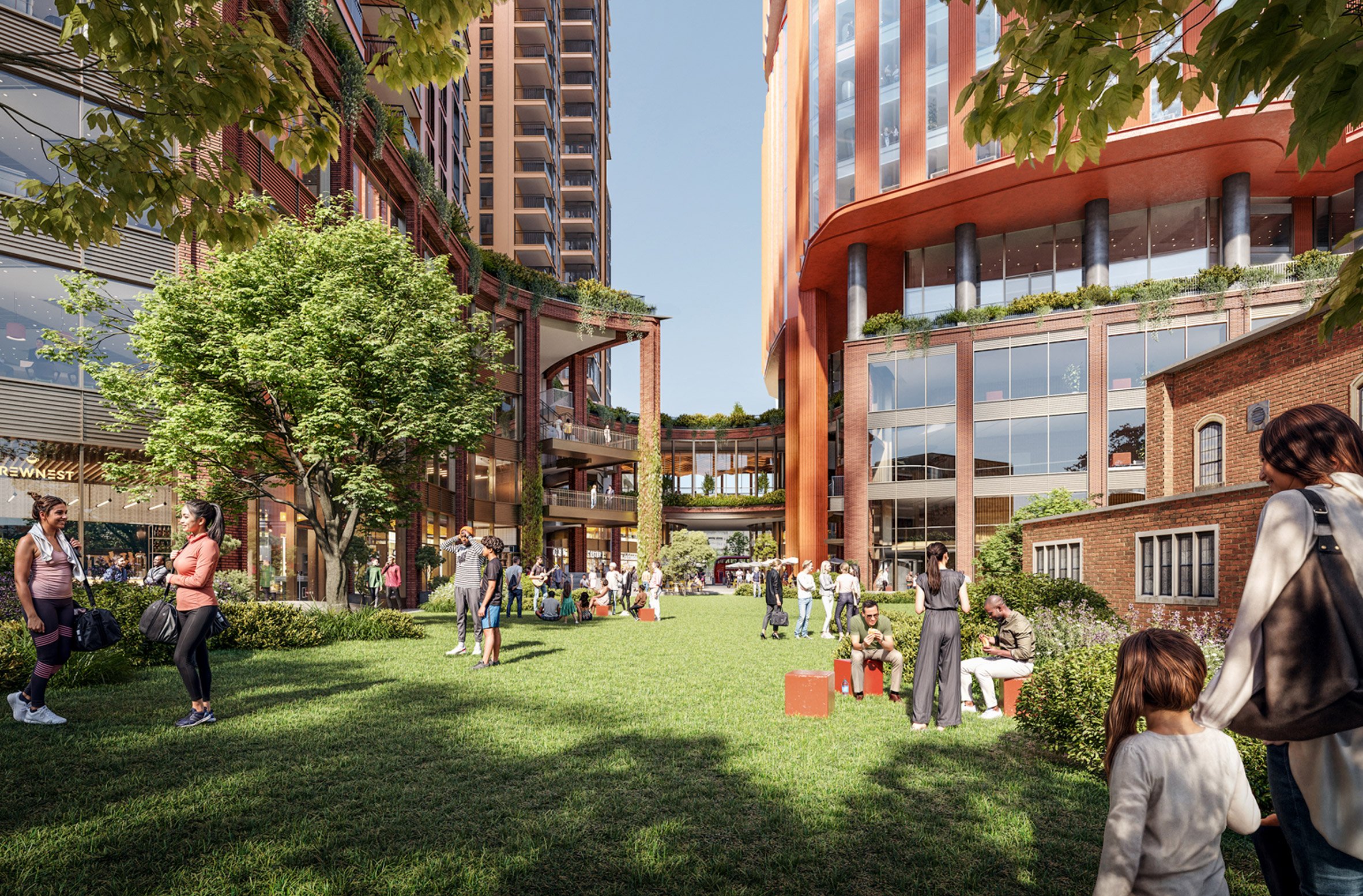
Renders of the development show grass-covered outdoor spaces that connect to a series of brick buildings complete with expansive glazing and overhanging greenery.
The residential buildings will be articulated by external balconies and will contain 433 mixed-tenure homes. The taller tower will contain private homes with the shorter designated as affordable.
Alongside this, the commercial building will be defined by largely glazed facades divided by vertical aluminium panels.
"The chosen materials and colour palette are inspired by the surrounding context of Southwark, where brick and stone are prominent in the industrial and warehouse structures, as well as the railway arches that define the area," the studio said.
"By incorporating these materials, colours, and textures into the cladding design, the proposal seeks to reflect the character and vibrancy of the local community."
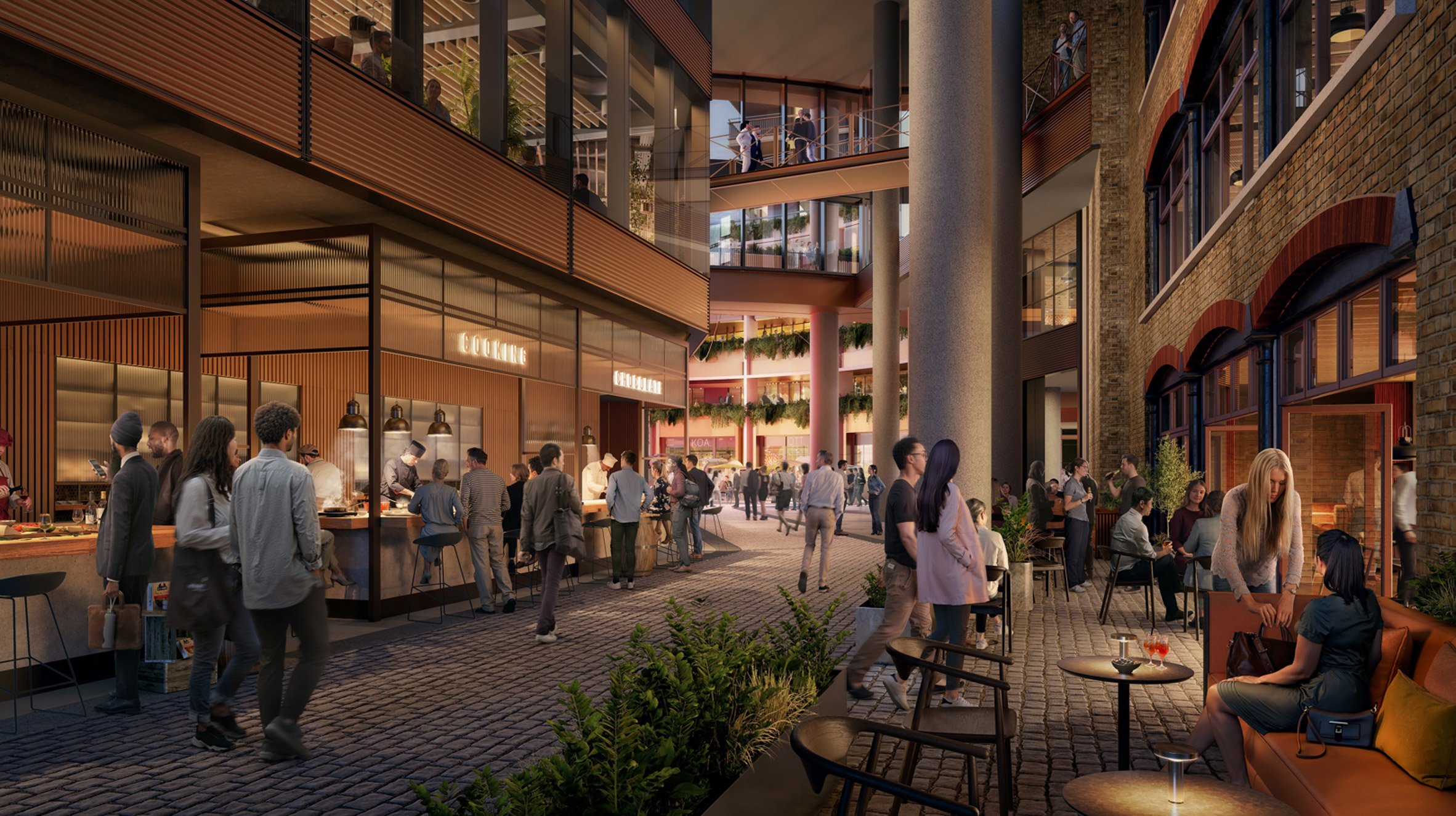
Inside, renders reveal lofty interiors where curving platforms connected by staircases will host social areas equipped with seating space.
Use of greenery will also extend to the interior, where structural details such as large openings to maximise sky views and fresh air ventilation systems will contribute to promoting wellness.
Gardens added every three floors are designed to bring greenery to the facade, as well as enhance users' connectivity with nature.
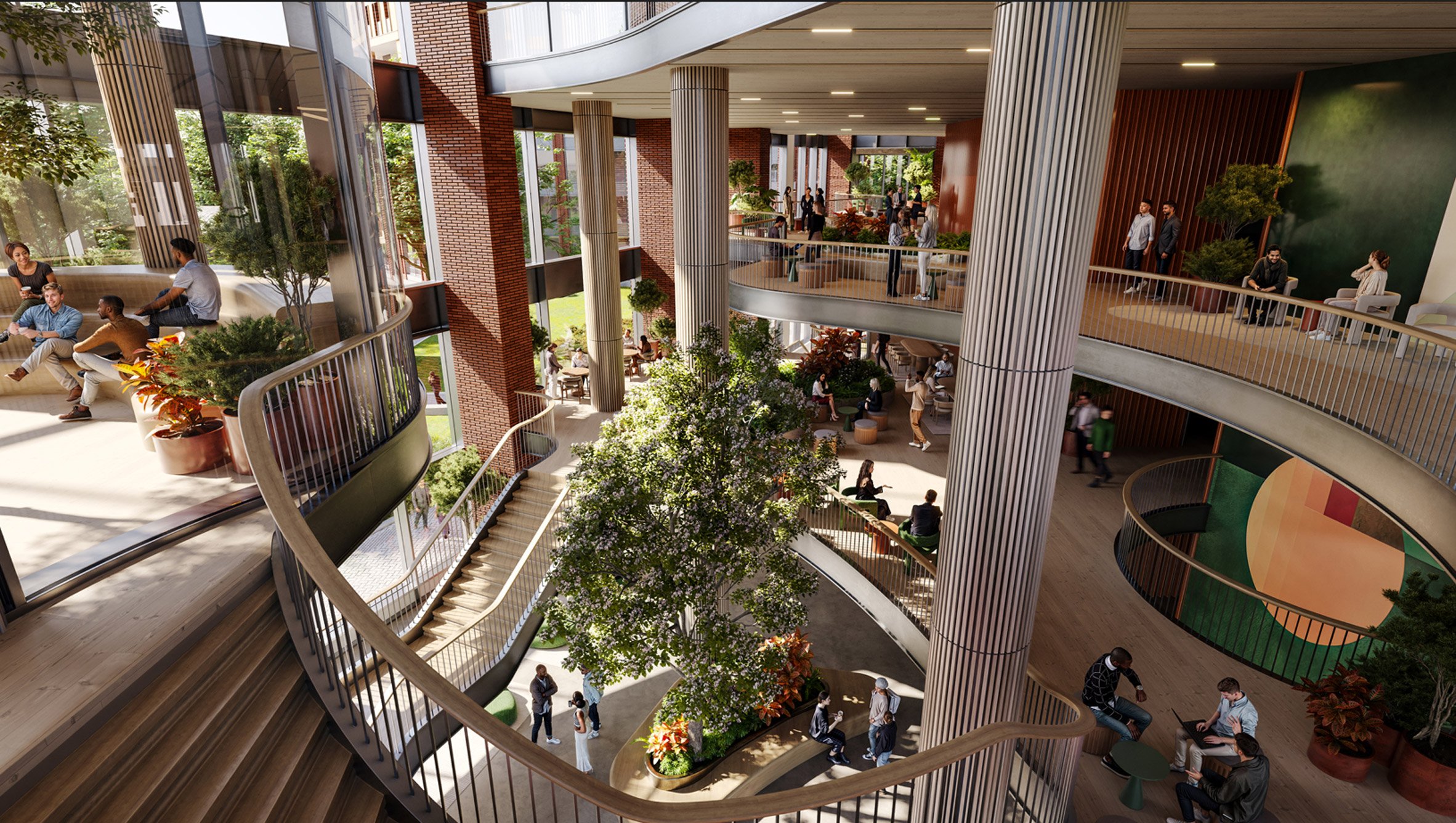
Elsewhere, the studio has unveiled designed for a series of undulating beachfront residences in Brazil and construction has begun on its two stepped-back towers in the Philippines.
The renders are courtesy of Eleven unless otherwise stated.
The post Foster + Partners reveals trio of skyscrapers overlooking Thames in London appeared first on Dezeen.


































