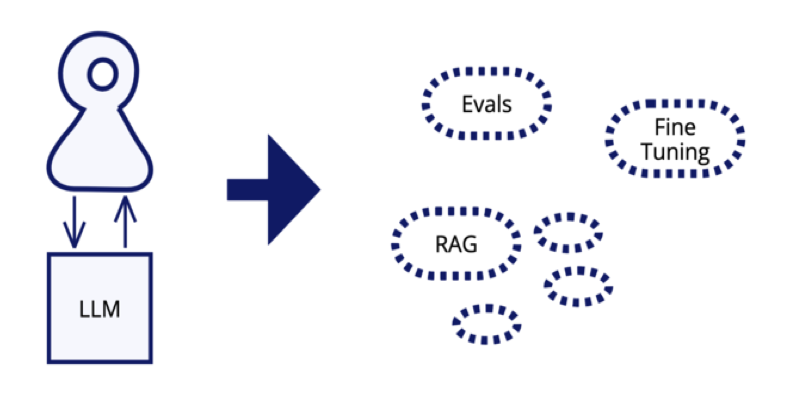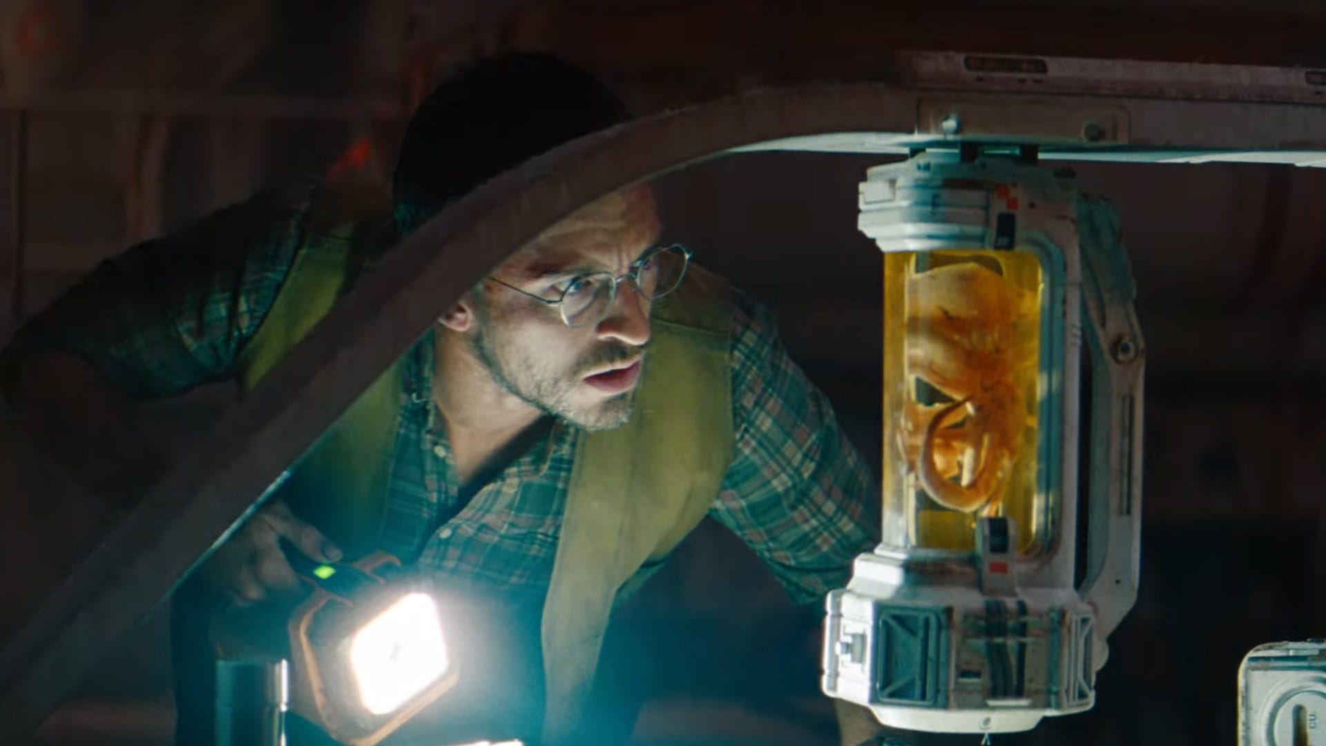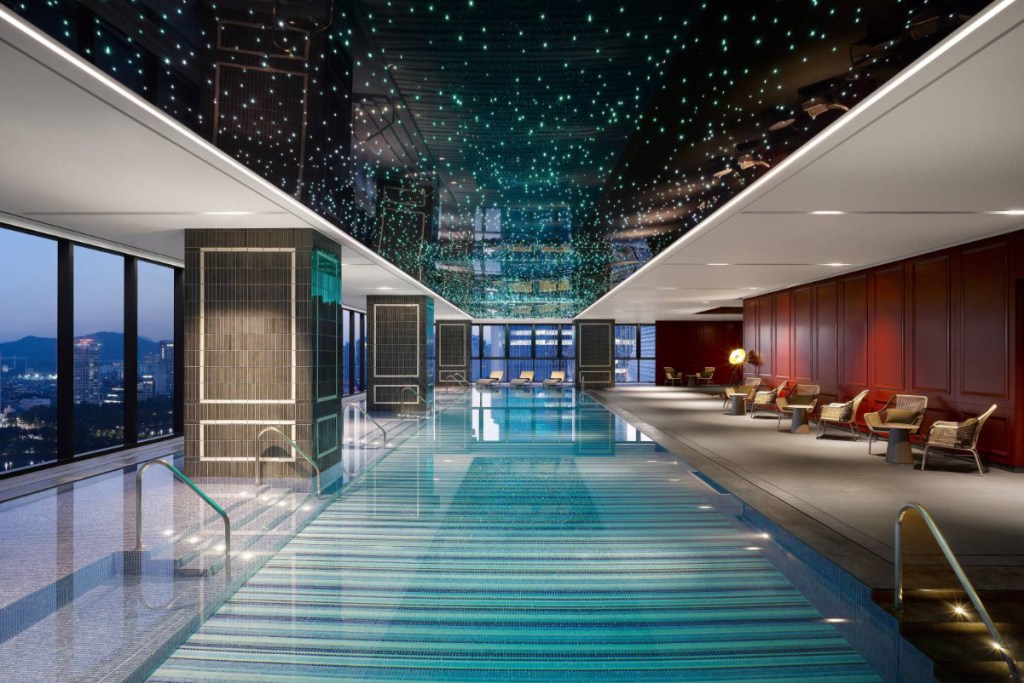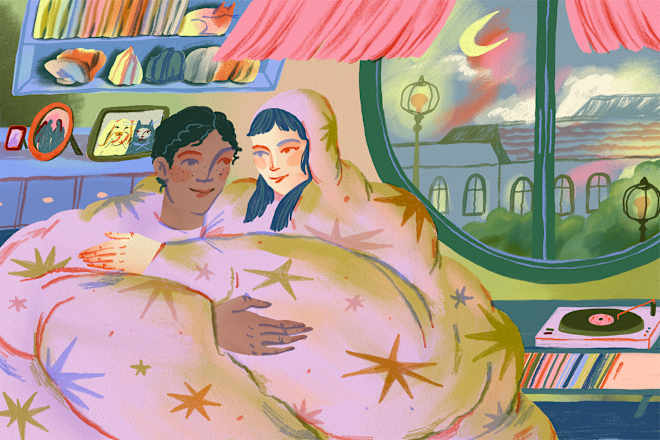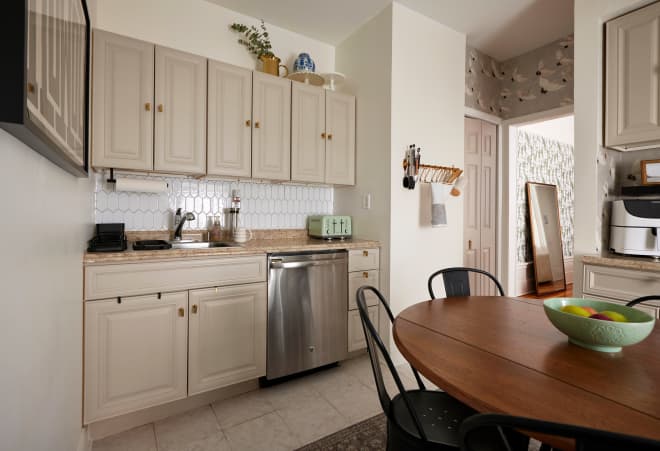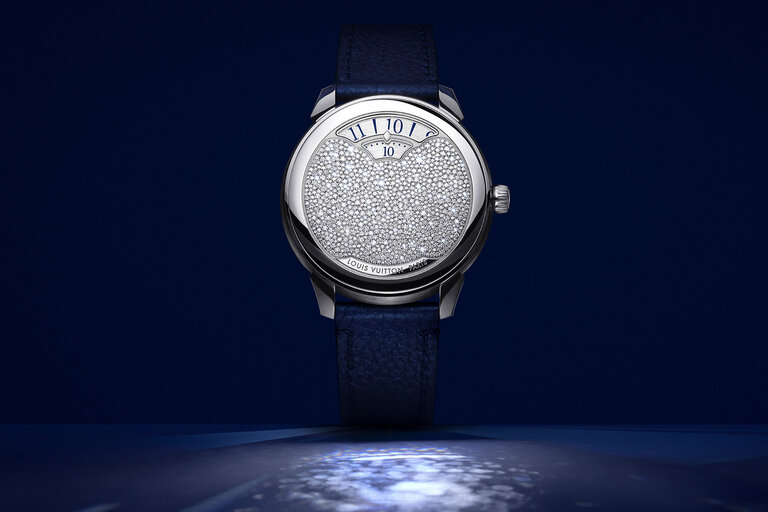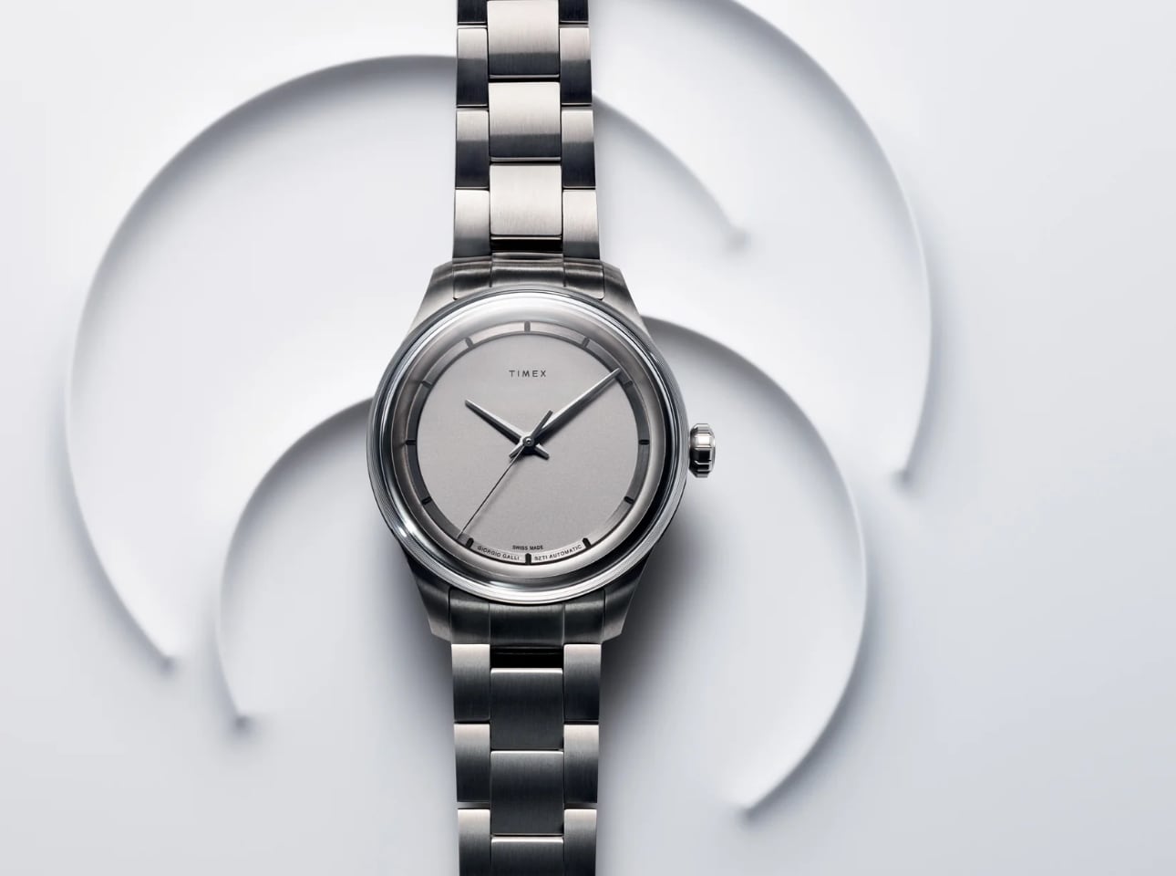Nendo designs intertwined cottages for Hand in Hand House in Karuizawa
Japanese studio Nendo has created a house comprising six wooden cottages connected by a sinuous swooping roof in Karuizawa, central Japan, to evoke "a family holding hands". Designed for a family of four, Hand in Hand House is located on a hill with a view of Mount Asama. The six cottages, which each measure about The post Nendo designs intertwined cottages for Hand in Hand House in Karuizawa appeared first on Dezeen.

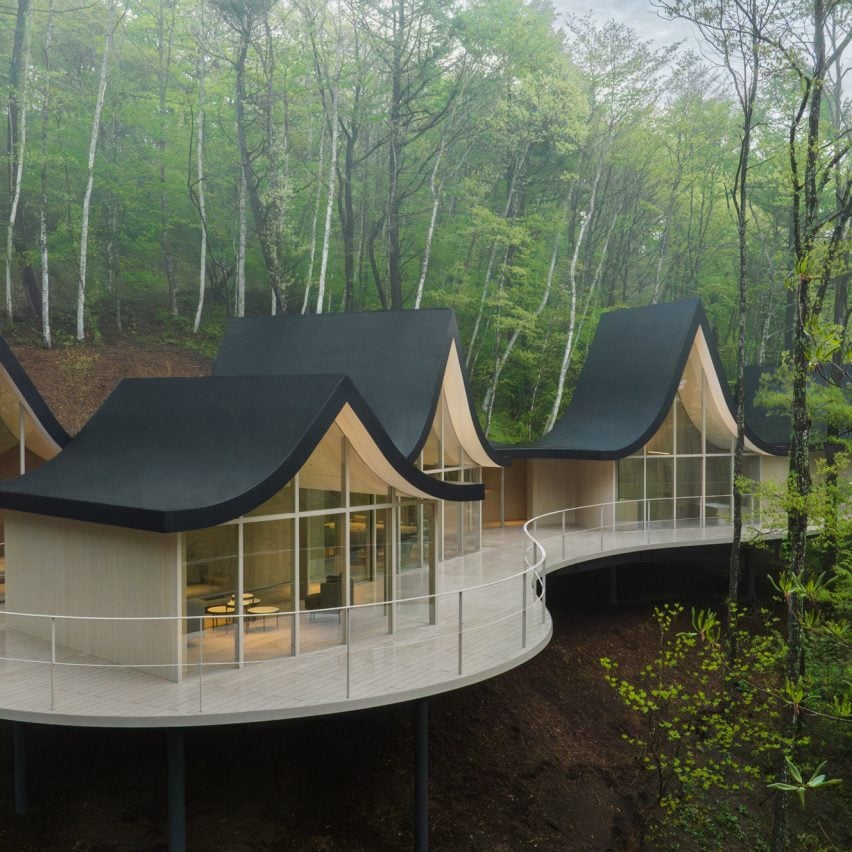
Japanese studio Nendo has created a house comprising six wooden cottages connected by a sinuous swooping roof in Karuizawa, central Japan, to evoke "a family holding hands".
Designed for a family of four, Hand in Hand House is located on a hill with a view of Mount Asama.
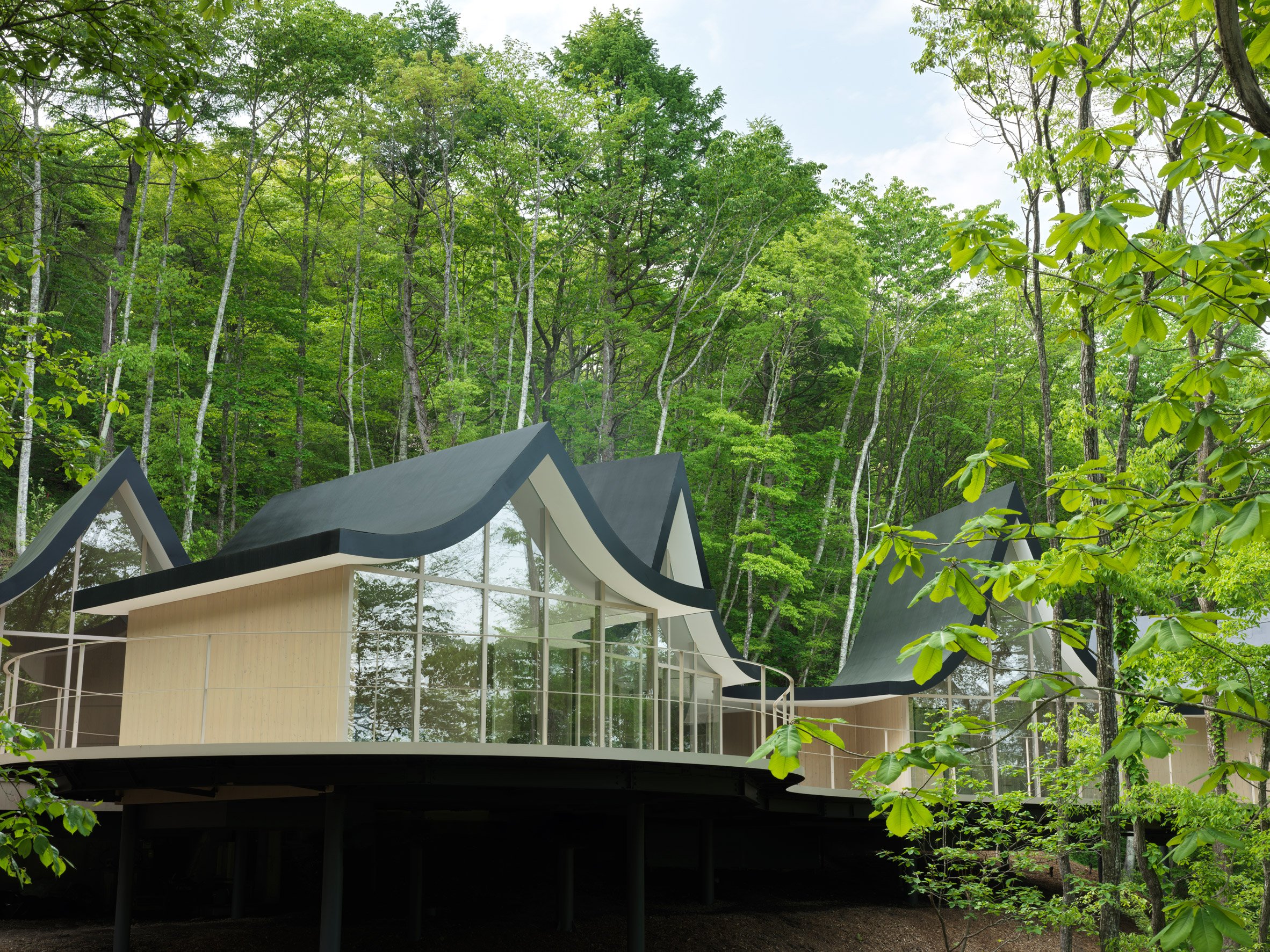
The six cottages, which each measure about 20 square metres, are angled so that they all face in slightly different directions but are connected by a sculptural roof.
They are also connected by a large wooden terrace on stilts that Nendo, the studio founded by designer Oki Sato, positioned overlooking the green landscape.
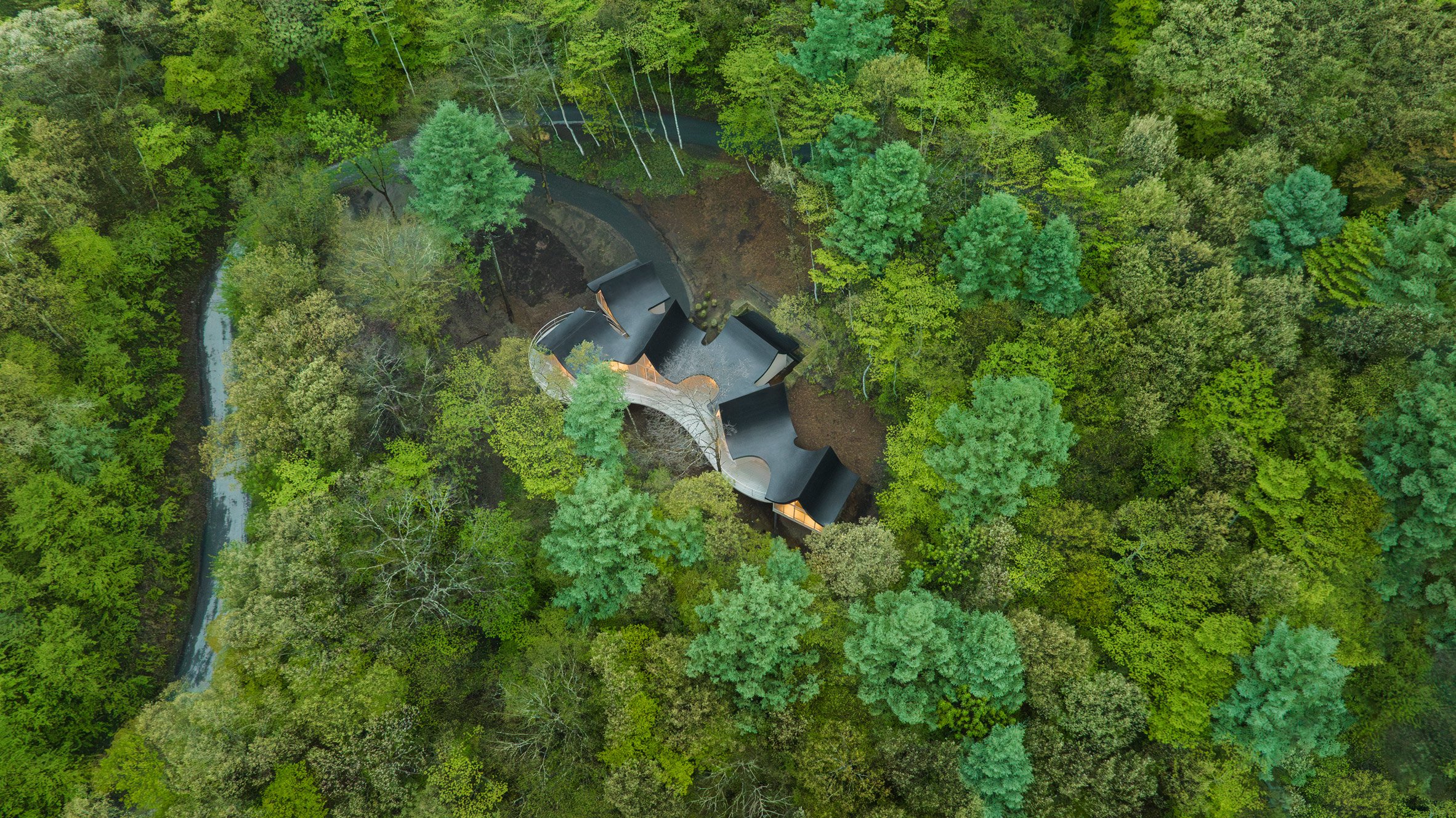
The black roof adds a graphic detail against the pale wood of the house's facades, while its varying heights are intended to echo the surrounding hills.
From above, the roof gives the houses a sinuous look. The cottages all have different functions, with one holding the kitchen and the others containing a dining area or bedrooms.
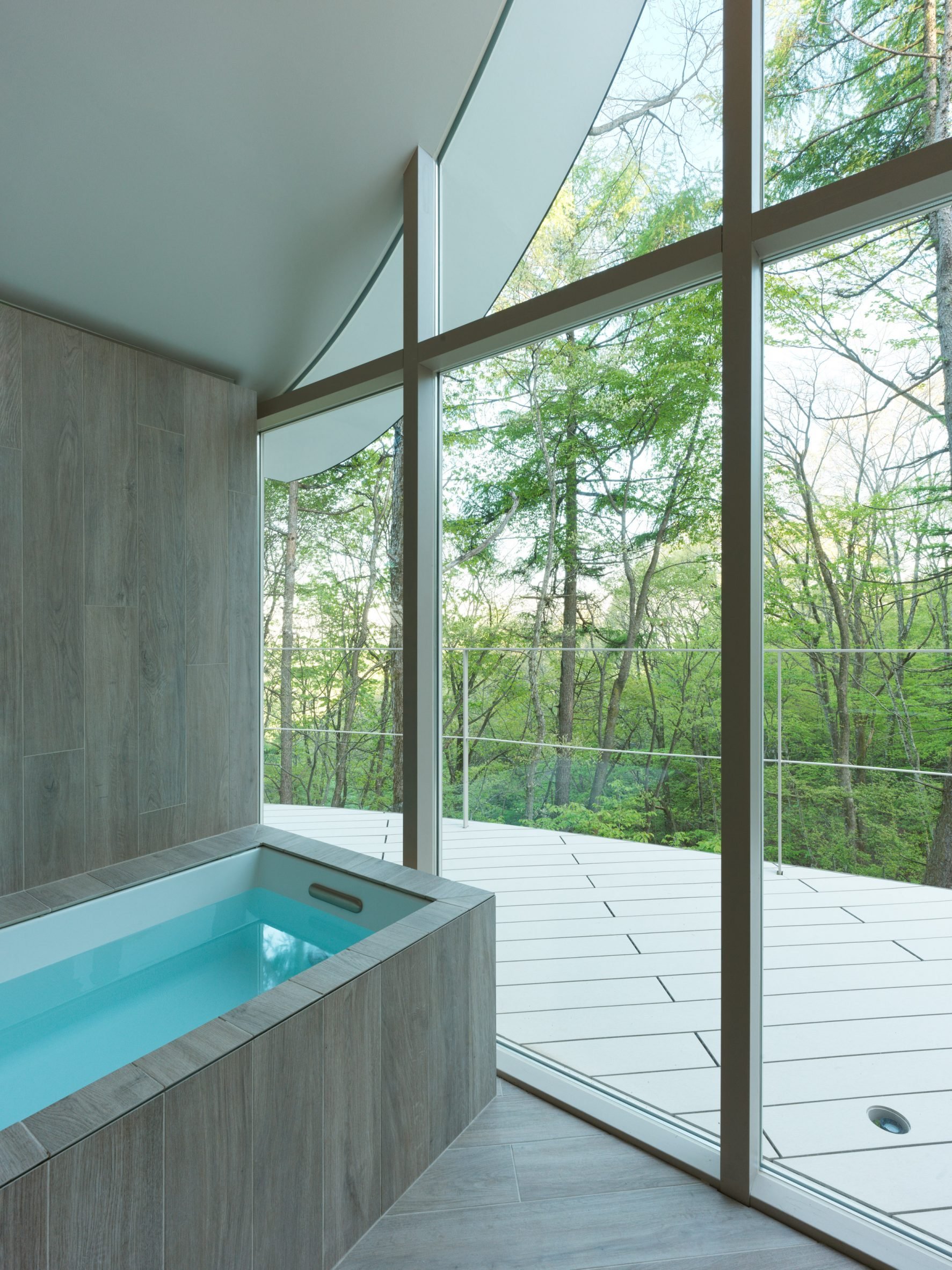
In the bathroom building, a rectangular bathtub sits by the floor-to-ceiling windows, which feature in all the cottages to provide views over the landscape.
Nendo designed Hand in Hand House so that each unit would have its own characteristics and give the family members privacy while still projecting a "sense of unity" via the connected roof.
"The cottages are gently intertwined, with the roofs harmoniously 'holding hands'," the studio said.
"The house maintains a respectful distance that honours each family member's time and individuality while still fostering connection among the family, resulting in a true embodiment of 'a family holding hands'."
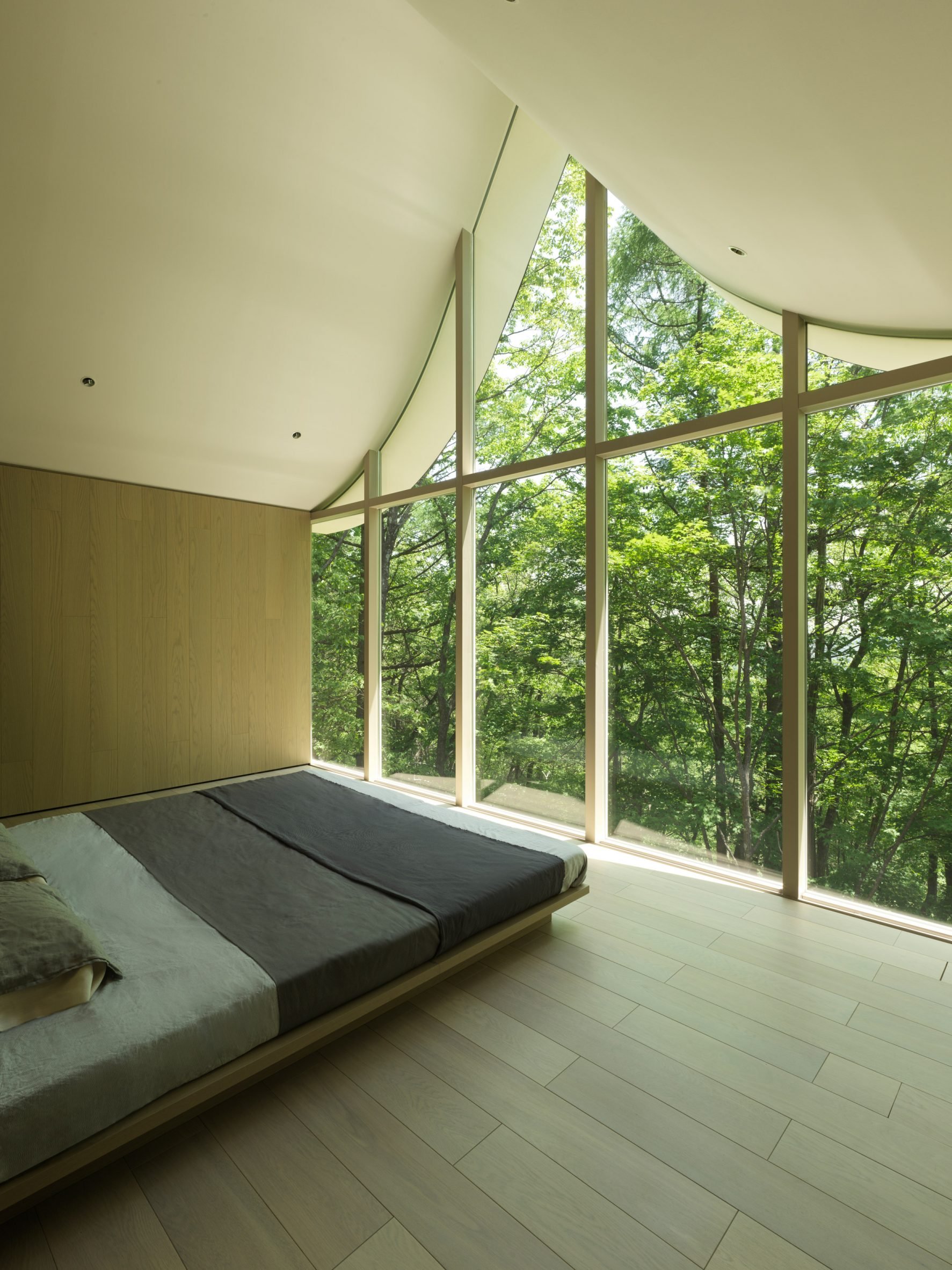
Inside Hand in Hand House, Nendo chose wood panelling for both walls and floors. The various distinctive shapes of the white ceilings, which have swooping interior forms that follow that of the roof, add an eye-catching detail.
Meanwhile, the furniture was kept deliberately simple, with grey hues and pale wood dominating the interior.
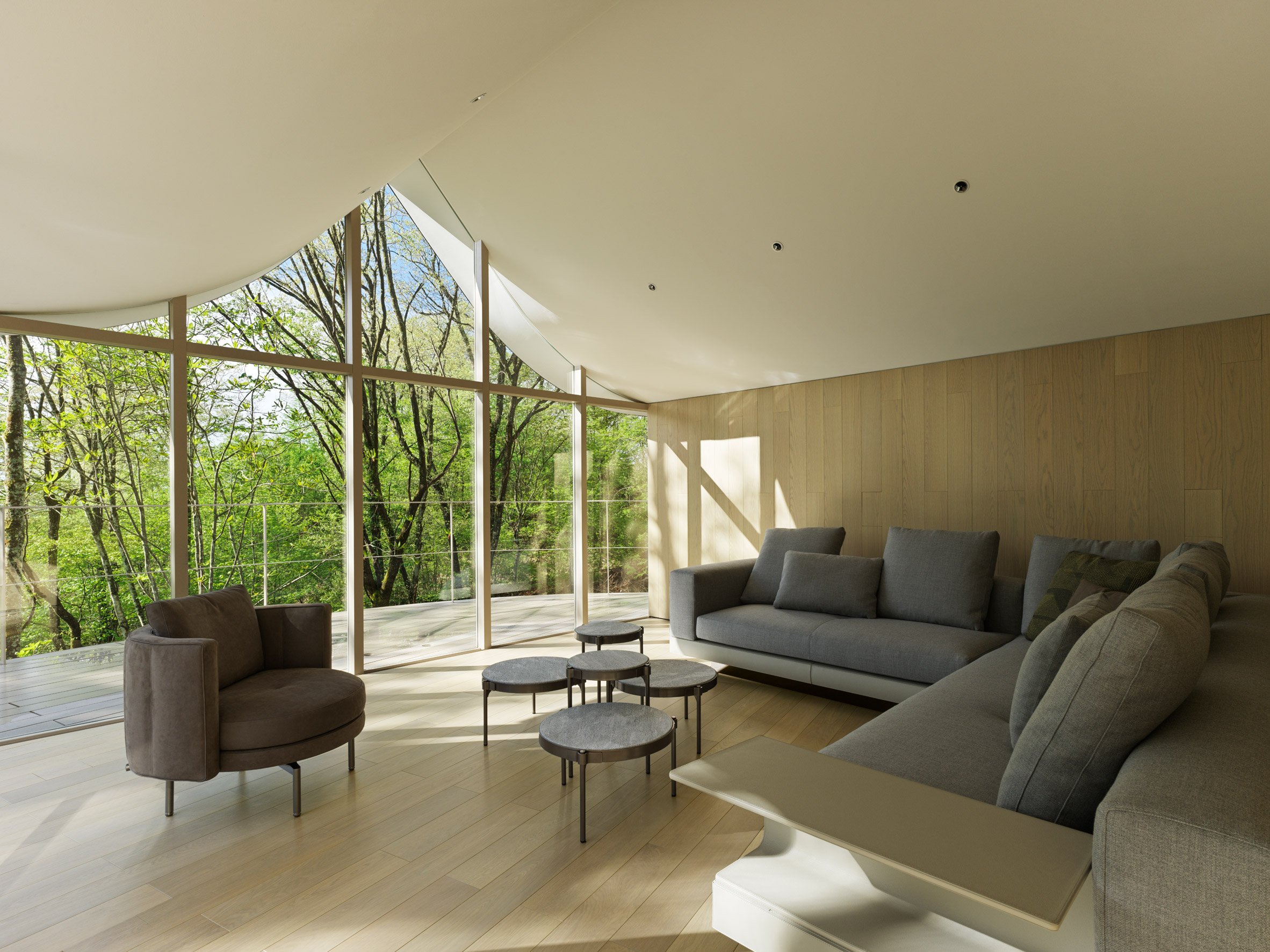
Nendo also recently designed Block Wall House, a Japanese home that is nestled into a forest and surrounded by angled concrete-block screens.
During Milan design week last year, Dezeen spoke to Sato about how design is "no longer just about coming up with ideas and making stuff".
The photography is by Masahiro Ohgami.
Project credits:
Architect: Nendo
Collaborators: Noritaka Ishibayashi, Koho Lin, Niitsu-Gumi
The post Nendo designs intertwined cottages for Hand in Hand House in Karuizawa appeared first on Dezeen.











