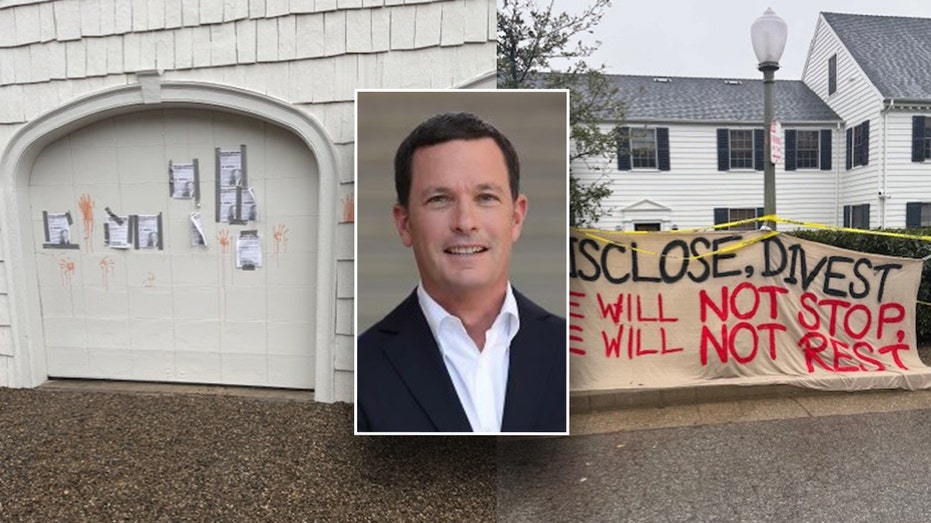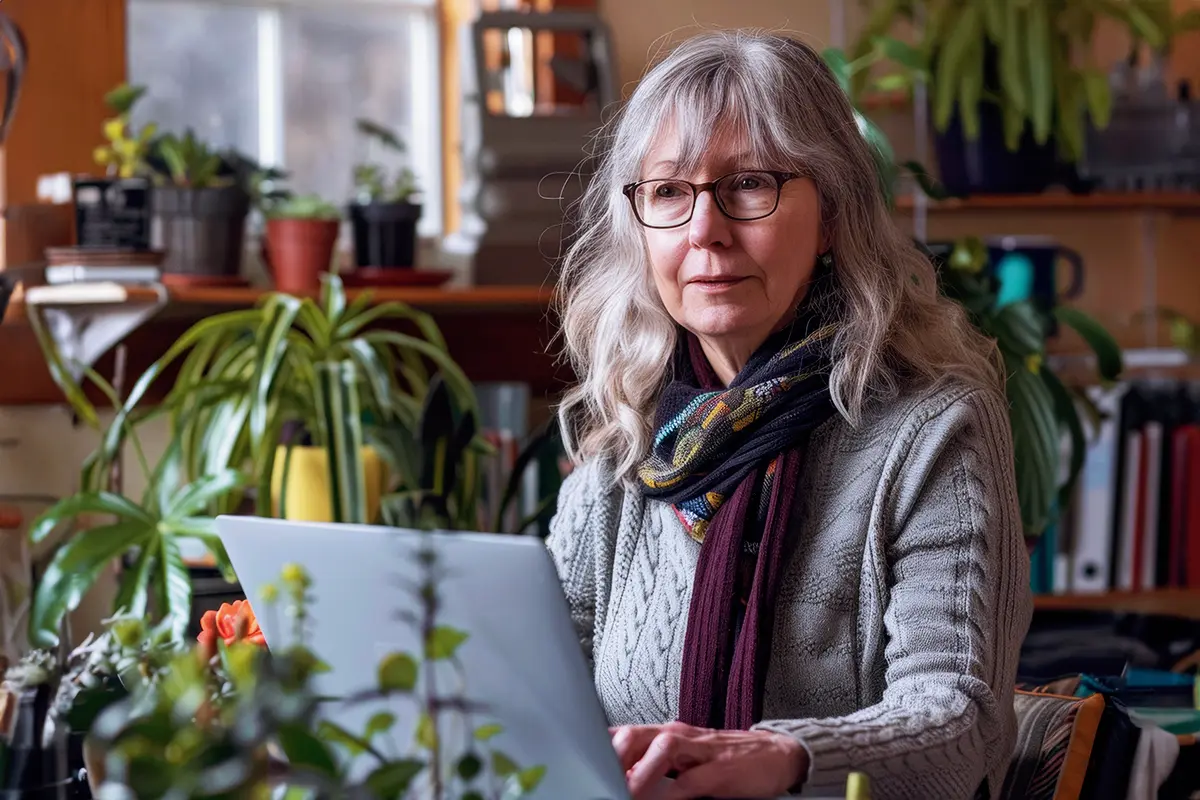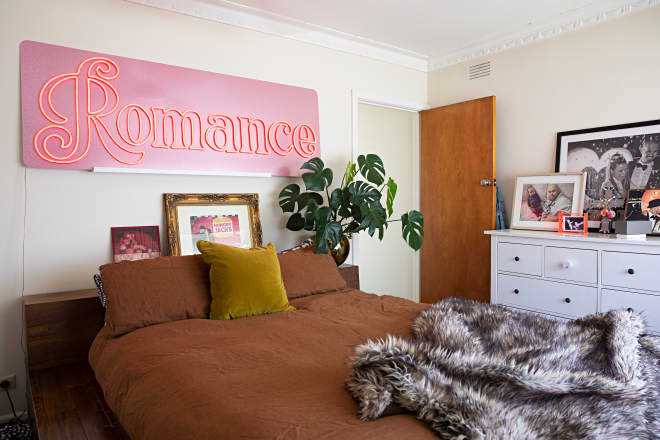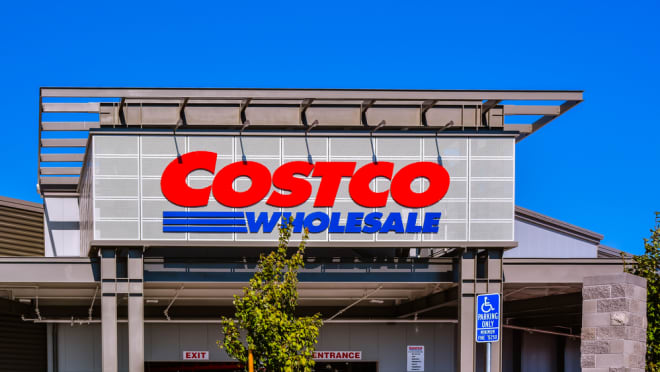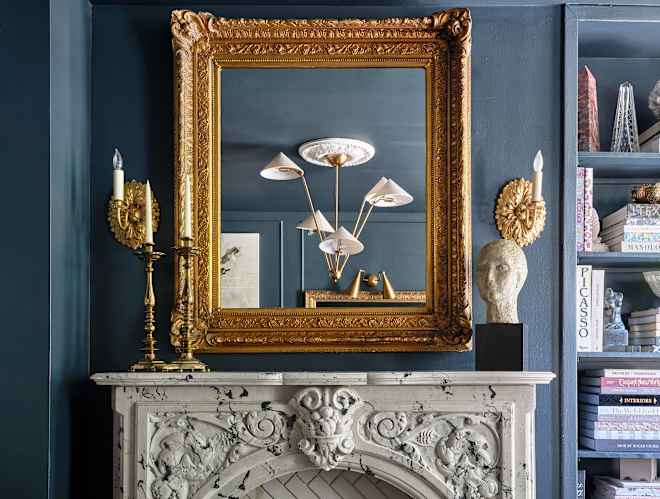Nimtim Architects creates "textured envelope" for Hemp House extension
Hempcrete and timber form the rough-hewn walls of this south London house extension, designed by local studio Nimtim Architects with a focus on low-carbon materials. Named Hemp House, the project updates a traditional semi-detached home in Upper Norwood, Croydon, to provide its owner room to host dinner parties and flexible space for their growing family. The post Nimtim Architects creates "textured envelope" for Hemp House extension appeared first on Dezeen.
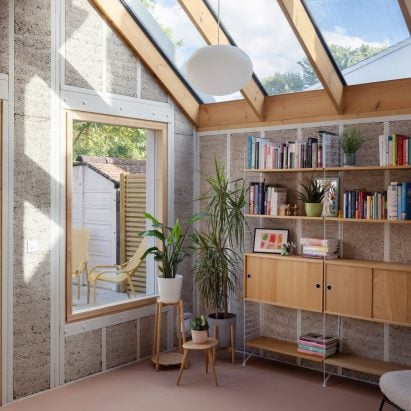
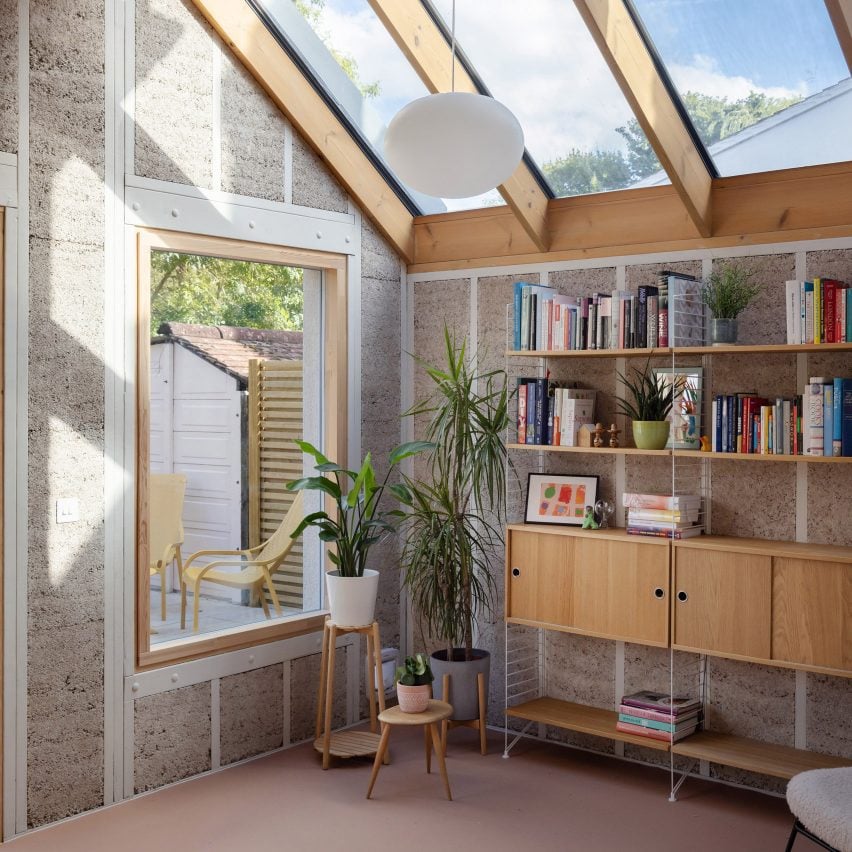
Hempcrete and timber form the rough-hewn walls of this south London house extension, designed by local studio Nimtim Architects with a focus on low-carbon materials.
Named Hemp House, the project updates a traditional semi-detached home in Upper Norwood, Croydon, to provide its owner room to host dinner parties and flexible space for their growing family.
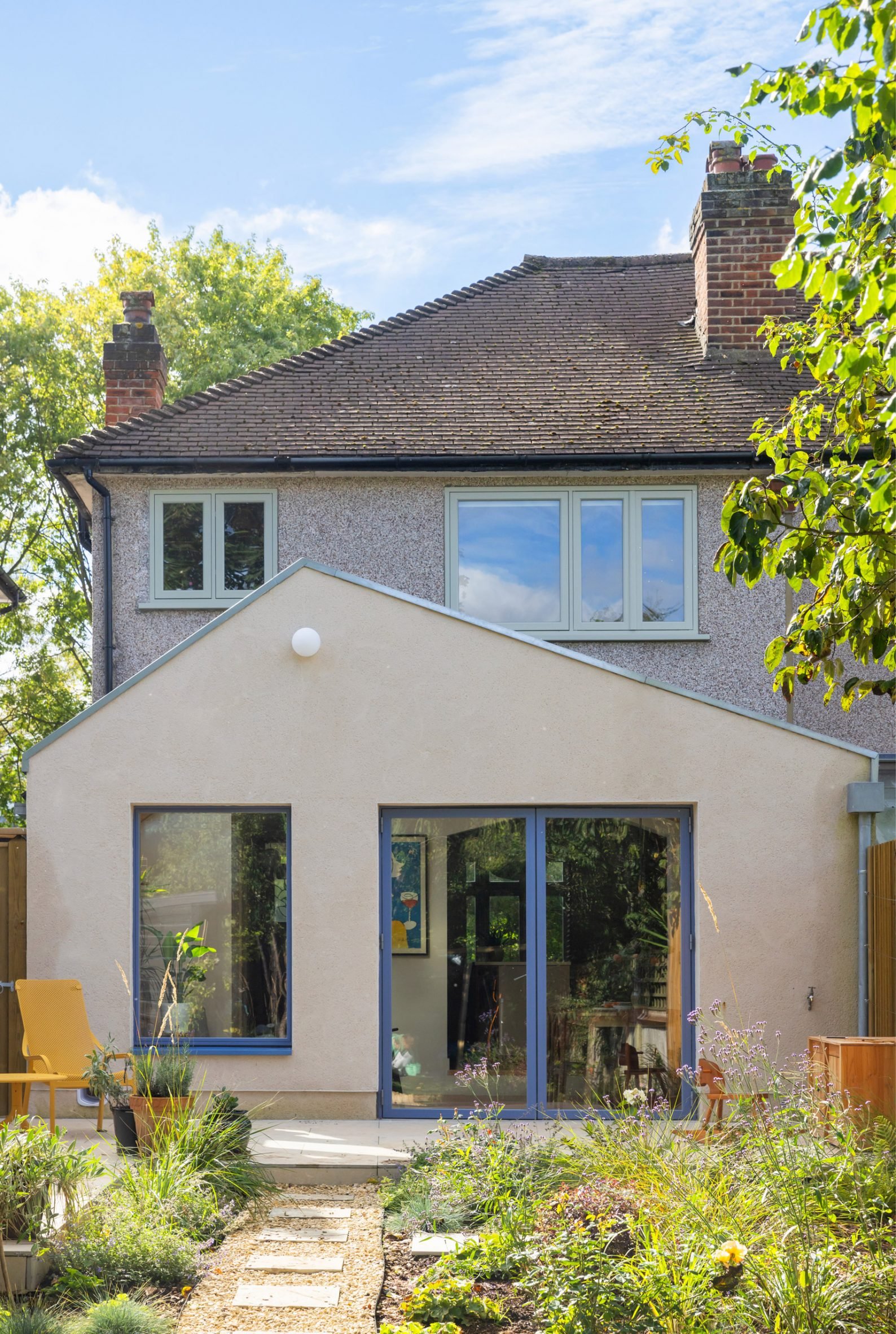
Nimtim Architects added the single-storey extension to the rear of the home, introducing a new living and dining area that overlooks the patio and garden.
The kitchen has been moved from the back of the house to the centre, connecting to the living and dining room and creating a more sociable space and flow. This has also provided views of the back garden from the front door.

"The clients wanted an open plan, flexible layout for both parents, children, grandparents and guests to enjoy," said Nimtim Architects project director Allie MacKinnon.
"We designed a space that was open but also created different zones and areas allowing the clients to spend time together whilst doing different things," she told Dezeen.
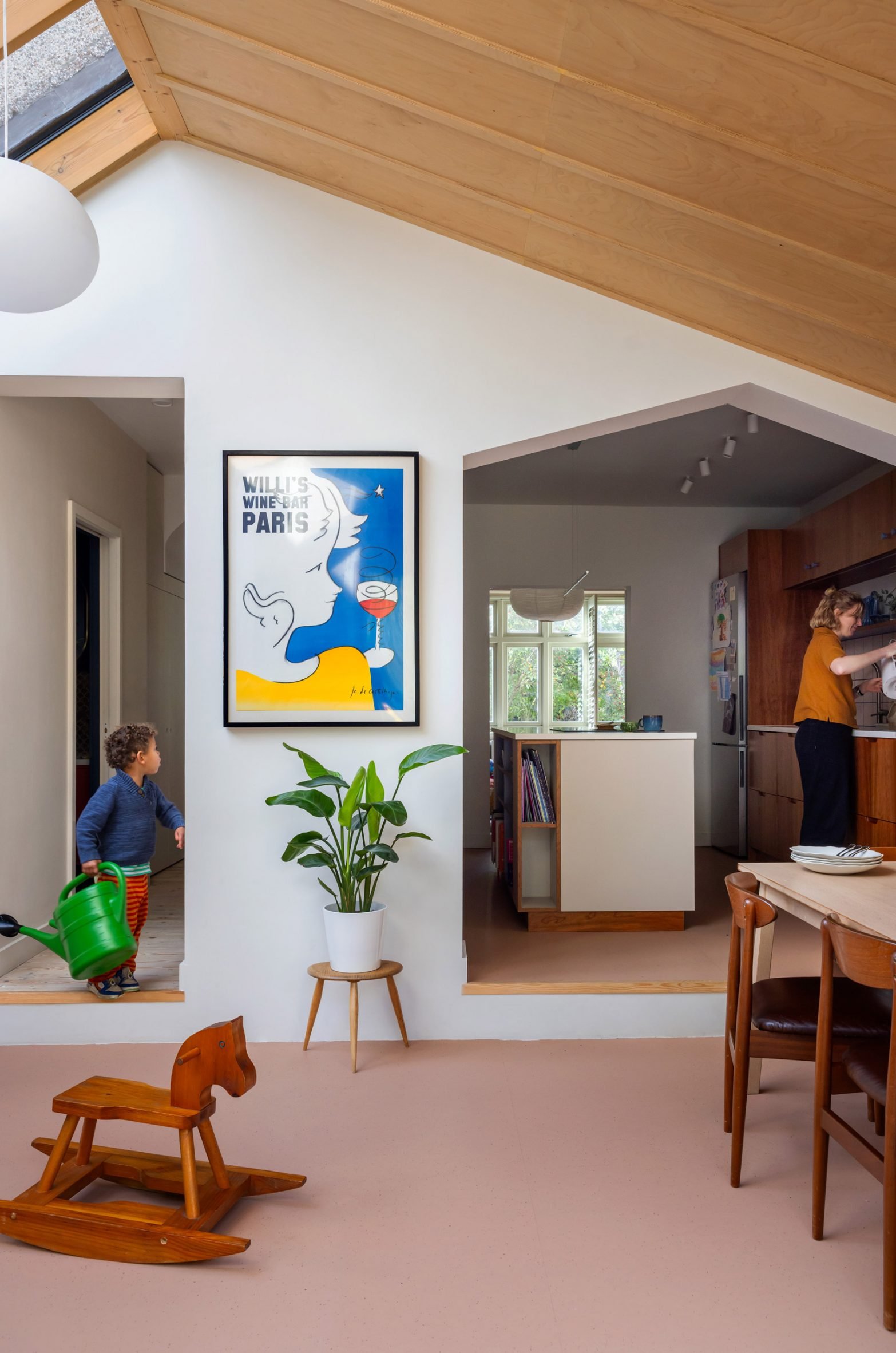
In addition to providing more space, the family also wanted the Hemp House extension to "impact the world lightly" through the use of natural materials, according to Nimtim Architects.
Instead of using traditional brick for the extension's structure, the studio used a timber frame infilled with hempcrete – a durable and insulating bio-material formed of hemp fibres and lime. Hemp can be grown locally in the UK and absorbs carbon during its growth.
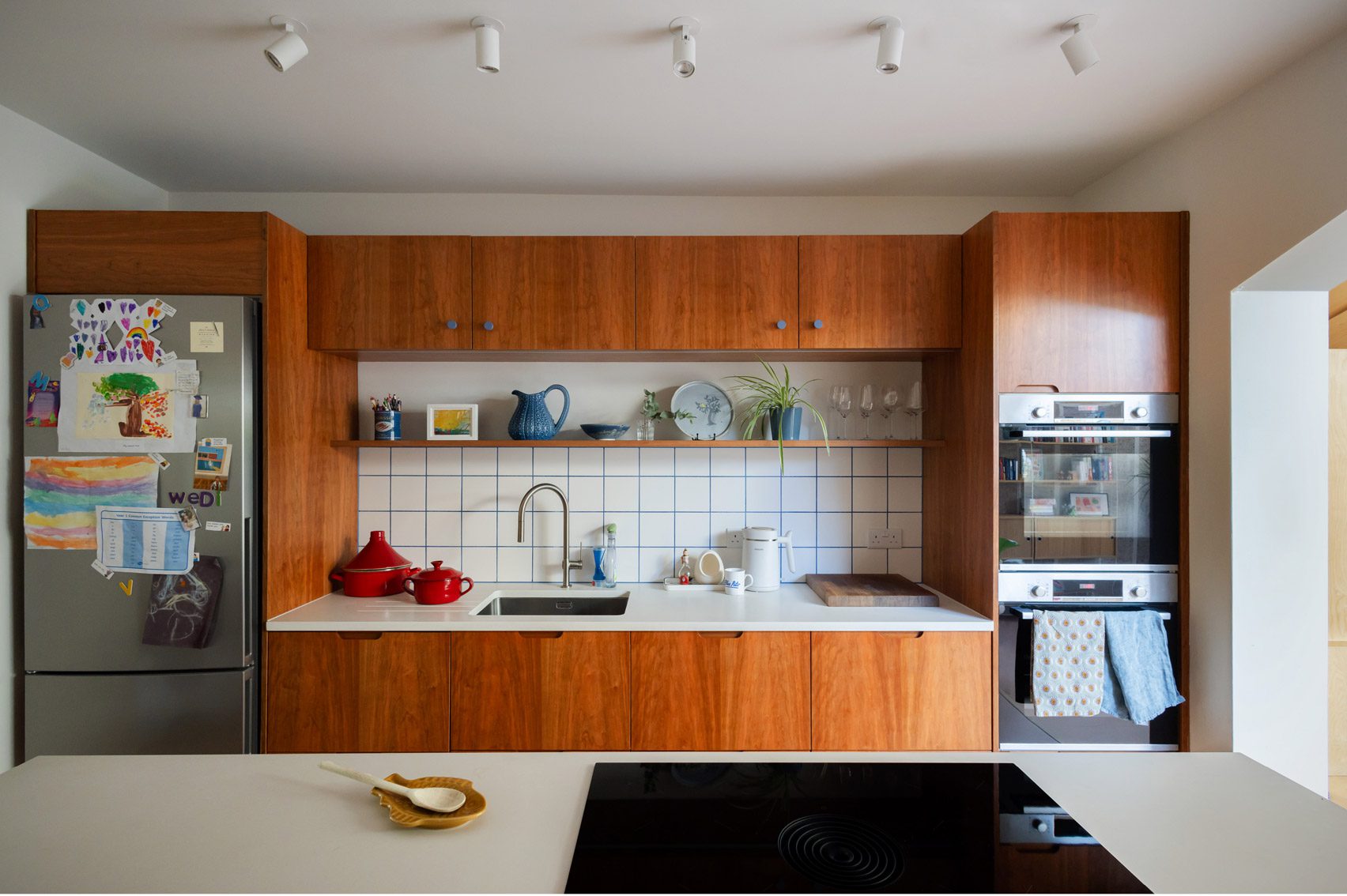
"Both ourselves and our clients were aware of the carbon footprint of building an extension and therefore keen to consider more carbon-conscious materials," co-director Nimi Attanayake said.
"We proposed hempcrete as a response to this. It gives a natural, soft quality to the extension," she added.
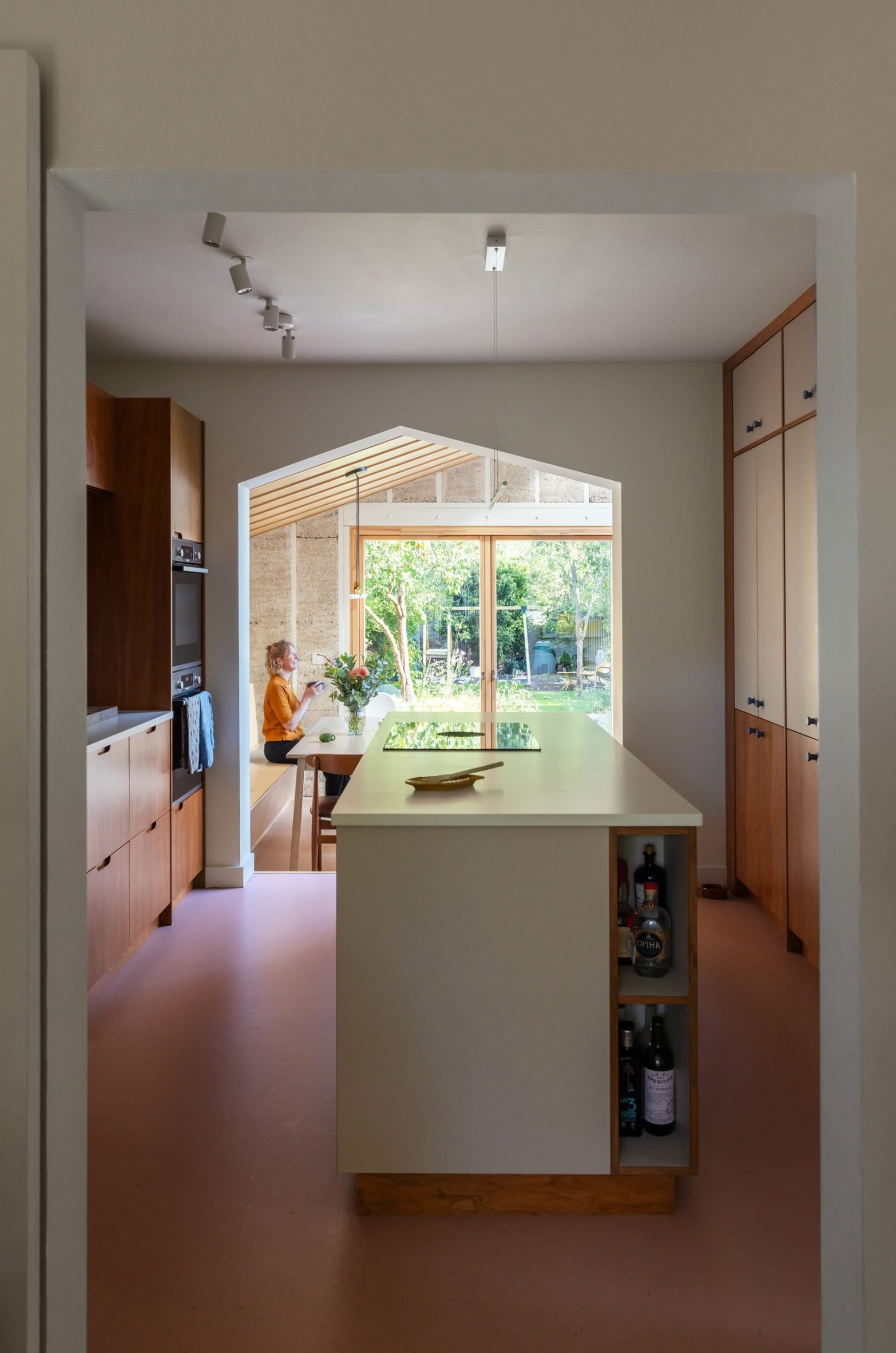
Working with the material for the first time, Nimtim Architects collaborated with specialist company Hempcrete UK. It used a mix of pre-dried hemp blocks and hemp that was hand-pressed on site in layers – a process that takes time to dry.
In some areas, such as the wall facing the garden, the hempcrete wall construction has been left exposed.
"This was a challenge as it meant that everything that is normally concealed such as bolts and studs needed to be considered aesthetically as well as structurally," explained Attanayake.
Initially, the studio intended to expose the hemp on the extension's exterior too, in a similar way to the practice's 2019 house extension where cork cladding was used inside and out.
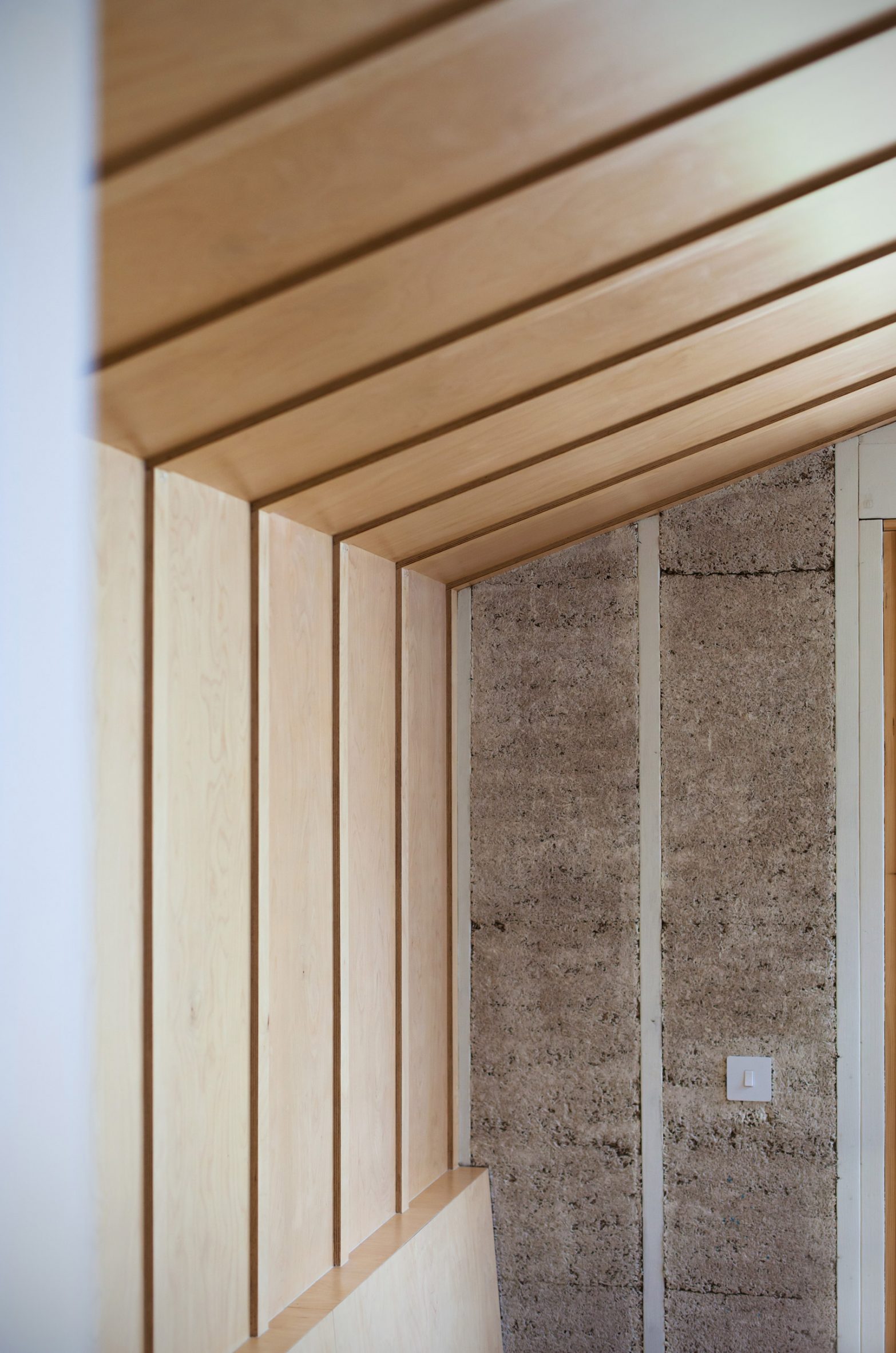
The plan was to protect the hemp with a transparent rainscreen cladding but this idea was rebuffed by the local planning authority. To avoid delays, the studio and client opted instead for a natural render, accented with cornflower blue window frames.
Existing openings on the rear facade have been retained as the entrance into the extension. This created a broken plan with connected spaces that are still distinct from each other.
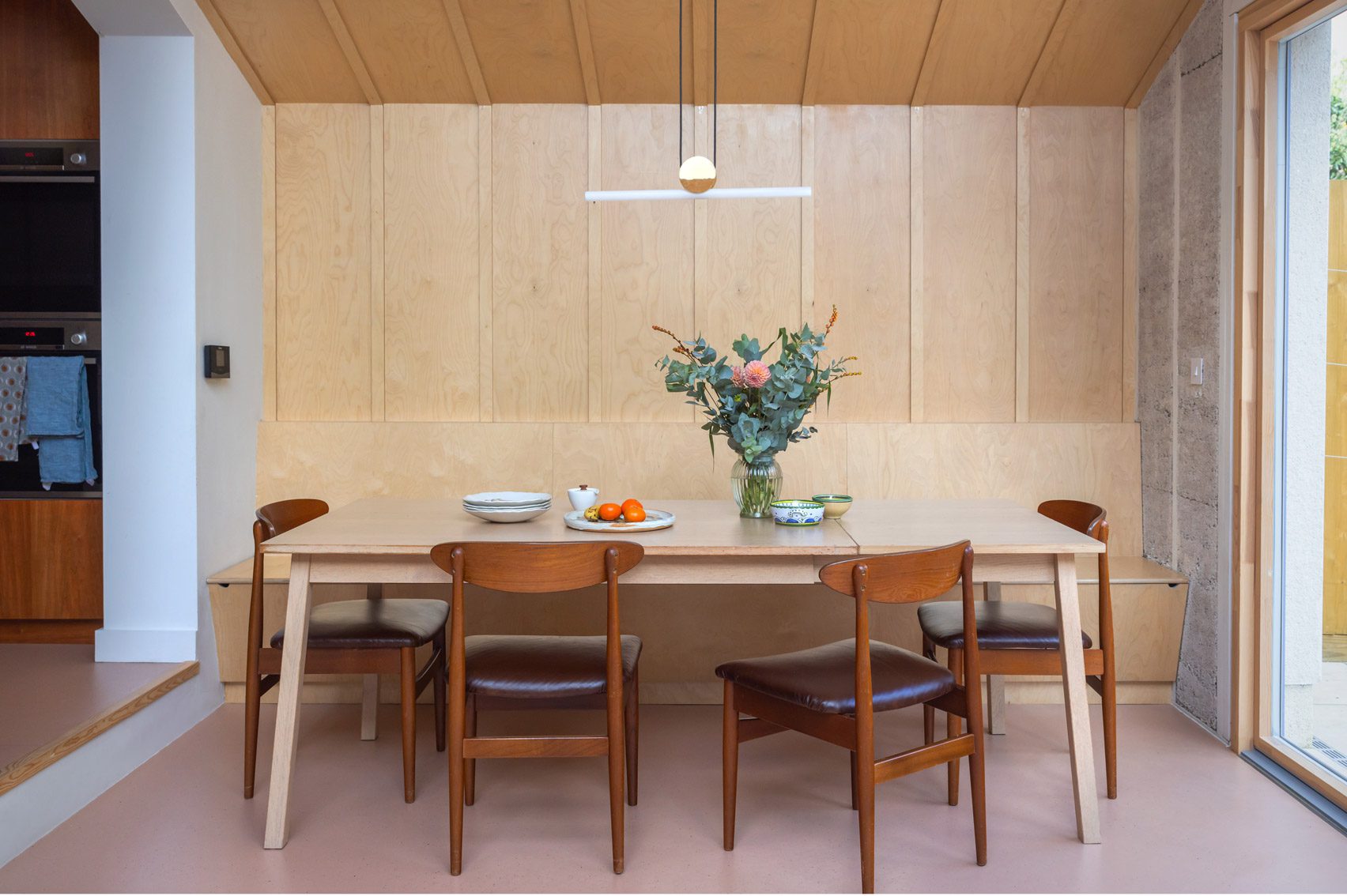
Hints of blue feature throughout Hemp House's interior, chosen to work in contrast to the warm hues of the natural material palette. Marmoleum – a type of linoleum flooring – is used to offer a smooth counterpoint to the rough-hewn walls.
"In contrast to the textured envelope of the extension, other materials were chosen for their sharpness and seamlessness," added MacKinnon. "The Marmoleum flooring is flat, sharp and seamless in comparison to the textured hemp and timber grain."
The client opted for a type of Marmoleum called cocoa, which contains recycled materials like wood flour and cocoa husks. This material adds visual interest, while the specks in its surface help to hide mess.
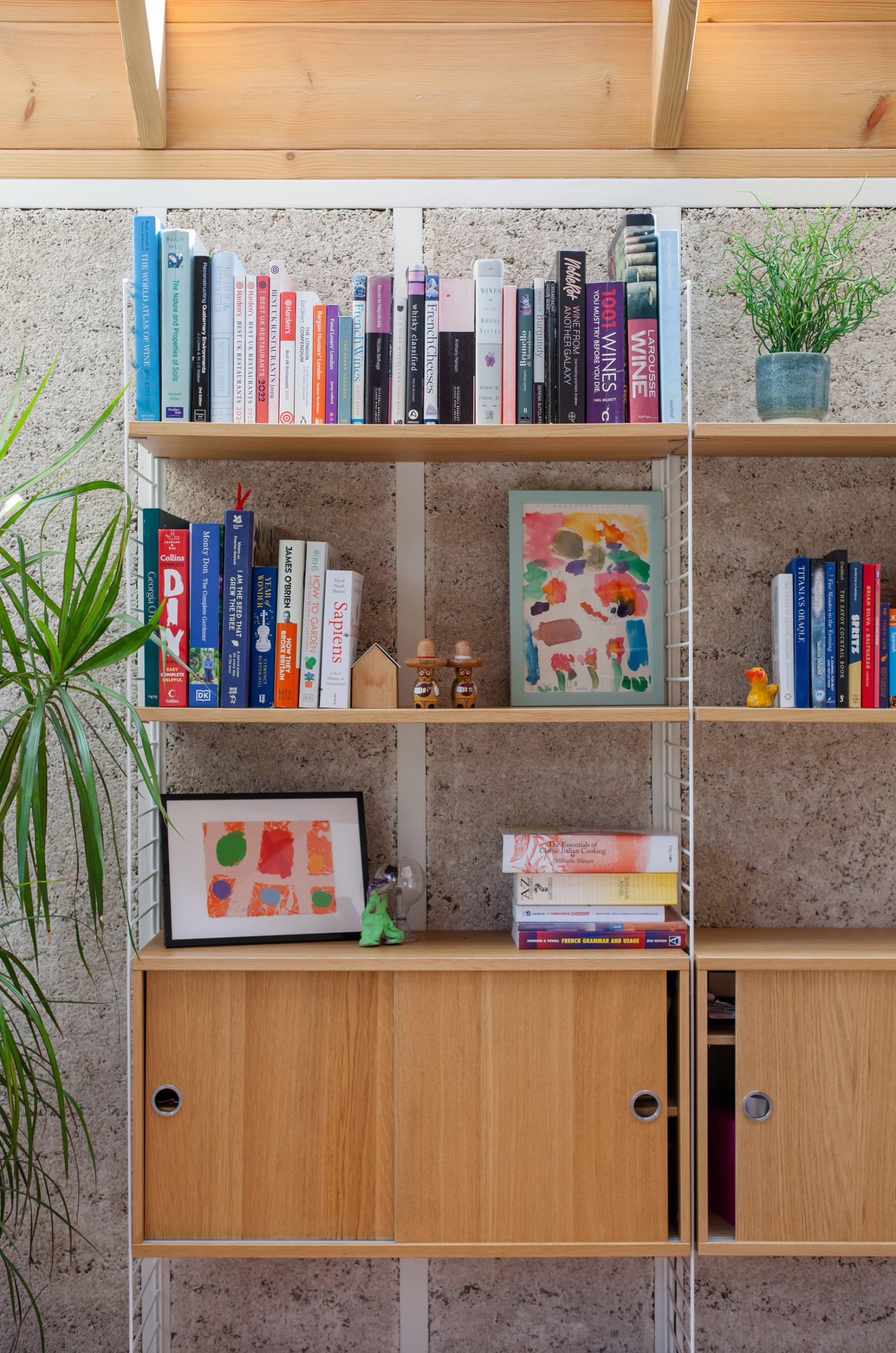
Hemp House is one of many residential projects in London completed by Nimtim Architects, a studio founded in 2014 by Attanayake with Tim O'Callaghan.
Other recent examples include Walled Garden, a renovation of a Victorian terrace in Camberwell, and the upgrade of a 1920s house in Peckham.
The photography is by Megan Taylor.
The post Nimtim Architects creates "textured envelope" for Hemp House extension appeared first on Dezeen.
