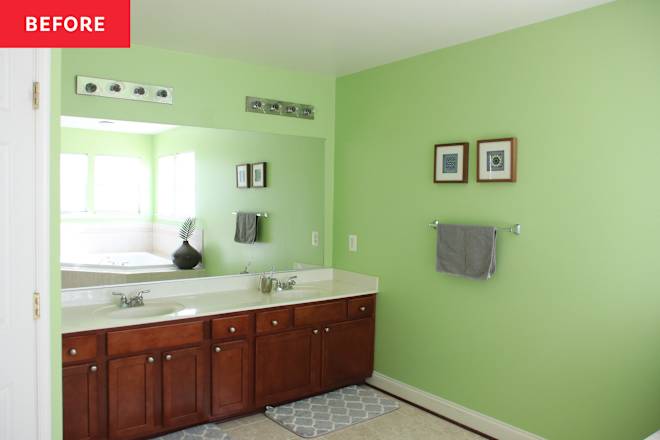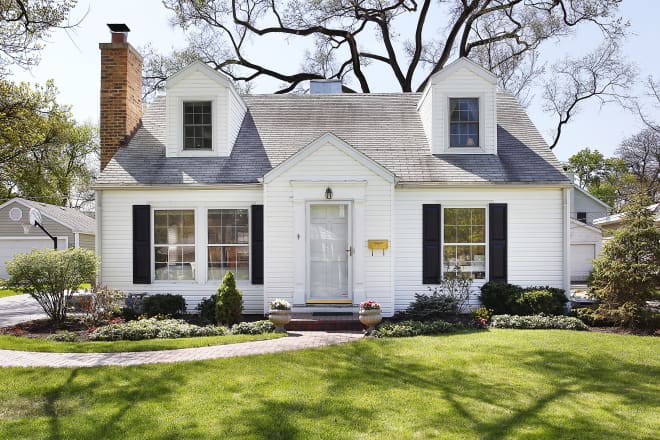A question about interpretation of dead & live loads in upstairs of residence
(First off, I have a degree in mechanical engineering, so I understand quite well solid mechanics, and the theory behind the span tables.) I (as homeowner & unofficial architect - i.e., I am designing everything out in advance of having a stampable architect officially do the plans) will be doing a new construction project with a completely hipped roof, and the peculiarity of this design is that I want to keep the joists at 2x10 (i.e., because after the subfloor & acoustic treatment, this size joist will result in a 10' floor-to-floor rise, allowing for an elegant 16-riser staircase with 7.5" x 10" steps). The downstairs has a room that has a span of 18.75', and with a suitable grade of lumber, a 16" joist interval is fine for the part where the upstairs will not be habitable (i.e., on the other side of a sloped ceiling that ends at a wall of 4.75'), but once the space becomes habitable (as a sleeping room, and thus with the 30 psf live load requirement), the joists will need to be at 12" intervals. Thus the joist interval coming off the wall will be at no more than 16" (it will actually be less than that for some of that so as to stay clear of canned lights), and then switch to 12" spacing until the spacing gets to a structural wall. So the question is at what exact location along the spacing does the live load start? One interpretation could be that this load starts at the finished upstairs wall (which will not be structural at all, as it won't even be part of the initial build, but as part of an optional finishing of the upstairs space in the future), with this upstairs wall itself considered part of the dead load - and thus able to be covered by the 16" spacing), and so the finished area upstairs could start at the centerline of the joist that is transitional between 16" & 12" spacing. I can't see how there could be a proper interpretation that is less constraining than this. Another interpretation could be that the 4" wall itself (i.e., 2x4 + 1/2" sheetrock) should be considered as applicable to the live load requirement. and thus the finished upstairs could only start at the transitional joist centerline + 4". Similarly, i can't see how there could be a proper interpretation that is more constraining than this/ Yet another interpretation could be that the centerline of the upstairs wall 2x4 + sheetrock must be at or past the transitional joist centerline, resulting in the the finished upstairs being at the transitional joist centerline + 2". What do you all think? Thanks in advance. submitted by /u/swampwiz [link] [comments]
(First off, I have a degree in mechanical engineering, so I understand quite well solid mechanics, and the theory behind the span tables.)
I (as homeowner & unofficial architect - i.e., I am designing everything out in advance of having a stampable architect officially do the plans) will be doing a new construction project with a completely hipped roof, and the peculiarity of this design is that I want to keep the joists at 2x10 (i.e., because after the subfloor & acoustic treatment, this size joist will result in a 10' floor-to-floor rise, allowing for an elegant 16-riser staircase with 7.5" x 10" steps).
The downstairs has a room that has a span of 18.75', and with a suitable grade of lumber, a 16" joist interval is fine for the part where the upstairs will not be habitable (i.e., on the other side of a sloped ceiling that ends at a wall of 4.75'), but once the space becomes habitable (as a sleeping room, and thus with the 30 psf live load requirement), the joists will need to be at 12" intervals. Thus the joist interval coming off the wall will be at no more than 16" (it will actually be less than that for some of that so as to stay clear of canned lights), and then switch to 12" spacing until the spacing gets to a structural wall.
So the question is at what exact location along the spacing does the live load start? One interpretation could be that this load starts at the finished upstairs wall (which will not be structural at all, as it won't even be part of the initial build, but as part of an optional finishing of the upstairs space in the future), with this upstairs wall itself considered part of the dead load - and thus able to be covered by the 16" spacing), and so the finished area upstairs could start at the centerline of the joist that is transitional between 16" & 12" spacing. I can't see how there could be a proper interpretation that is less constraining than this.
Another interpretation could be that the 4" wall itself (i.e., 2x4 + 1/2" sheetrock) should be considered as applicable to the live load requirement. and thus the finished upstairs could only start at the transitional joist centerline + 4". Similarly, i can't see how there could be a proper interpretation that is more constraining than this/
Yet another interpretation could be that the centerline of the upstairs wall 2x4 + sheetrock must be at or past the transitional joist centerline, resulting in the the finished upstairs being at the transitional joist centerline + 2".
What do you all think? Thanks in advance.
[link] [comments]








































































































































/33901f8b-dab8-4ac5-8d01-7bf897aa6a96--2015-0122_chocolate-dump-it-cake_james-ransom_008.jpg?#)


















































































































