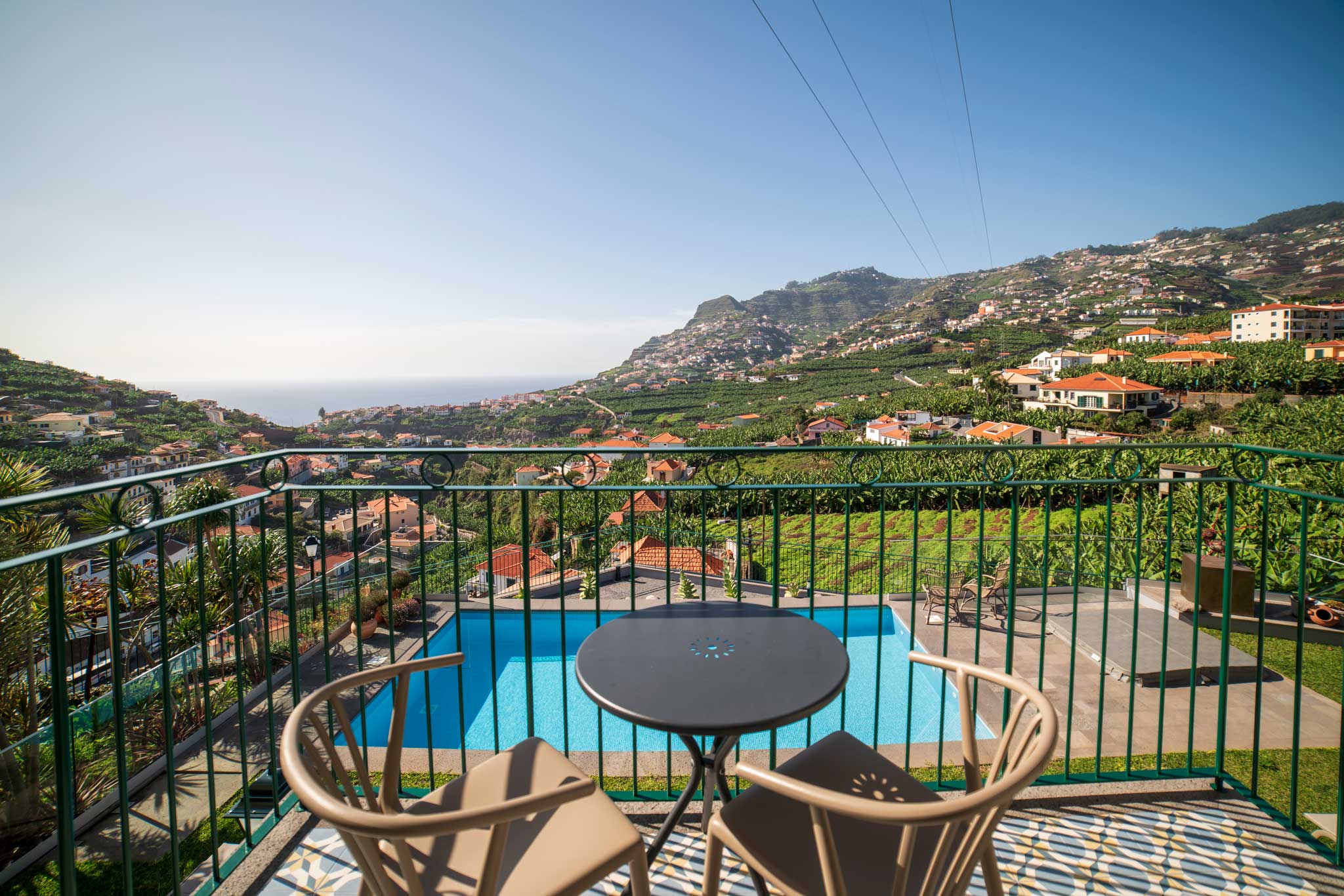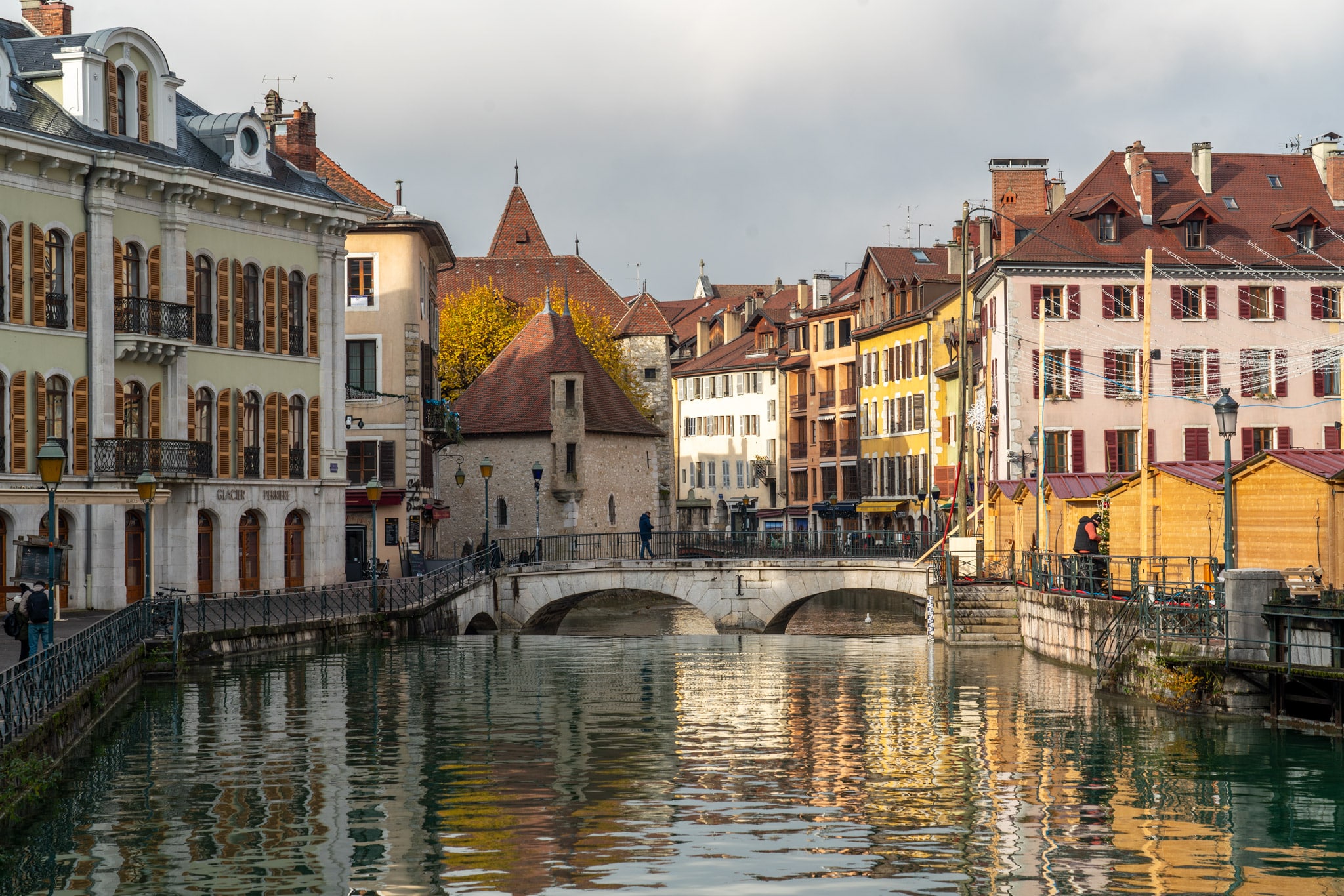I’m removing an addition on my home. How do I create a temporary shelter for the electric panel and meter?
I don’t have electricity in this room anymore, so the pictures are a bit dark. I just finished the interior demolition of our addition. The electric panel is mounted on the original exterior wall for our home. I’m going to upgrade the panel to an outdoor rated panel and meter combination. I’m in California, by the way. The meter is mounted on the addition’s exterior wall. The weatherhead passes through the eaves and is mounted on the roof. My goal is to underground electric. But I won’t be able to afford that for a few months. The addition needed to come off right now due to some structural concerns. I know I can buy a code compliant cover for the panel. I’ve also seen some examples of a plywood structure, built around it to keep it safe from moisture. What I was thinking of doing is going ahead and buying the premade cover, and then turning this corner into an open lean-to style shelter. It won’t be enclosed. But the wall will be fortified, and I’ll build an awning over the panel. I’m not really sure how to do this though. I’m trying to find some good visuals so I have something to work from, but I’m coming up empty-handed. I’d sure welcome some ideas on how best to do this. There is a 4 x 6 beam that you can see in the photo. It will help create a nice support structure for this little alcove and so that the meter can stay on that wall until I’m ready for the upgrade. Before I remove rafters and take the addition down I need to build the structure. Thank you so much for any feedback. submitted by /u/LovesMoose [link] [comments]
I don’t have electricity in this room anymore, so the pictures are a bit dark. I just finished the interior demolition of our addition. The electric panel is mounted on the original exterior wall for our home.
I’m going to upgrade the panel to an outdoor rated panel and meter combination. I’m in California, by the way.
The meter is mounted on the addition’s exterior wall. The weatherhead passes through the eaves and is mounted on the roof.
My goal is to underground electric. But I won’t be able to afford that for a few months. The addition needed to come off right now due to some structural concerns.
I know I can buy a code compliant cover for the panel. I’ve also seen some examples of a plywood structure, built around it to keep it safe from moisture. What I was thinking of doing is going ahead and buying the premade cover, and then turning this corner into an open lean-to style shelter. It won’t be enclosed. But the wall will be fortified, and I’ll build an awning over the panel.
I’m not really sure how to do this though. I’m trying to find some good visuals so I have something to work from, but I’m coming up empty-handed.
I’d sure welcome some ideas on how best to do this. There is a 4 x 6 beam that you can see in the photo. It will help create a nice support structure for this little alcove and so that the meter can stay on that wall until I’m ready for the upgrade. Before I remove rafters and take the addition down I need to build the structure.
Thank you so much for any feedback.
[link] [comments]






















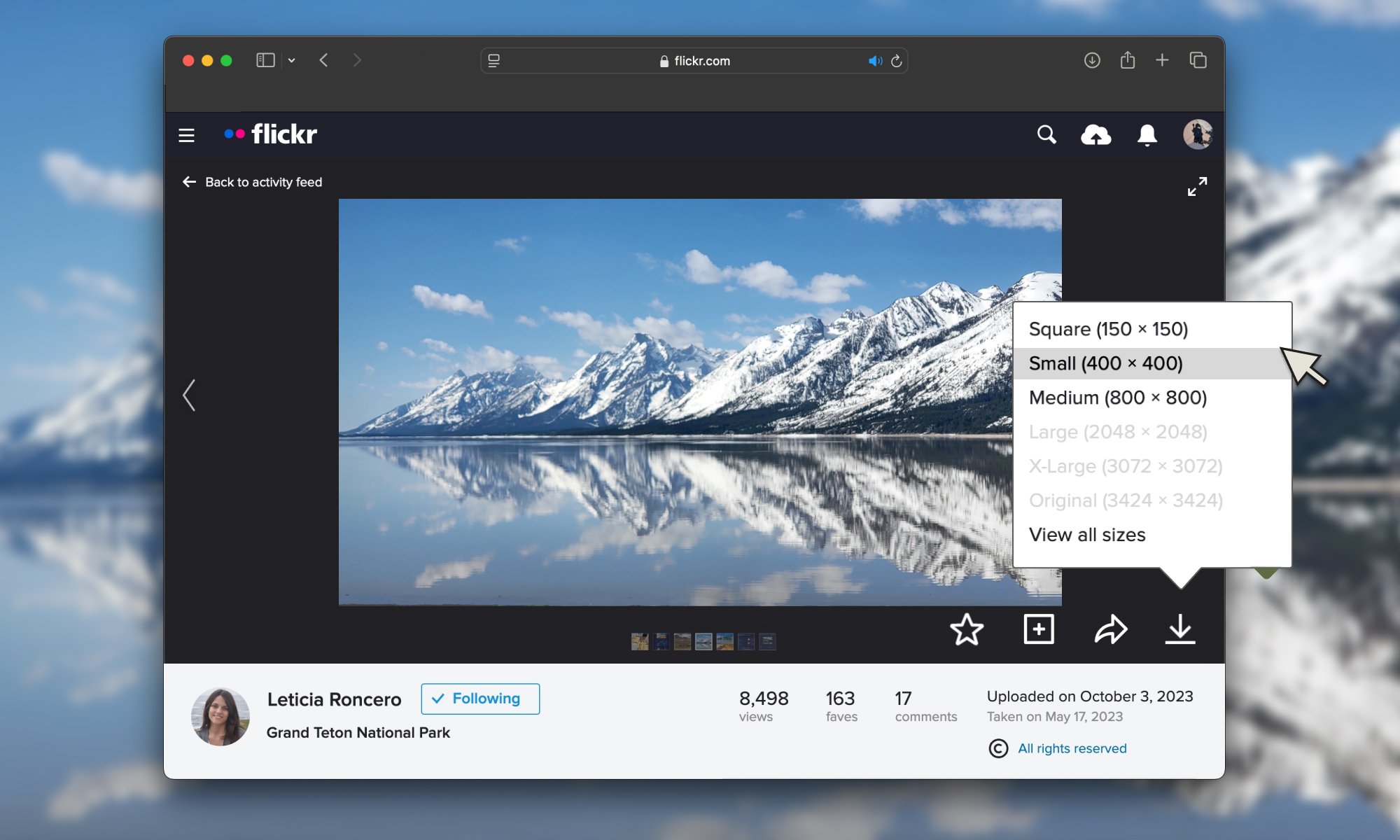











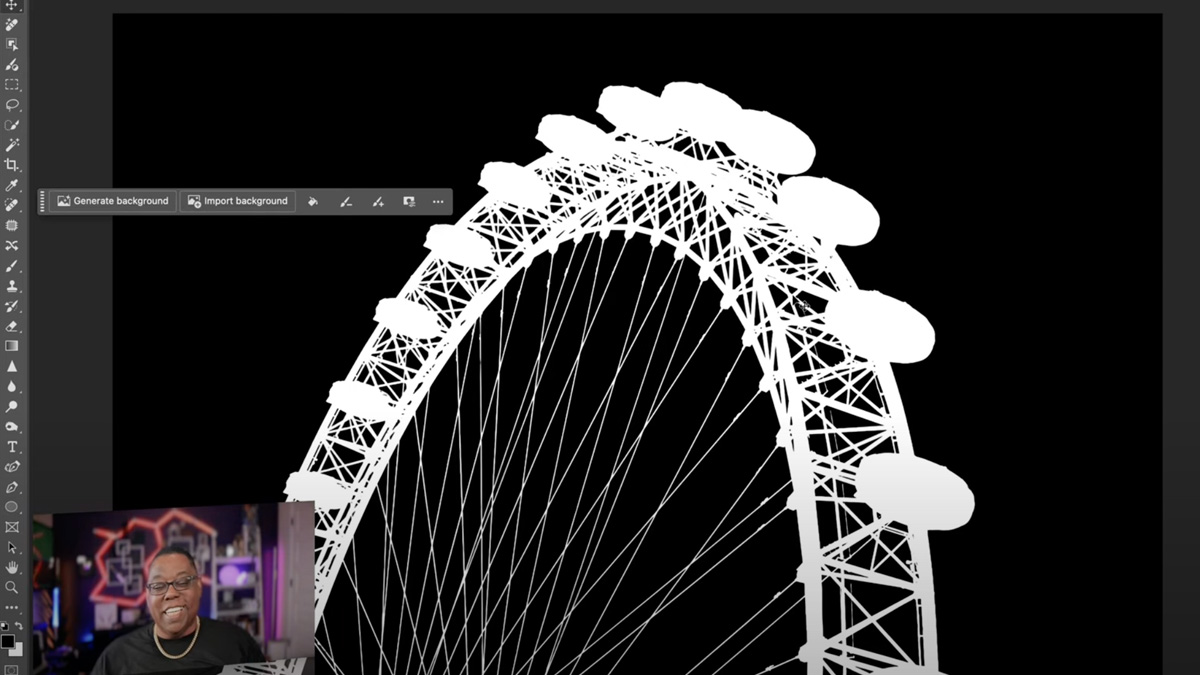
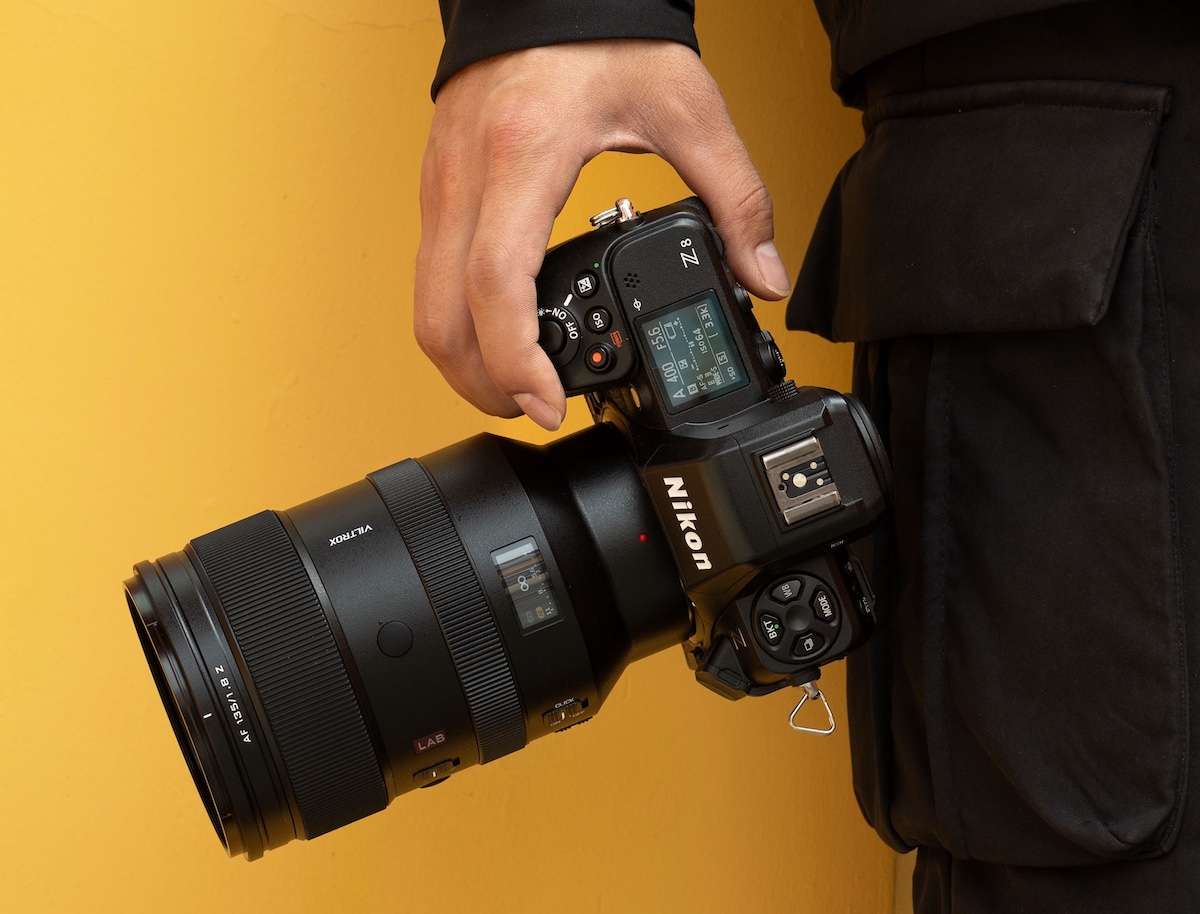


























































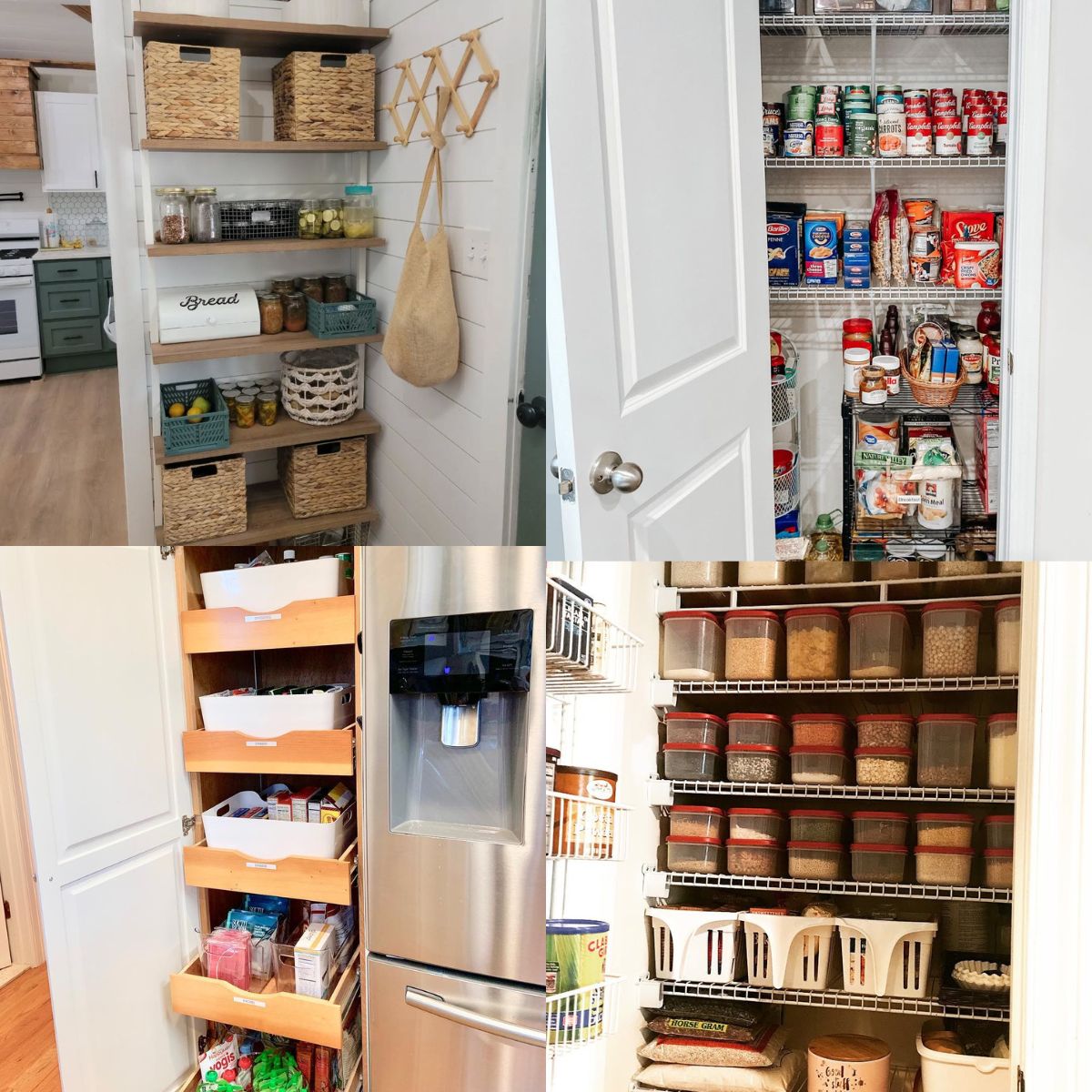



















/33901f8b-dab8-4ac5-8d01-7bf897aa6a96--2015-0122_chocolate-dump-it-cake_james-ransom_008.jpg?#)



























































.jpg)




















































