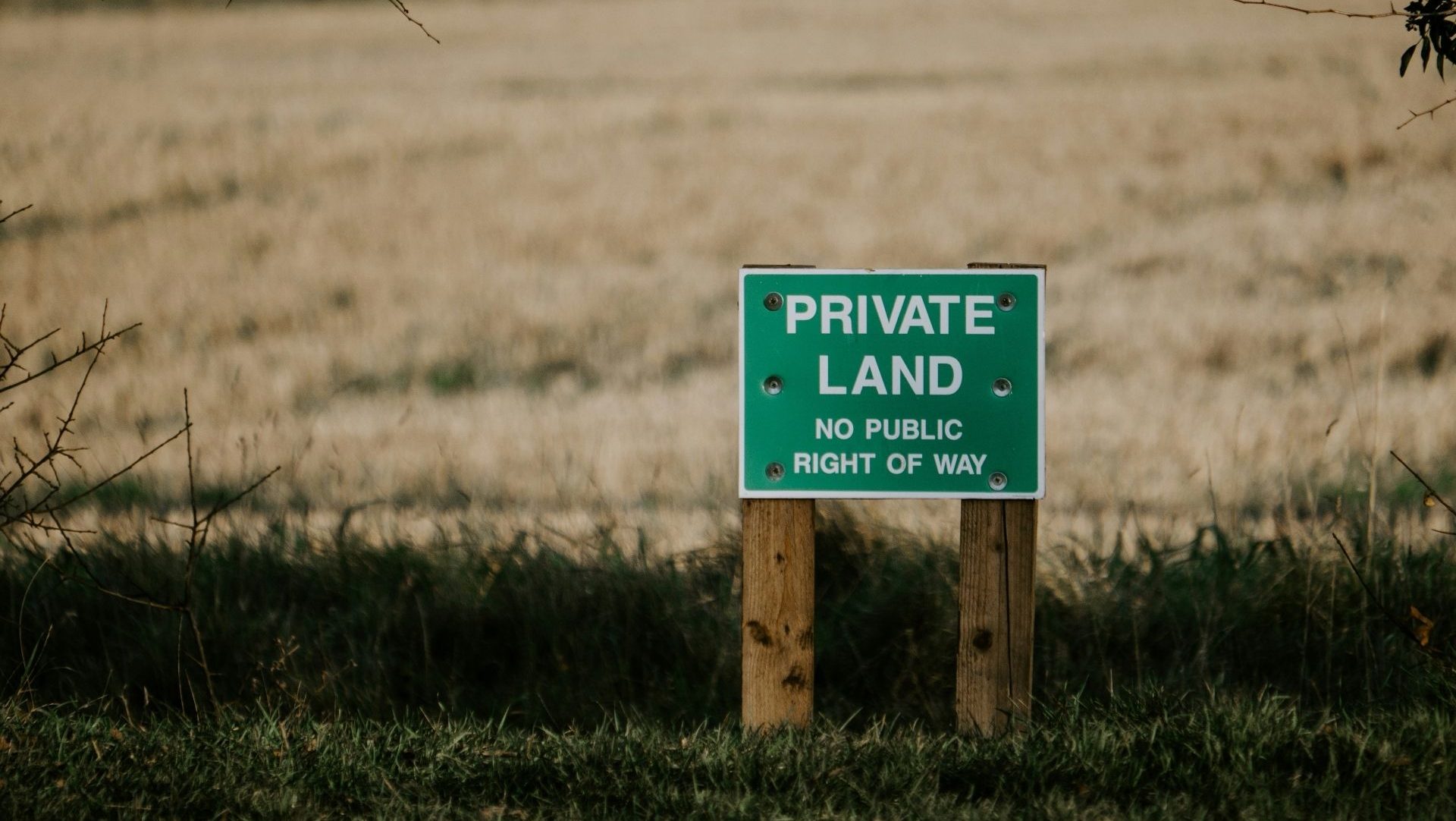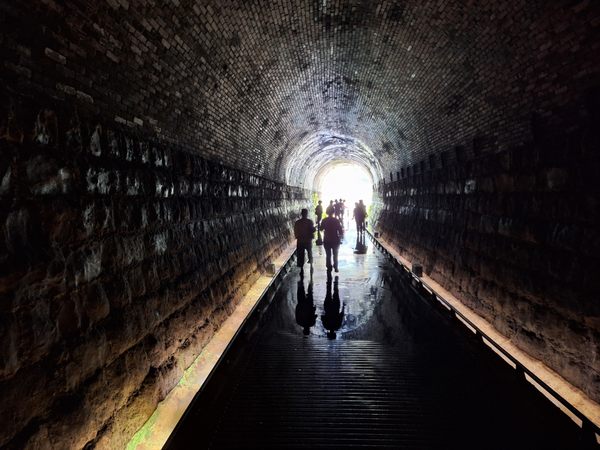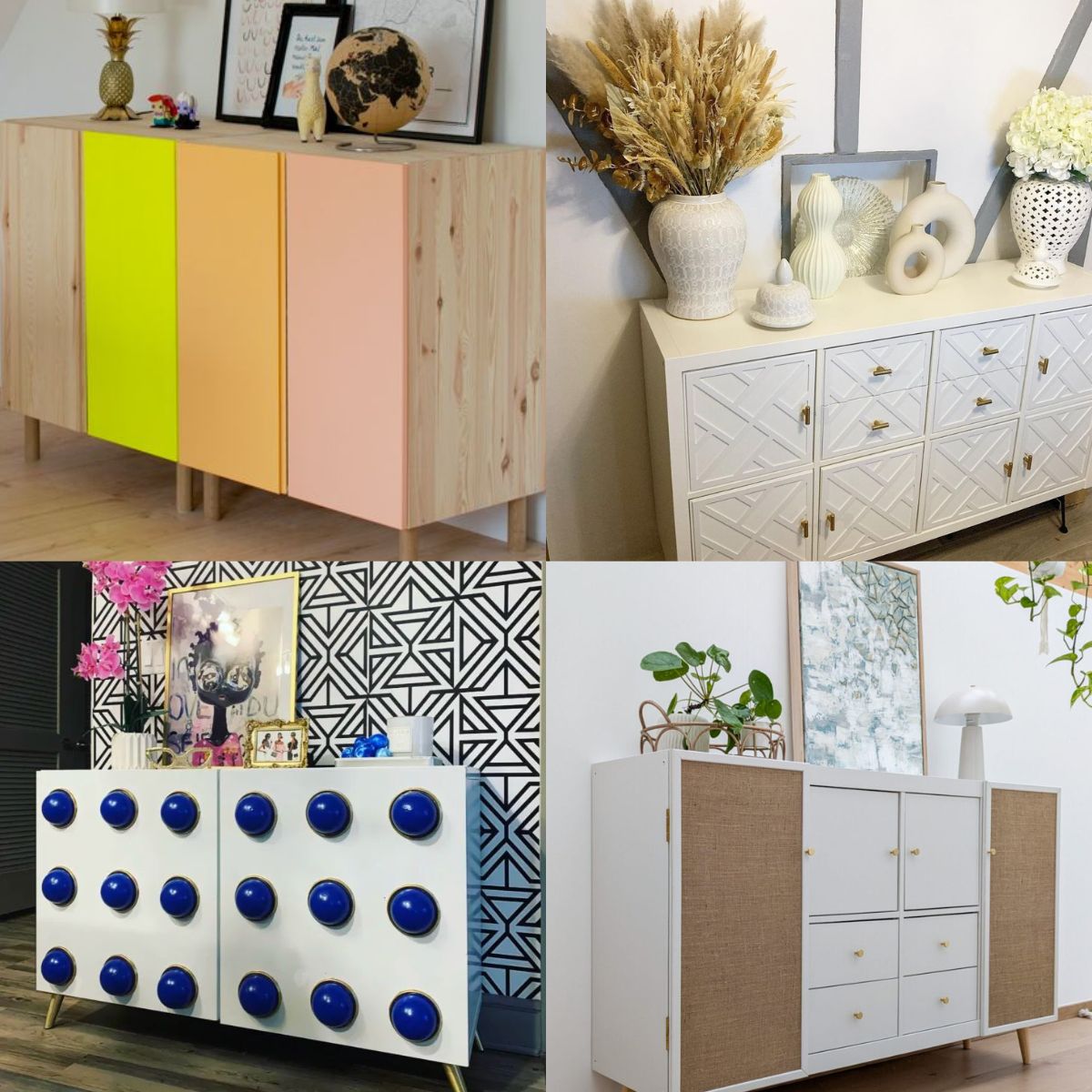What else should I expect?
I'm planning to retrofit my current workshop/garage into a small home, so my Dad can move in to the current house, and I move into the new build. I've never taken on anything of this size before, the largest thing I've built was a garden shed. I've looked into my local laws, and everything that I CAN do myself I will. That means I will not be plumbing, gas fitting, or connecting the wiring to the grid, professionals will handle those 3 things. Basically I'm looking for any advice you feel like giving. The plan so far is as follows. Location is South Island New Zealand for climate consideration. 6.2x7.2m building exists, just cladding on a frame, double wide garage door takes up one side. I'm going to build a timber pad on top of the existing concrete floor, so I can have underfloor insulation, and also have space to allow for things like the toilet to flush/bath to drain. This will also allow me greater freedom in options for flooring (if I can get a good deal on some recycled hardwood, I'll use that). I'm not sure at this time how much of the existing framing for the walls I should use. I know how to build a wall from scratch, but I'm not sure about how easy making an existing garage wall fit NZ home standards is, so at this time I'm treating the existing structure as "shell" and am planning as if I just don't need to build a roof or clad the new "house" The interior walls of this new "home" will just be plasterboard, except the bathroom, which will be made of natural materials with a waterproof backing (i want it to feel like a sauna) Building the doors myself, which is a pain, I know, but I need bespoke doors, and I can't afford to have them built for me. I've got a floor plan that divides the space nicely, fits my existing furniture, and does not feel claustrophobic or tight (I've 3d modeled it and VR toured it) with an 7.5% margin of error on EVERYTHING. I'm qualified to do the wiring, I just require another qualified person to double check everything is okay, and connect it to the grid. The only things I need to buy it seems to me are. Lumber Insulation. Waterproof thingo to line the bathroom. Water fixtures (Toilet, shower/bath, sinks) Water fittings (taps, drains, shower mixer) pipes Flooring. Wire electrical fittings. Hardware to put it all together. (Screws, nails, staples, hinges, handles, bolts.) As an amateur, it just doesn't seem like that much. I can't shake the feeling I'm overlooking lots of important things, but I really just don't know what they are. If ANYBODY has advice for me I'll take it, I need it all, if I go too overbudget on this, it will be a massive issue. I'm already planning to move in to what exists of the structure once I have it plumbed. The existing garage has enough power capacity to be used as a bedroom with a tv and computer. But that's it. submitted by /u/Momo_TheCat [link] [comments]
I'm planning to retrofit my current workshop/garage into a small home, so my Dad can move in to the current house, and I move into the new build.
I've never taken on anything of this size before, the largest thing I've built was a garden shed.
I've looked into my local laws, and everything that I CAN do myself I will. That means I will not be plumbing, gas fitting, or connecting the wiring to the grid, professionals will handle those 3 things.
Basically I'm looking for any advice you feel like giving.
The plan so far is as follows.
Location is South Island New Zealand for climate consideration. 6.2x7.2m building exists, just cladding on a frame, double wide garage door takes up one side.
I'm going to build a timber pad on top of the existing concrete floor, so I can have underfloor insulation, and also have space to allow for things like the toilet to flush/bath to drain. This will also allow me greater freedom in options for flooring (if I can get a good deal on some recycled hardwood, I'll use that).
I'm not sure at this time how much of the existing framing for the walls I should use. I know how to build a wall from scratch, but I'm not sure about how easy making an existing garage wall fit NZ home standards is, so at this time I'm treating the existing structure as "shell" and am planning as if I just don't need to build a roof or clad the new "house"
The interior walls of this new "home" will just be plasterboard, except the bathroom, which will be made of natural materials with a waterproof backing (i want it to feel like a sauna)
Building the doors myself, which is a pain, I know, but I need bespoke doors, and I can't afford to have them built for me.
I've got a floor plan that divides the space nicely, fits my existing furniture, and does not feel claustrophobic or tight (I've 3d modeled it and VR toured it) with an 7.5% margin of error on EVERYTHING.
I'm qualified to do the wiring, I just require another qualified person to double check everything is okay, and connect it to the grid.
The only things I need to buy it seems to me are.
- Lumber
- Insulation.
- Waterproof thingo to line the bathroom.
- Water fixtures (Toilet, shower/bath, sinks)
- Water fittings (taps, drains, shower mixer)
- pipes
- Flooring.
- Wire
- electrical fittings.
- Hardware to put it all together. (Screws, nails, staples, hinges, handles, bolts.)
As an amateur, it just doesn't seem like that much. I can't shake the feeling I'm overlooking lots of important things, but I really just don't know what they are.
If ANYBODY has advice for me I'll take it, I need it all, if I go too overbudget on this, it will be a massive issue. I'm already planning to move in to what exists of the structure once I have it plumbed. The existing garage has enough power capacity to be used as a bedroom with a tv and computer. But that's it.
[link] [comments]



































































































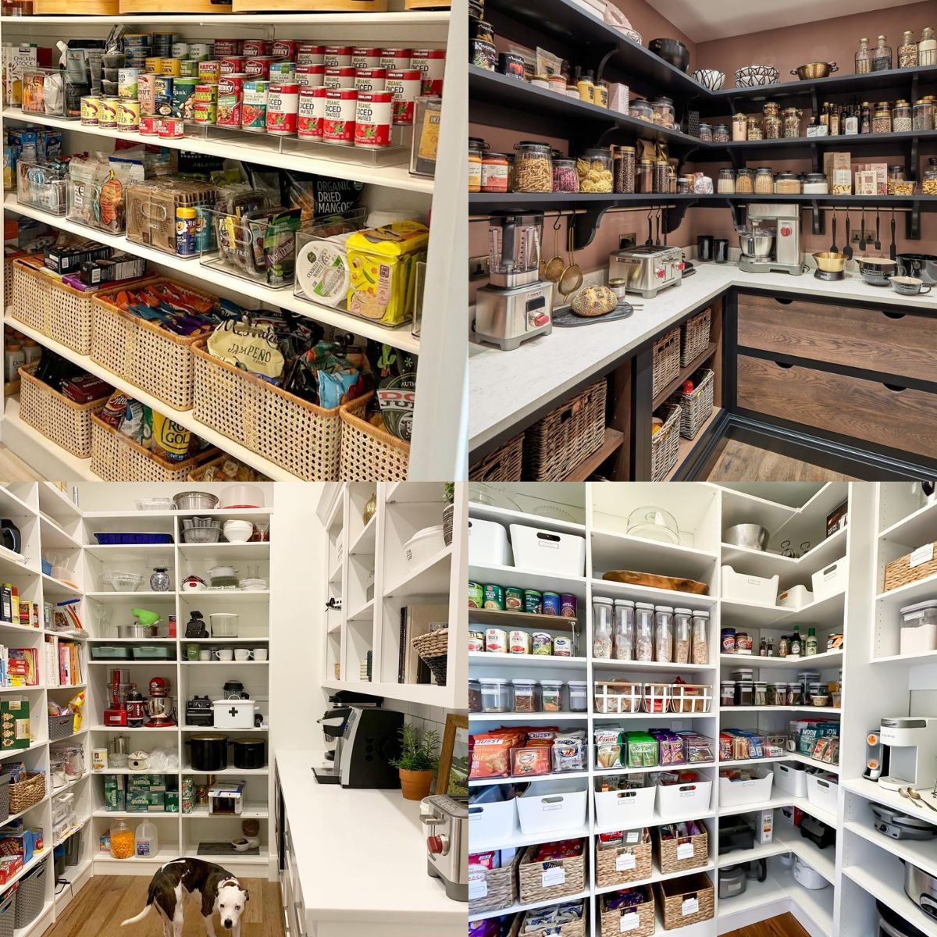
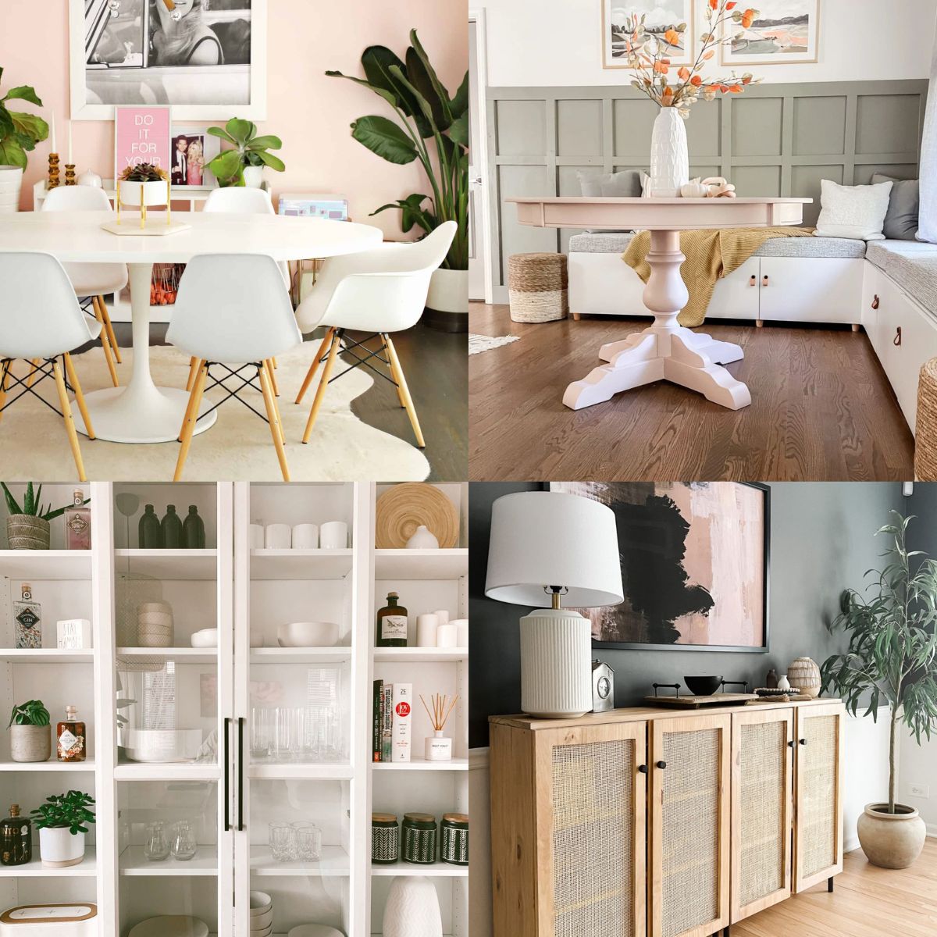
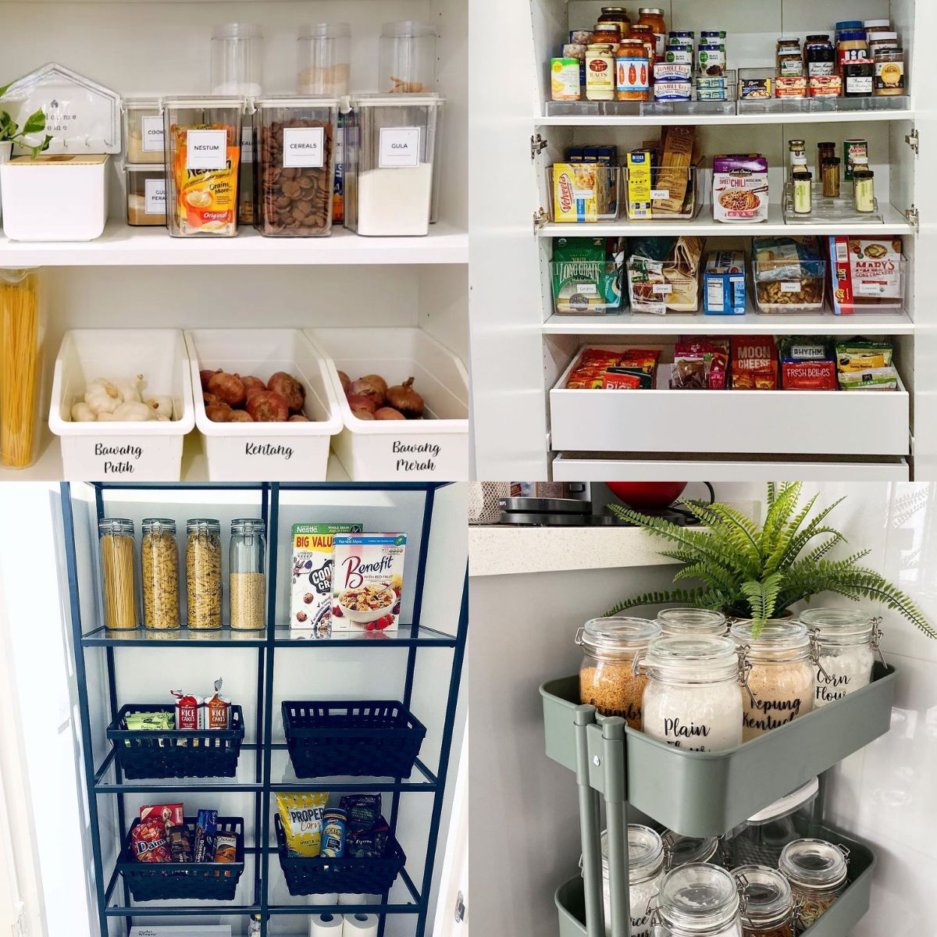





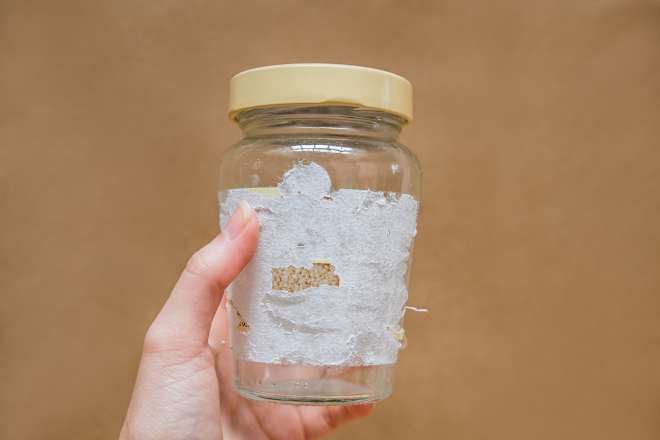
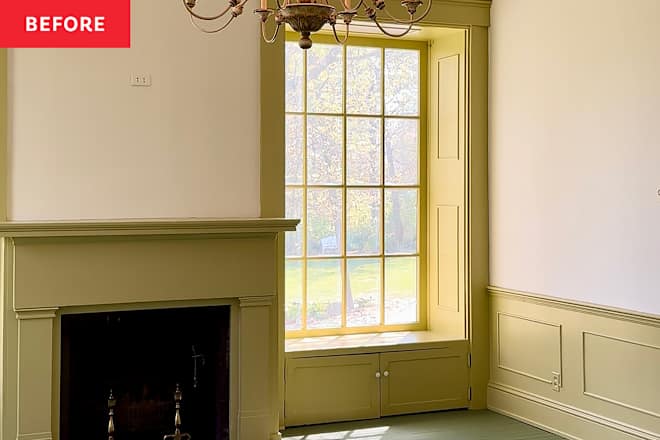
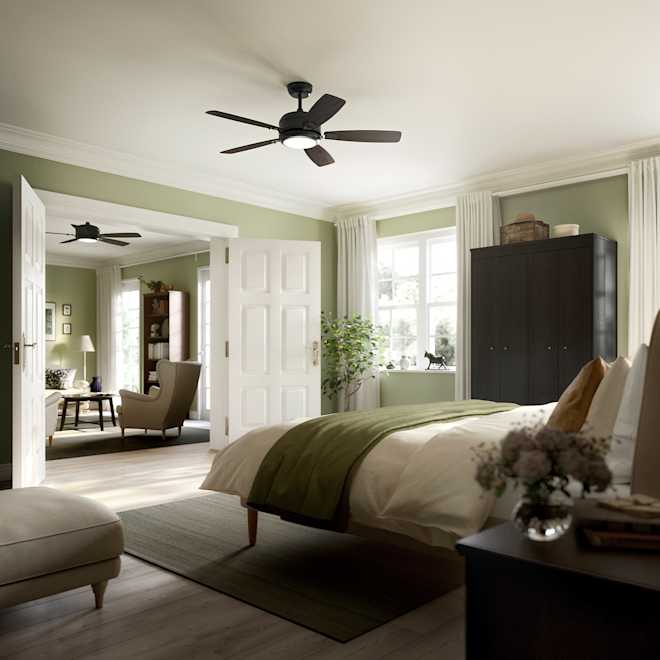









































































.jpg)







































