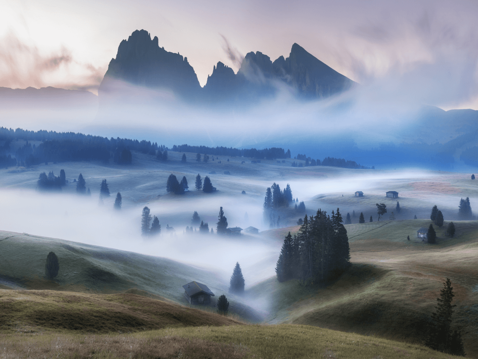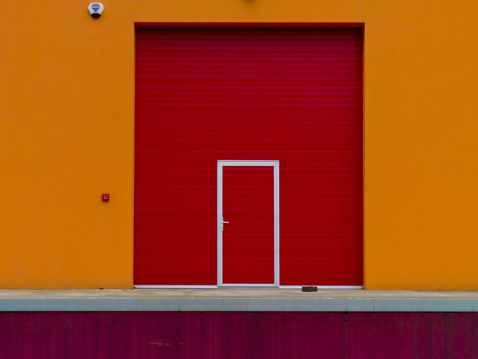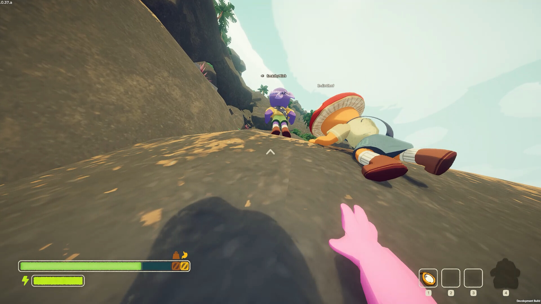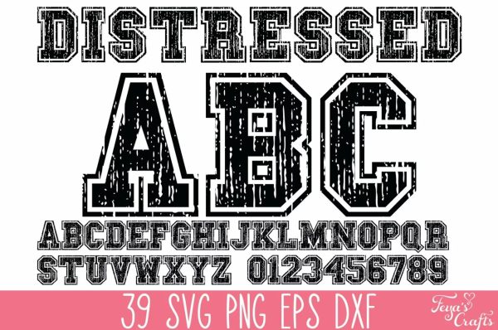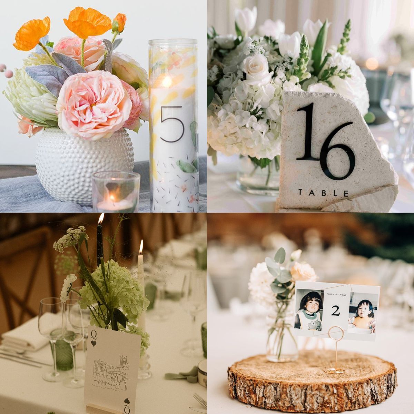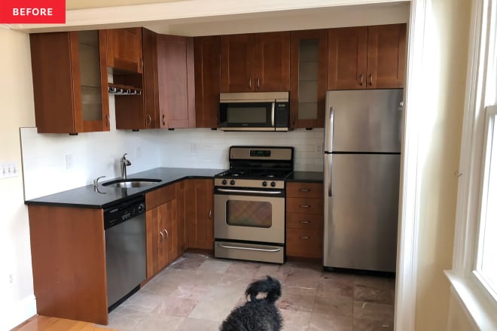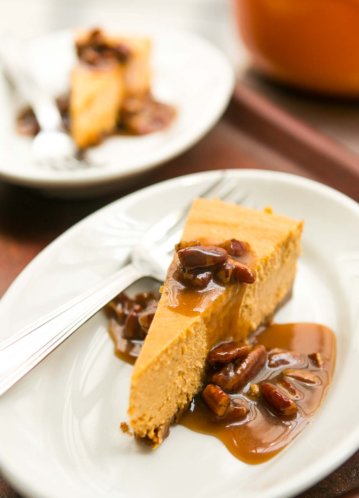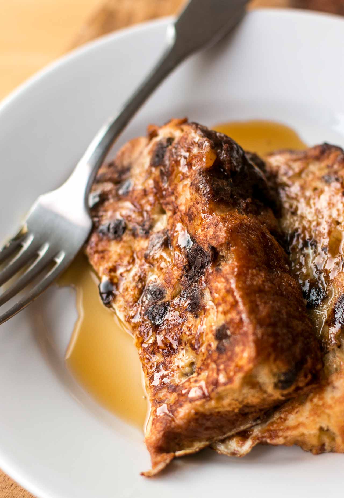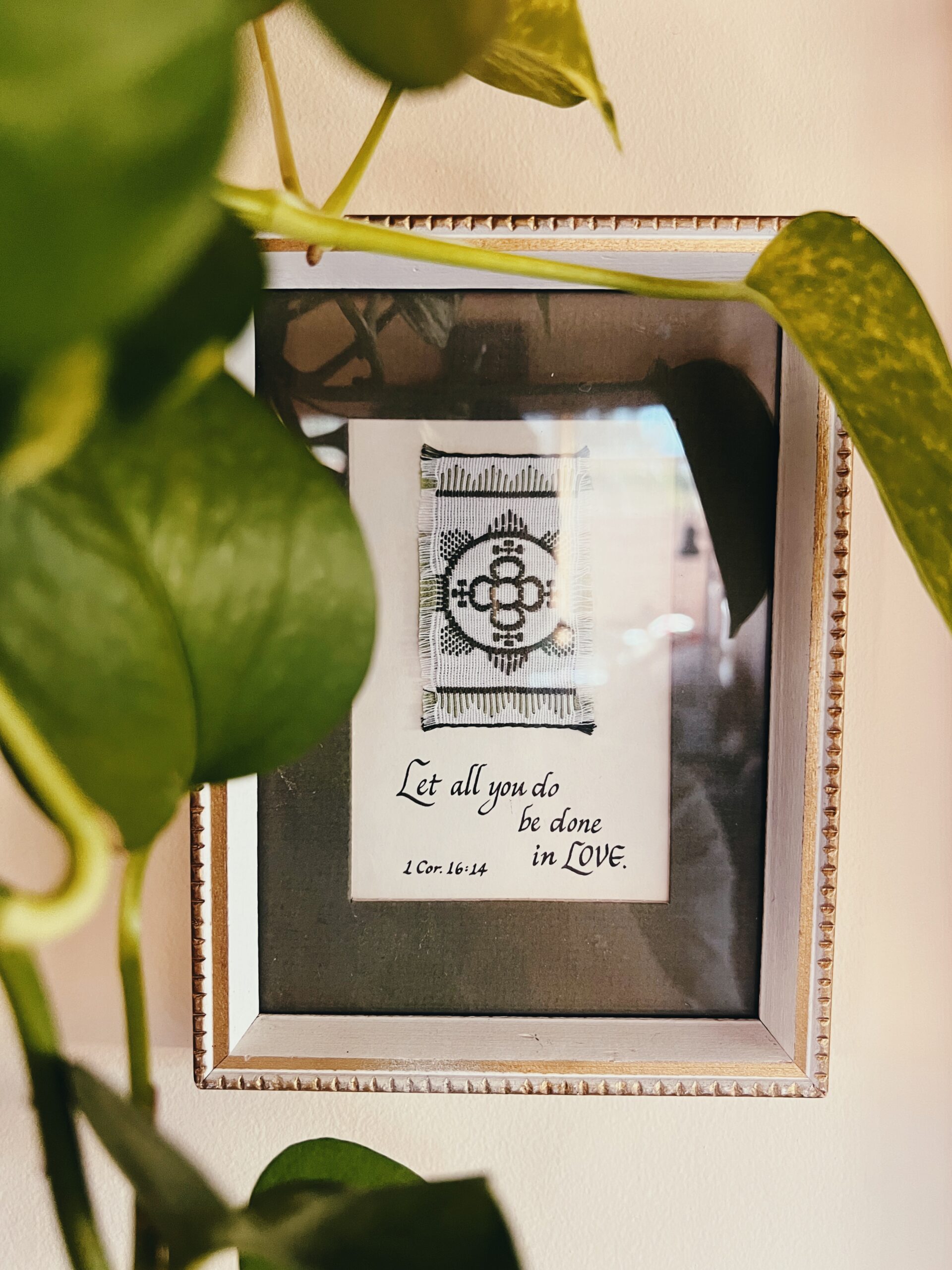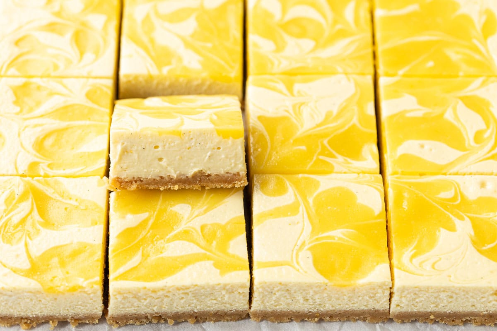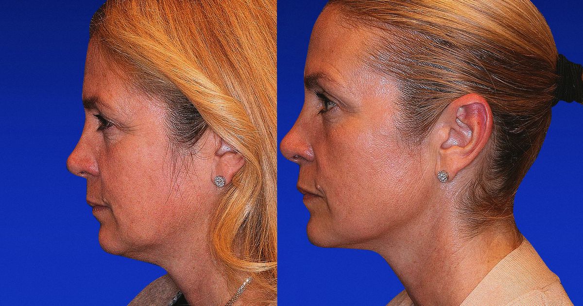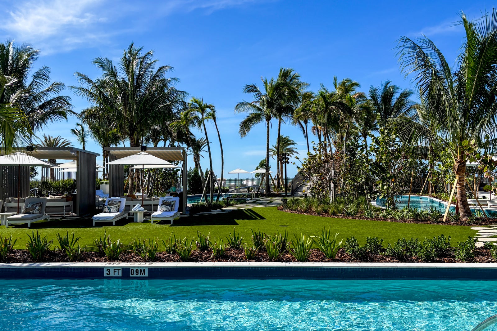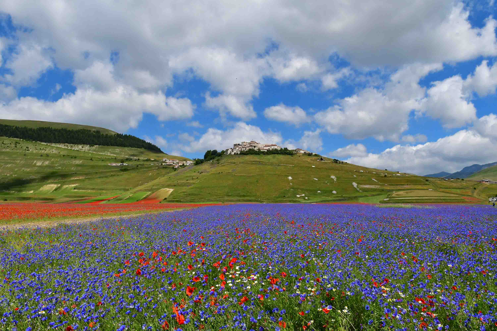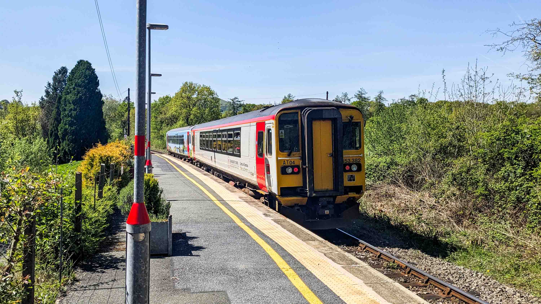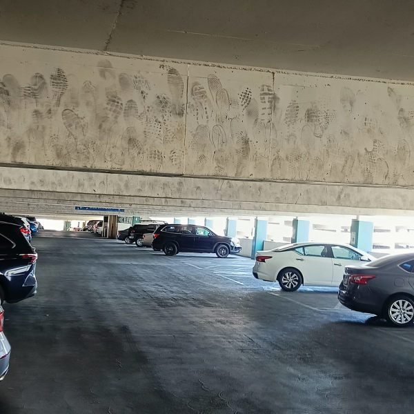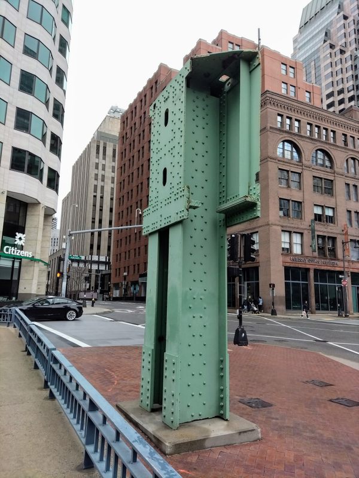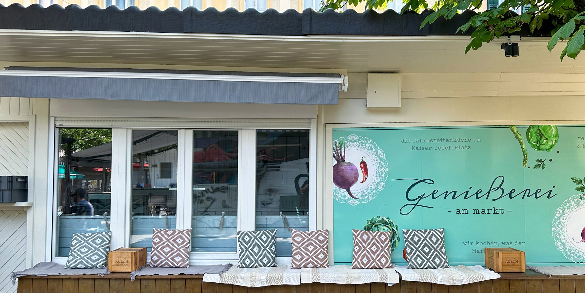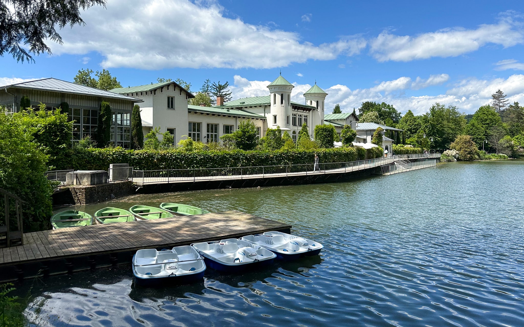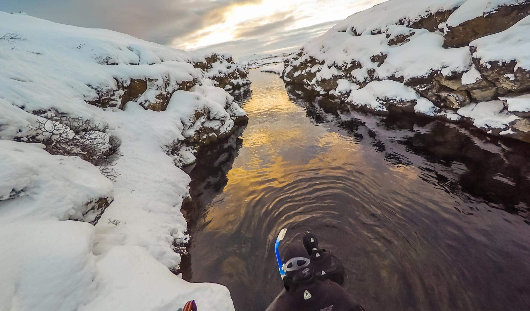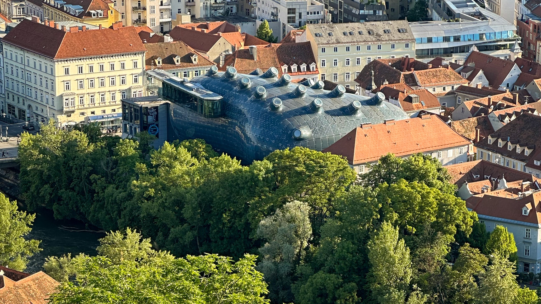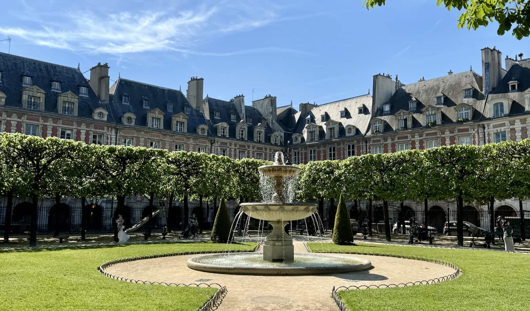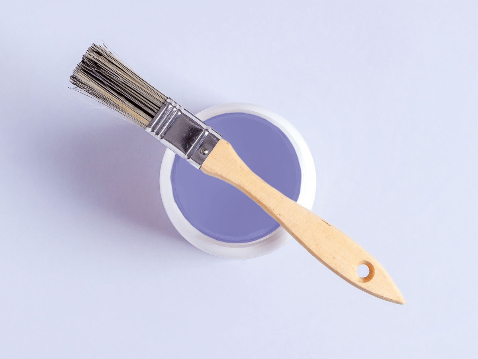I want to build a U-Shaped pergola for trellising plants, what do you think?
Hi all, I am replacing an old pergola (pics 1-3) with a new pergola for a family member. I’ve never done a yard/woodworking project this large before so I’m looking for some feedback on whether or not this pergola design makes sense. The goal is to expand the current pergola, which is just installed along the back bed, to also cover the side garden beds. We’ve been growing plants in this garden box setup using square foot gardening practices for 15+ years. To maximize space, each bed has had an EMT+cotton string trellis up the edges that we grow fruits and vegetables along/up. To maximize plant density/yield during the growing season we do things like trellis tomatoes up two sides of a bed and grow lettuce in the shade created in between, because of this we are okay with, and actually plan in, some shade in our garden beds. Around 10yrs ago we decided to try to grow gourds, which broke the EMT trellises because of how heavy the gourds got, so we quickly put up the old pergola you see in the picture. The original pergola was a relatively simple design - 4”x4” posts, 2”xX” single header beams and 2”x4” rafters. To place it, we dug a hole ~2’ into the ground, stuck the posts in and surrounded each post with rock below the surface of the ground. It was a simple “lets see if this works and we like it” project and its lasted for 10 years. We’ve decided to do this project because the old posts are getting a bit old near where they enter the ground, we’d like to expand our ability to grow heavier plants, and we are looking for something more aesthetically pleasing than the EMT trellises so we’ve decided to both replace and expand the current pergola. This pergola will be installed in central NJ near the shore. The soil is pretty sandy and I’ve looked up that the frost line is ~30” deep. I decided to use SketchUp free web to help me design the pergola. This is my first time using SketchUp so I only know the basics but figured out how to make the structure and add some dimensions. Pic 4 show the newly designed pergola. Pics 5-7 show the dimensions on the pergola. Let me know if more views or information is needed from the design pictures. Basics on the pergola design: The footings (not shown in SketchUp design) will be 10”x36” deep cement footers for each post. We intend to dig down ~40” and add ~4” of gravel before creating the cement footing. We do not want these to be seen above ground. (Aside: we will be calling NJDig before we start to confirm it’s safe to dig at our chosen spots given how deep we intend to go) The posts are 6”x6”, the lower edge of the header beams starts at 7’ and ends at ~8’ 6”. Including the height added by the rafters and purlins, the total structure is ~9’ tall The header beams are 2”x10”s and 2 sandwich each post The rafter beams are 2”x6”s and are spaced 16” apart to try to keep them as short and far apart as possible to reduce shade The purlins are 2”x2”s and spaced 12” again to reduce shade while providing some support. Questions Given the frost line is 30”, is a 36” cement footing deep enough? Given the pergola size, the goal to use it as trellis to grow plants up, and sandy soil, is 10” wide enough for the footer for the posts (which will be 6”x6” posts that are intended to be approximately 8’ 6” high) to rest on? For the header beams, are 2”x10”s strong enough to span the larger sections which are ~11’ and 15’? For the rafters, are 2”x6”s large enough and is 16” spacing the right distance to be structurally sound? Could they be spaced farther apart as this is a free standing pergola? It would be nice to be able to space them further apart to reduce shade and reduce the overall cost. Is there anything I am missing that will bite us in the butt, either during the building process or down the line? Some other info - we’d like this structure to last 10+ years and when the wood degrades, to be something that we can just remove the wood and reuse the footings (prayers up for this because everything shifts eventually in this sandy soil, but we can always dream right). We are thinking for cost reduction purposes to use pressure treated pine and we would seal it every year or so with a plant-safe seal to reduce the leakage of pressure treated chemicals into the soil. But depending on final costs we might upgrade to cedar. PS. this is my first Reddit post ever, have mercy on me. current garden bed with pergola design current old pergola close up to better see EMT trellises new pergola design back dimensions side arm from side dimensions side arm from front dimensions submitted by /u/Waste_Ad5654 [link] [comments]

 | Hi all, I am replacing an old pergola (pics 1-3) with a new pergola for a family member. I’ve never done a yard/woodworking project this large before so I’m looking for some feedback on whether or not this pergola design makes sense. The goal is to expand the current pergola, which is just installed along the back bed, to also cover the side garden beds. We’ve been growing plants in this garden box setup using square foot gardening practices for 15+ years. To maximize space, each bed has had an EMT+cotton string trellis up the edges that we grow fruits and vegetables along/up. To maximize plant density/yield during the growing season we do things like trellis tomatoes up two sides of a bed and grow lettuce in the shade created in between, because of this we are okay with, and actually plan in, some shade in our garden beds. Around 10yrs ago we decided to try to grow gourds, which broke the EMT trellises because of how heavy the gourds got, so we quickly put up the old pergola you see in the picture. The original pergola was a relatively simple design - 4”x4” posts, 2”xX” single header beams and 2”x4” rafters. To place it, we dug a hole ~2’ into the ground, stuck the posts in and surrounded each post with rock below the surface of the ground. It was a simple “lets see if this works and we like it” project and its lasted for 10 years. We’ve decided to do this project because the old posts are getting a bit old near where they enter the ground, we’d like to expand our ability to grow heavier plants, and we are looking for something more aesthetically pleasing than the EMT trellises so we’ve decided to both replace and expand the current pergola. This pergola will be installed in central NJ near the shore. The soil is pretty sandy and I’ve looked up that the frost line is ~30” deep. I decided to use SketchUp free web to help me design the pergola. This is my first time using SketchUp so I only know the basics but figured out how to make the structure and add some dimensions. Pic 4 show the newly designed pergola. Pics 5-7 show the dimensions on the pergola. Let me know if more views or information is needed from the design pictures. Basics on the pergola design:
Questions
Some other info - we’d like this structure to last 10+ years and when the wood degrades, to be something that we can just remove the wood and reuse the footings (prayers up for this because everything shifts eventually in this sandy soil, but we can always dream right). We are thinking for cost reduction purposes to use pressure treated pine and we would seal it every year or so with a plant-safe seal to reduce the leakage of pressure treated chemicals into the soil. But depending on final costs we might upgrade to cedar. PS. this is my first Reddit post ever, have mercy on me. current garden bed with pergola design [link] [comments] |






