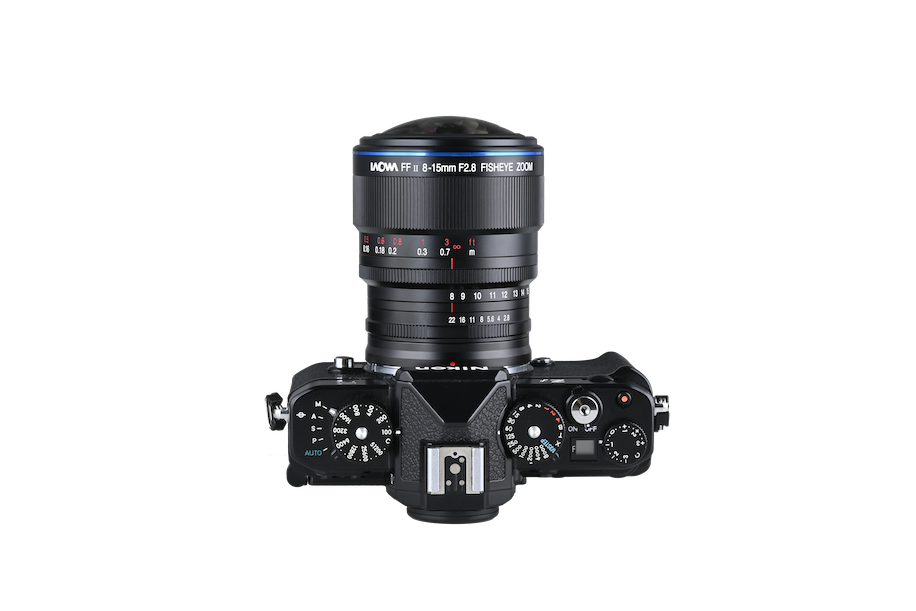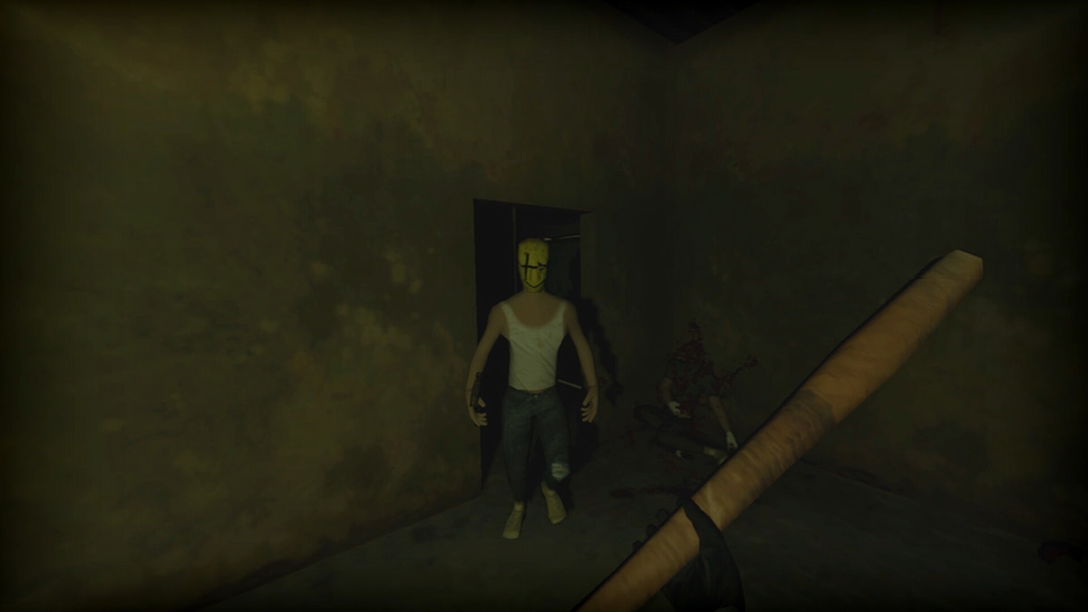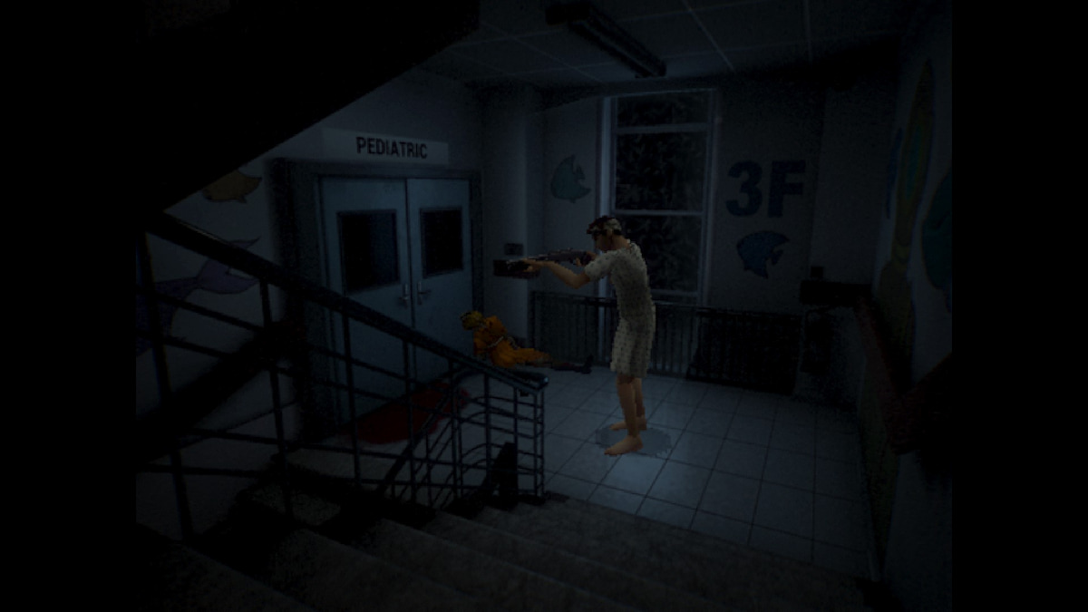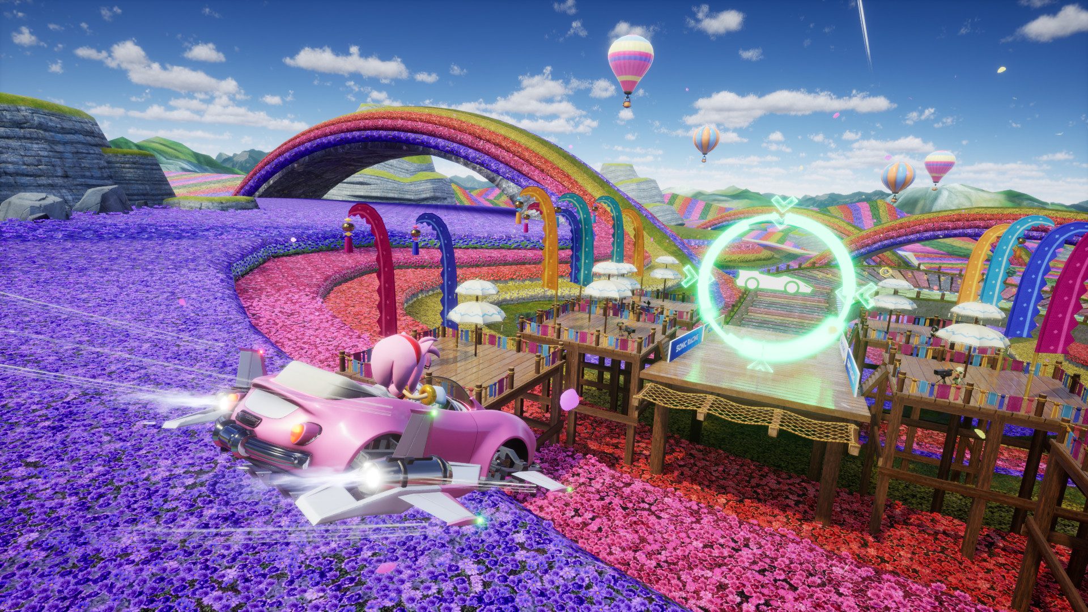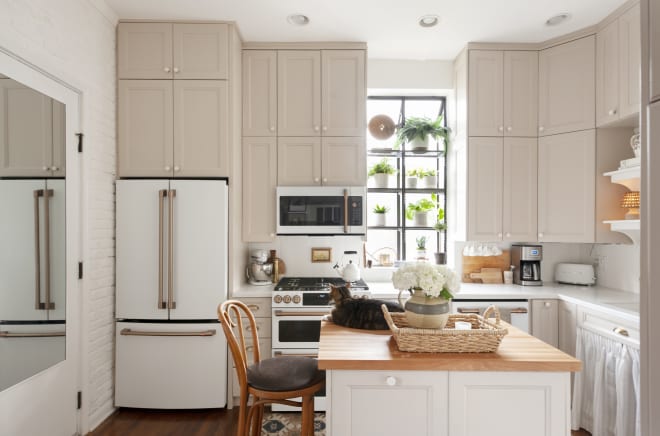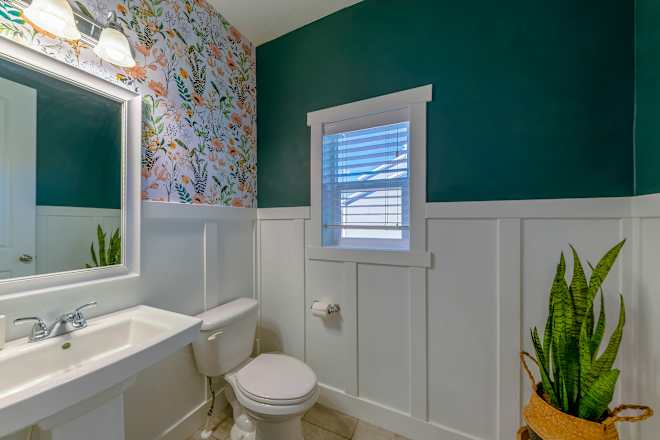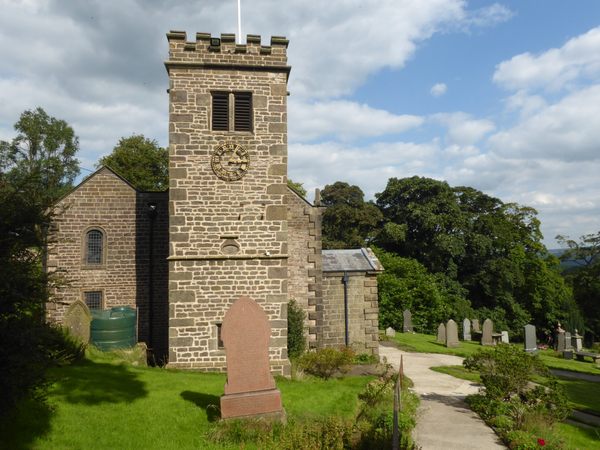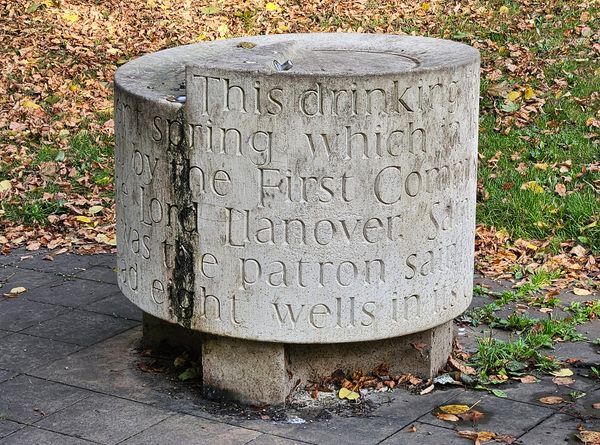I’ve decided I’m going to build my dog a single step for the bed, but I think I may be making more work for myself?
Hello. So I’ve decided that my elderly dog needs a step to get into bed. I’m designing myself and here are the specs: Height: 7” Width: 16” Depth: 10” I’ve figured the 2x2s would be sufficient for the frame, and 3/4” plywood will be enough to support her weight. Then I had to figure out how to assemble it. Initially I decided to break it down into sections. - First I’d build the Front and back “frames”, (so focusing just on the height and width). To attach the two I’d stack the longer piece on the shorter piece and then secure with a metal bracket on the inside corner see here - then I’d attach the two frames, giving it required depth see here - finally cut down the plywood and glue it on. But then I got thinking it may be more efficient if for the front and back frames if I cut them to 45° angles at the corner and then join them just with a single screw see here So now I have some questions: For a single step that only needs to bear about 75-80lbs, is there any structural advantage to doing it one way or another? If I choose to go with the 45° option, how would I attach the frames to give depth? On my OG design I was just going to screw right through the top most beam. But I can’t do that here because it’s right where the wood joins (here). Is a mitre saw over kill for this project? I have access to a table saw at my parents. For a mitre saw I’d have to go all the way to my grandmas house. submitted by /u/CDNEmpire [link] [comments]
Hello. So I’ve decided that my elderly dog needs a step to get into bed. I’m designing myself and here are the specs:
Height: 7” Width: 16” Depth: 10”
I’ve figured the 2x2s would be sufficient for the frame, and 3/4” plywood will be enough to support her weight.
Then I had to figure out how to assemble it.
Initially I decided to break it down into sections. - First I’d build the Front and back “frames”, (so focusing just on the height and width). To attach the two I’d stack the longer piece on the shorter piece and then secure with a metal bracket on the inside corner see here - then I’d attach the two frames, giving it required depth see here - finally cut down the plywood and glue it on.
But then I got thinking it may be more efficient if for the front and back frames if I cut them to 45° angles at the corner and then join them just with a single screw see here
So now I have some questions:
For a single step that only needs to bear about 75-80lbs, is there any structural advantage to doing it one way or another?
If I choose to go with the 45° option, how would I attach the frames to give depth? On my OG design I was just going to screw right through the top most beam. But I can’t do that here because it’s right where the wood joins (here).
Is a mitre saw over kill for this project? I have access to a table saw at my parents. For a mitre saw I’d have to go all the way to my grandmas house.
[link] [comments]







































