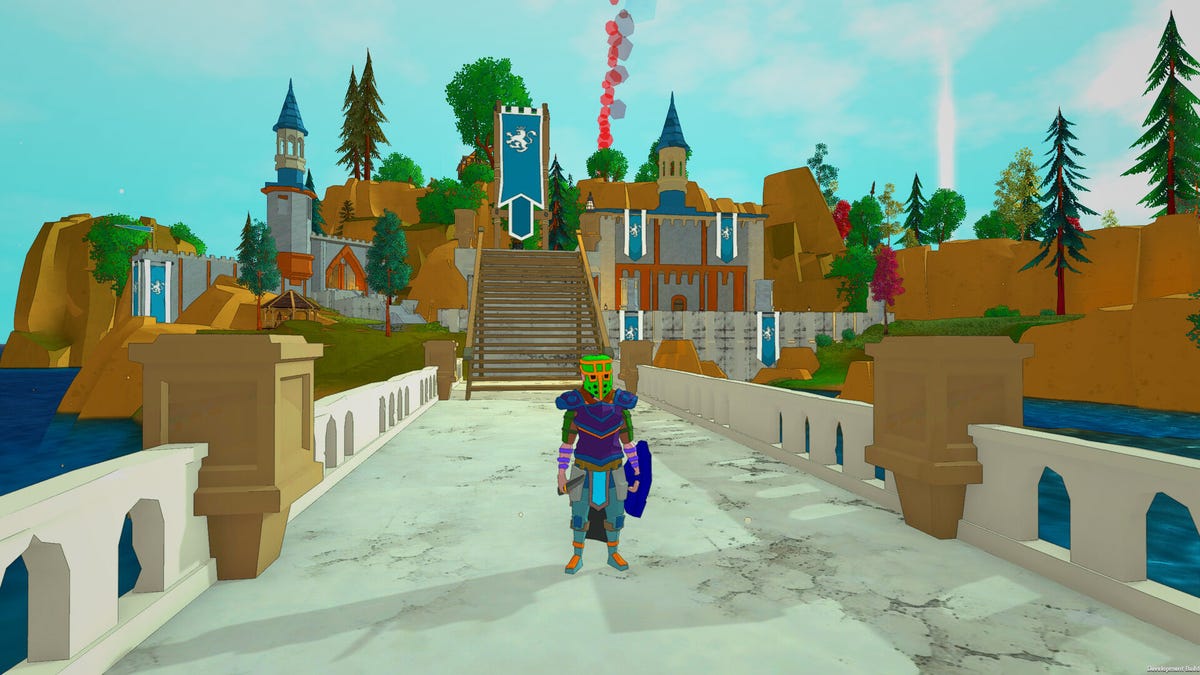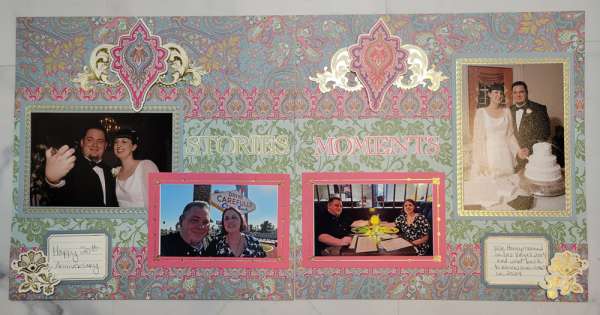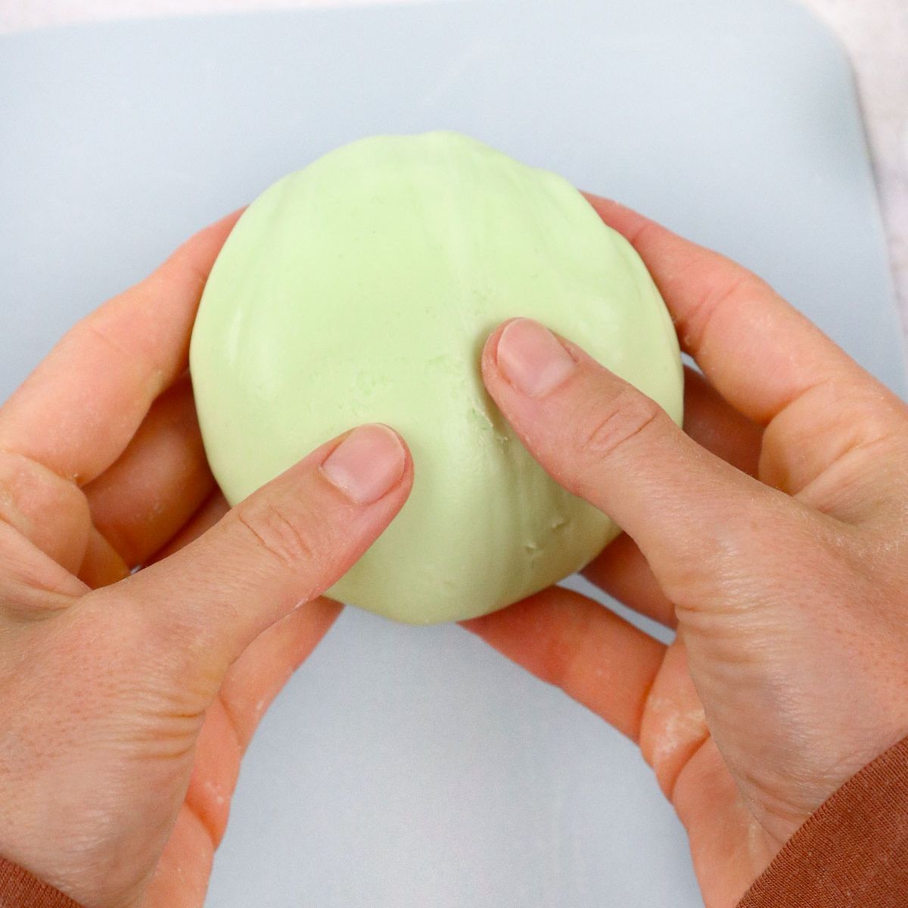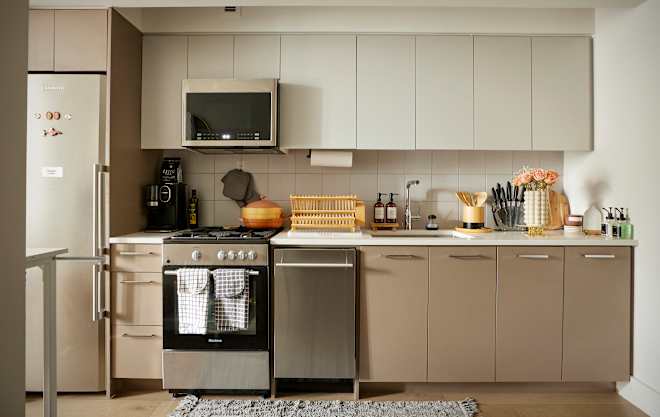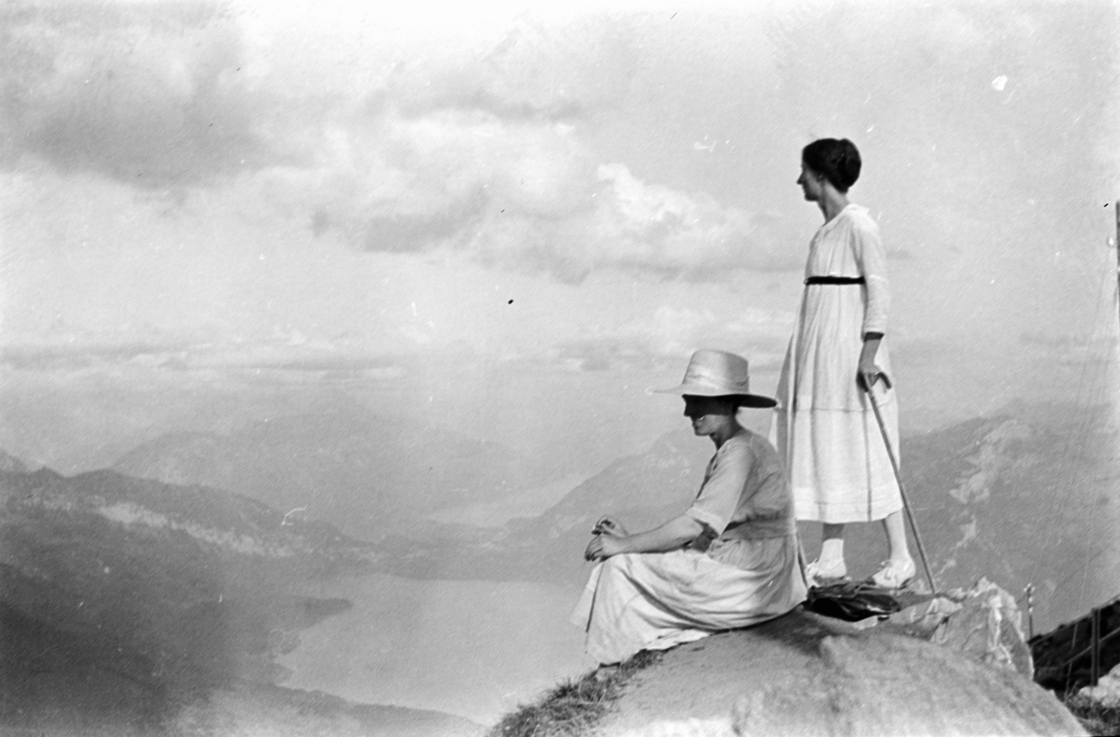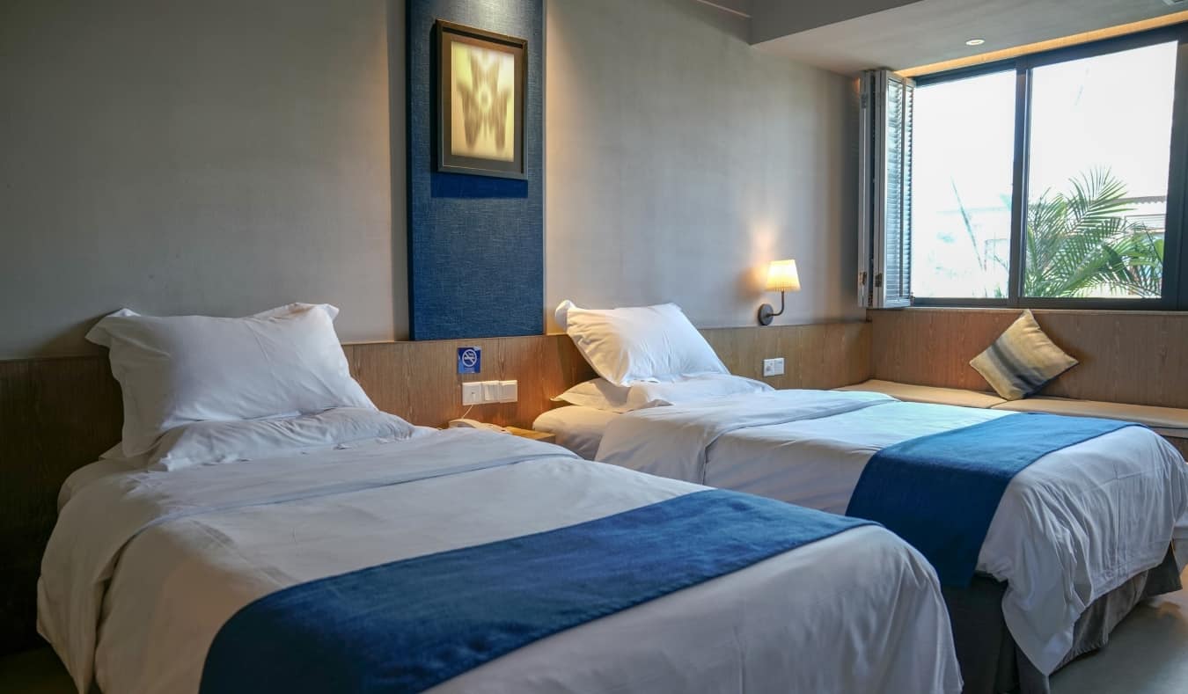Transforming the Living Room
Cost: $4,121.76, plus $216.58 for the custom window seat cushion and $327.87 for the MantleMount TV mount. Time: 159.5 hours. Disclaimer: while this is complete DIY project, I am a professional carpenter by trade. When we bought our house last year, the living room felt like a cave. There was the 8' windows facing east towards the back yard and deck, but the south fireplace wall was blank. This had the effect of making the room the least used, least inviting room in the house - the only reason we went in there was to watch TV, and even the TV setup was awkward and had glare from the windows. So I re-imagined the space, using some principles from Christopher Alexander's book A Pattern Language, and my own experience creating New England style built-ins. Specifically, patterns 159 - LIGHT ON TWO SIDES OF EVERY ROOM and 180 - WINDOW PLACE. This book is a pure gold mine for regular folks, and I highly recommend anyone read it who wants to design their own space in any way. It's super accessible. My design thoughts and goals: I wanted people to naturally be drawn to the window seat. To do this I had to have many elements contribute - a comfortable window seat, the accessible bookshelves, a wide enough window sill to place a cup of coffee on. A view outside of the flower beds on this side of the house, which previously could not be seen from inside the house. Initially I felt compelled to have two symmetrical windows and cabinets on either side of the fireplace. But I ended up ditching symmetry pretty quickly which was the right thing to do. My guiding principle for built-ins: they should look like they grew there. I was worried the TV would be too high and that I would lynched by the mob over at r/TVTooHigh. So I wired and installed the Mantlemount TV mount, which solved that problem perfectly. It's a wood burning fireplace. I made the mantle wide enough to block the heat should the fire get very hot. This has worked perfectly. CORD MANAGEMENT. The mantle and the columns are hollow and connected, so that cables (such as speaker wires) can all be run inside and out of sight. There is an outlet and CAT5 jack inside the cabinet and behind the TV. A mesh router lives in the cabinet. I painted the bricks a very light blue, which tied to the unique cabinet pulls my wife found at an antique shop months before. submitted by /u/Llew2 [link] [comments]
Cost: $4,121.76, plus $216.58 for the custom window seat cushion and $327.87 for the MantleMount TV mount.
Time: 159.5 hours.
Disclaimer: while this is complete DIY project, I am a professional carpenter by trade.
When we bought our house last year, the living room felt like a cave. There was the 8' windows facing east towards the back yard and deck, but the south fireplace wall was blank. This had the effect of making the room the least used, least inviting room in the house - the only reason we went in there was to watch TV, and even the TV setup was awkward and had glare from the windows.
So I re-imagined the space, using some principles from Christopher Alexander's book A Pattern Language, and my own experience creating New England style built-ins.
Specifically, patterns 159 - LIGHT ON TWO SIDES OF EVERY ROOM and 180 - WINDOW PLACE.
This book is a pure gold mine for regular folks, and I highly recommend anyone read it who wants to design their own space in any way. It's super accessible.
My design thoughts and goals:
I wanted people to naturally be drawn to the window seat. To do this I had to have many elements contribute - a comfortable window seat, the accessible bookshelves, a wide enough window sill to place a cup of coffee on. A view outside of the flower beds on this side of the house, which previously could not be seen from inside the house.
Initially I felt compelled to have two symmetrical windows and cabinets on either side of the fireplace. But I ended up ditching symmetry pretty quickly which was the right thing to do.
My guiding principle for built-ins: they should look like they grew there.
I was worried the TV would be too high and that I would lynched by the mob over at r/TVTooHigh. So I wired and installed the Mantlemount TV mount, which solved that problem perfectly.
It's a wood burning fireplace. I made the mantle wide enough to block the heat should the fire get very hot. This has worked perfectly.
CORD MANAGEMENT. The mantle and the columns are hollow and connected, so that cables (such as speaker wires) can all be run inside and out of sight. There is an outlet and CAT5 jack inside the cabinet and behind the TV. A mesh router lives in the cabinet.
I painted the bricks a very light blue, which tied to the unique cabinet pulls my wife found at an antique shop months before.
[link] [comments]



















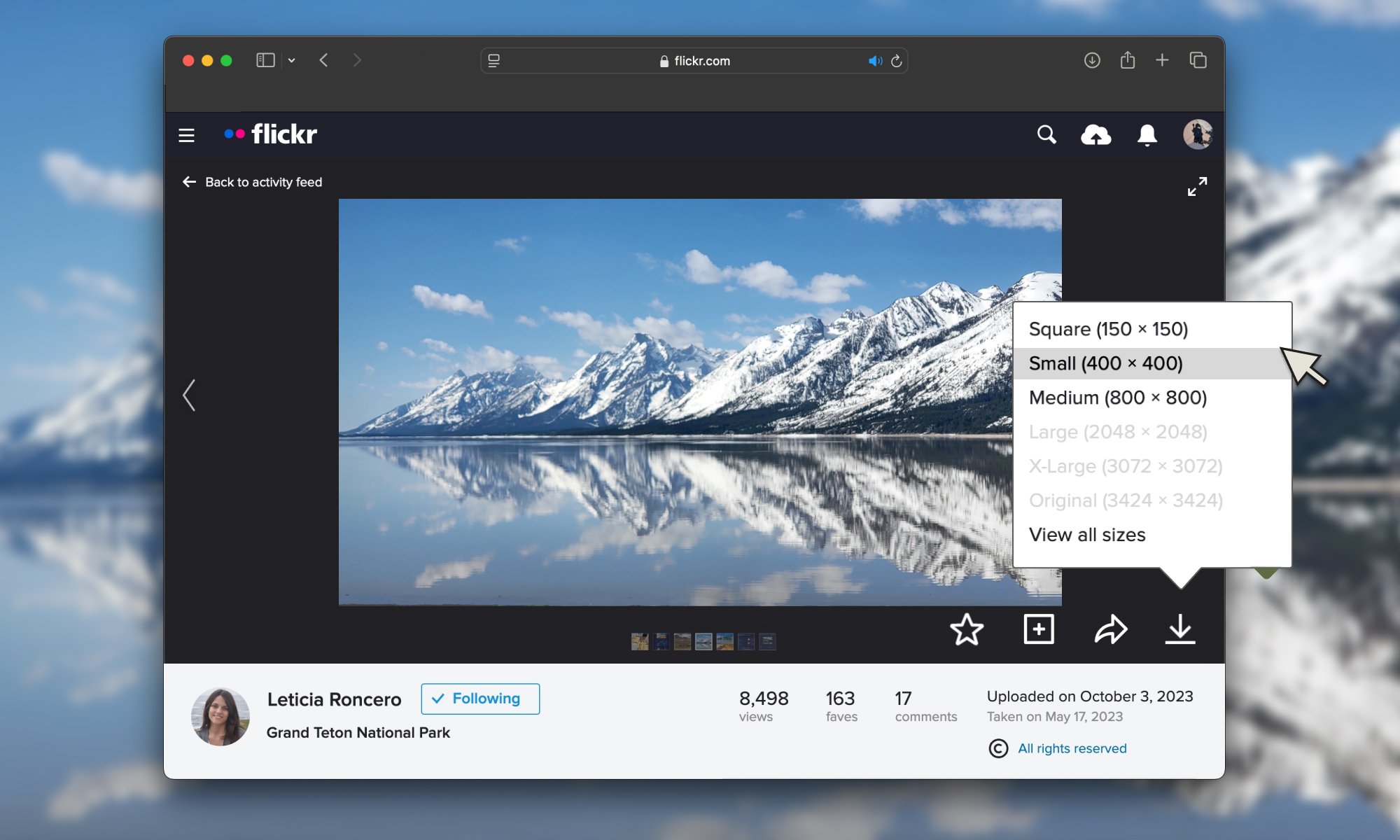














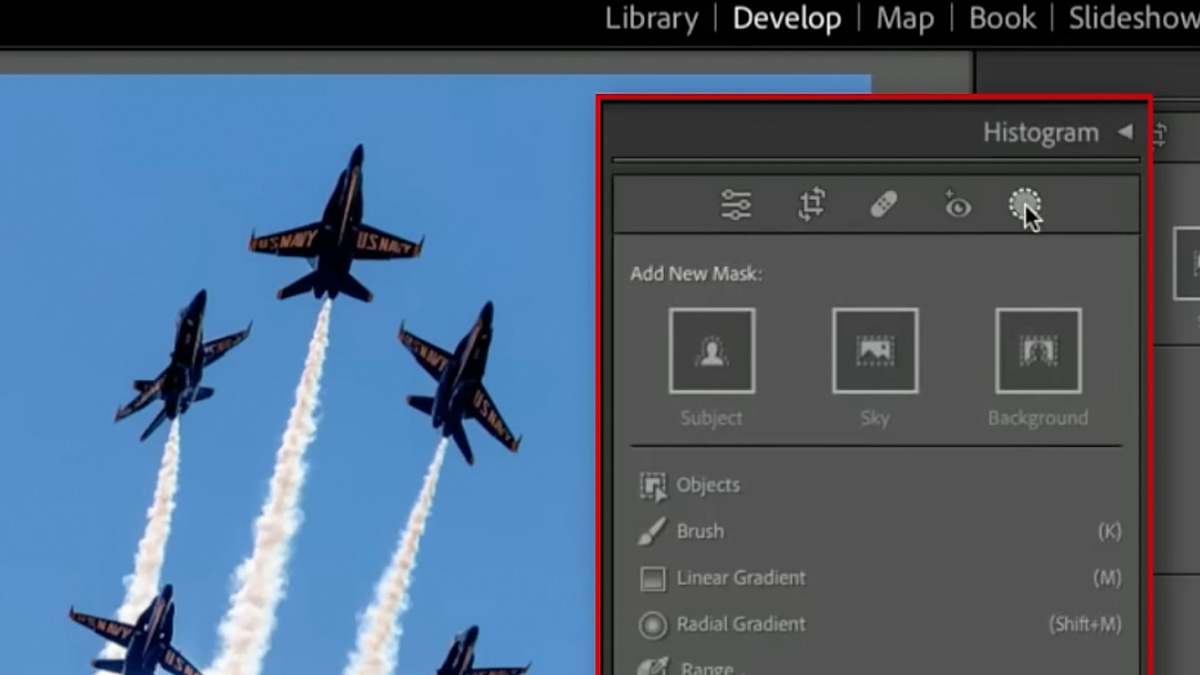

















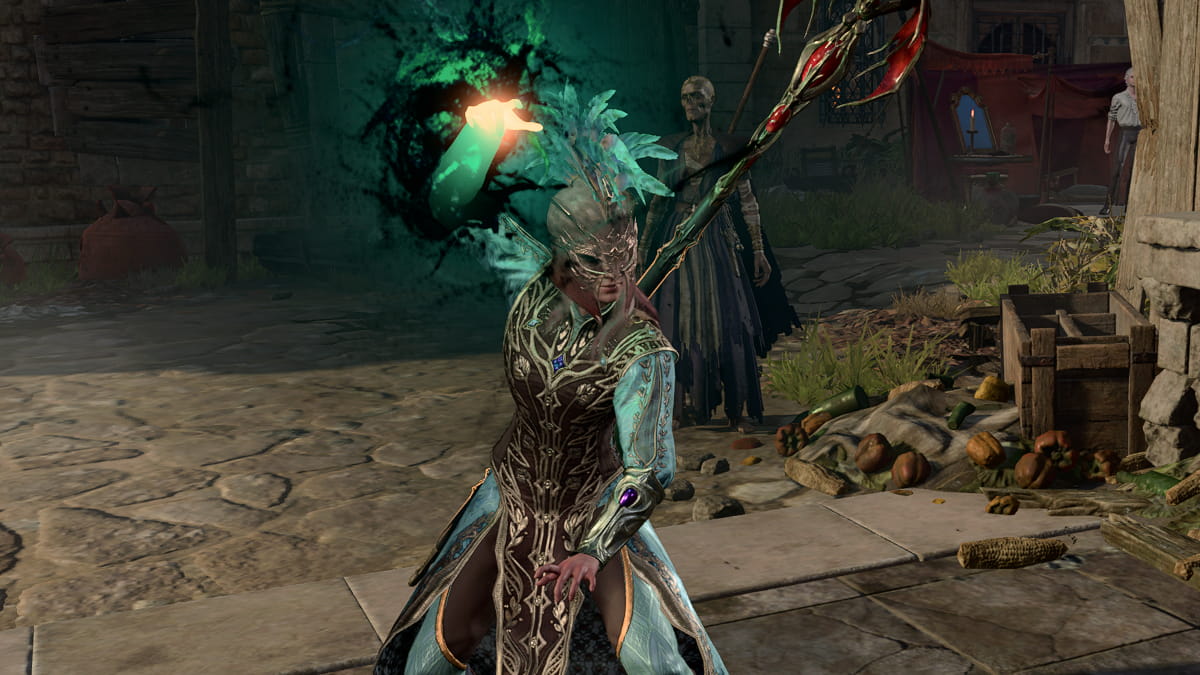

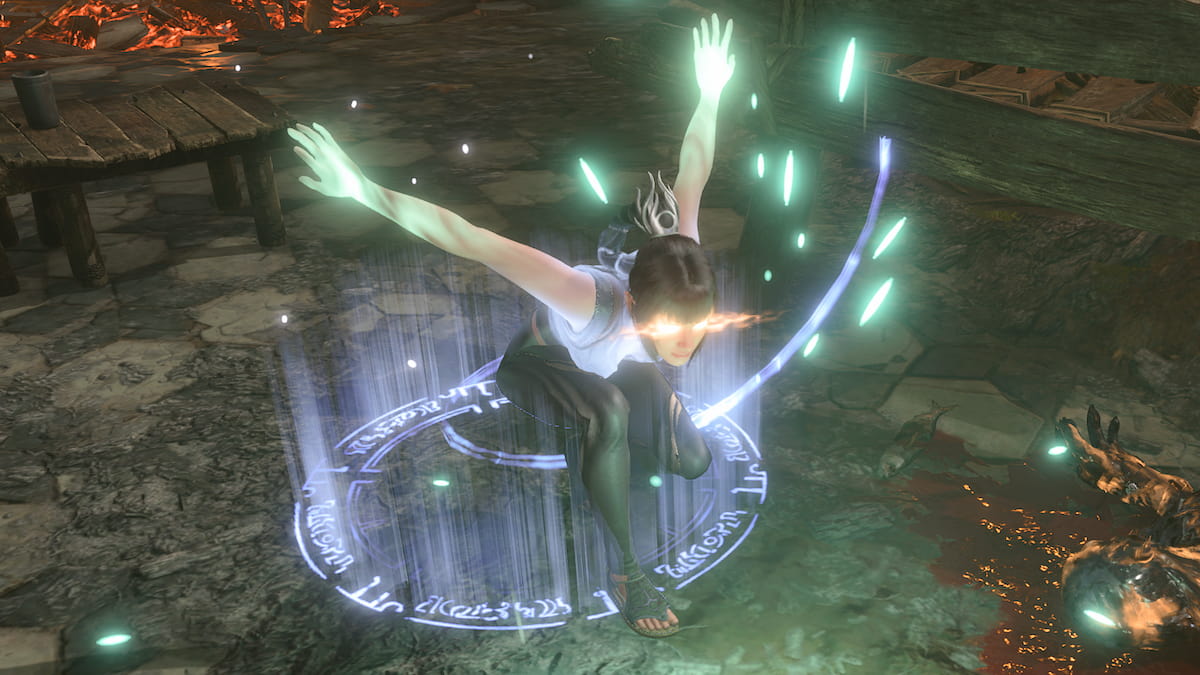








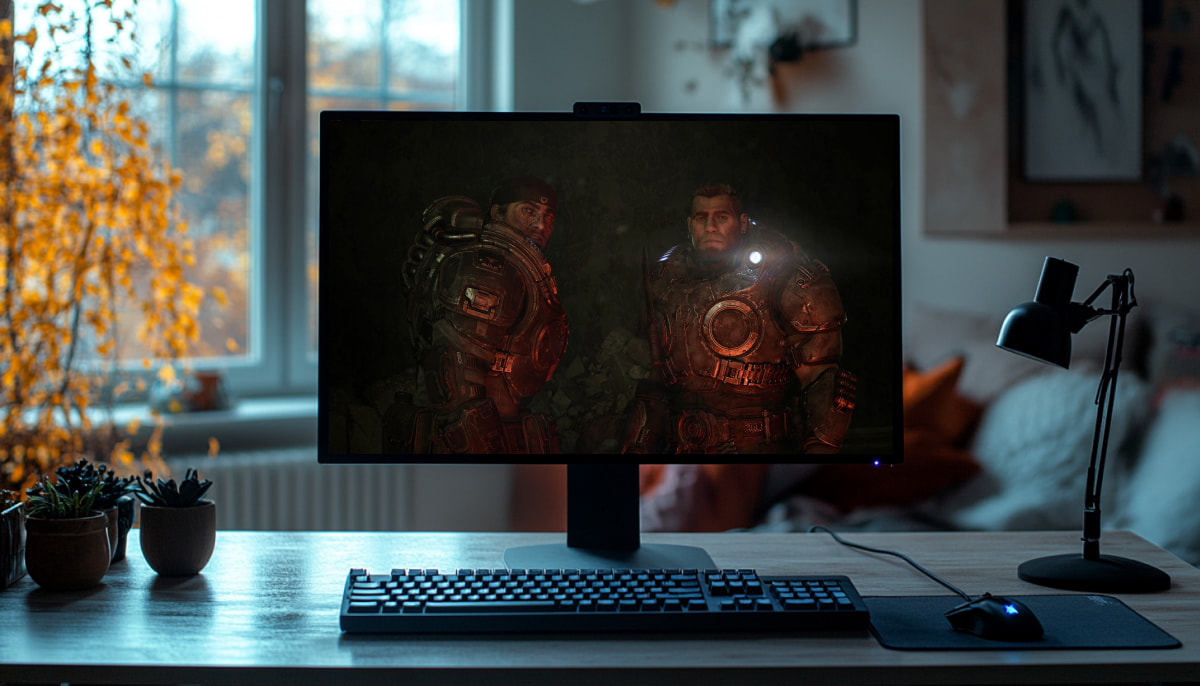


-Baldur’s-Gate-3-The-Final-Patch---An-Animated-Short-00-03-43.png?width=1920&height=1920&fit=bounds&quality=70&format=jpg&auto=webp#)











