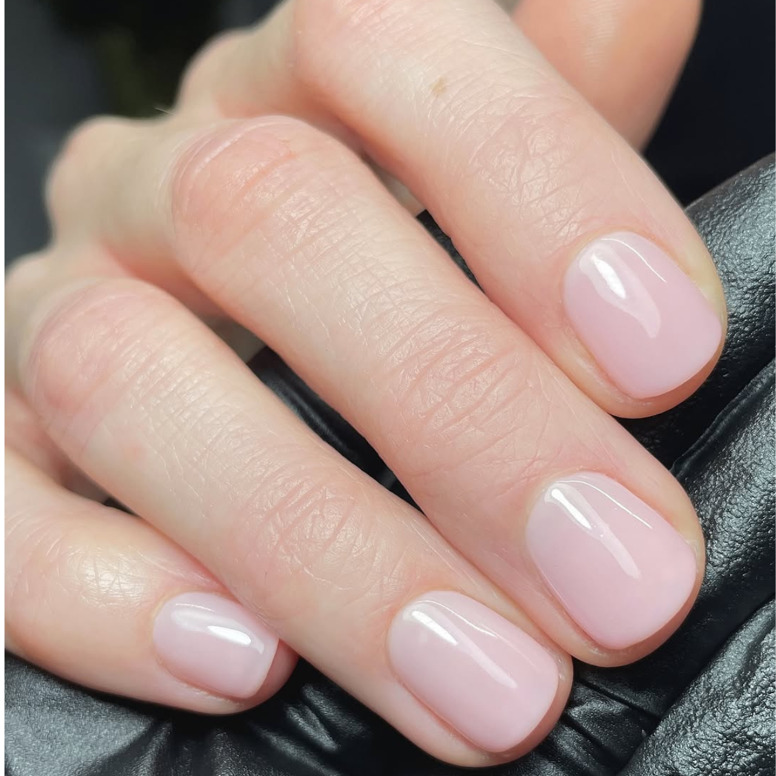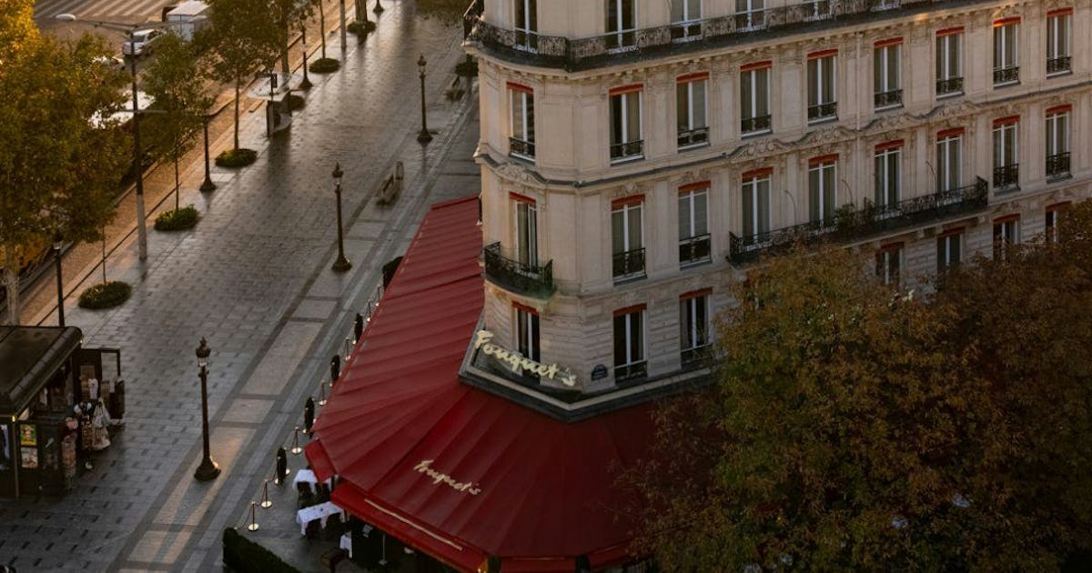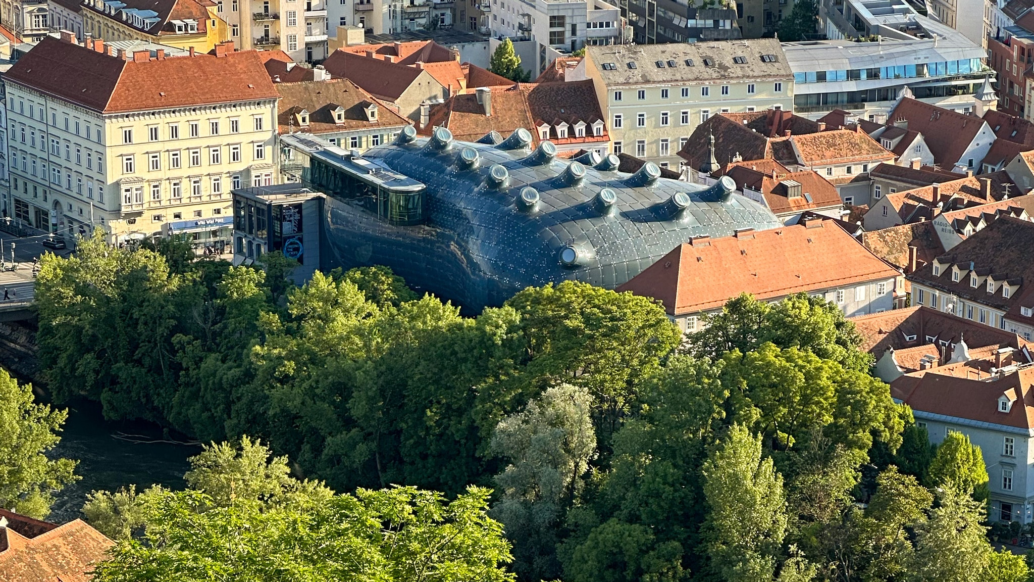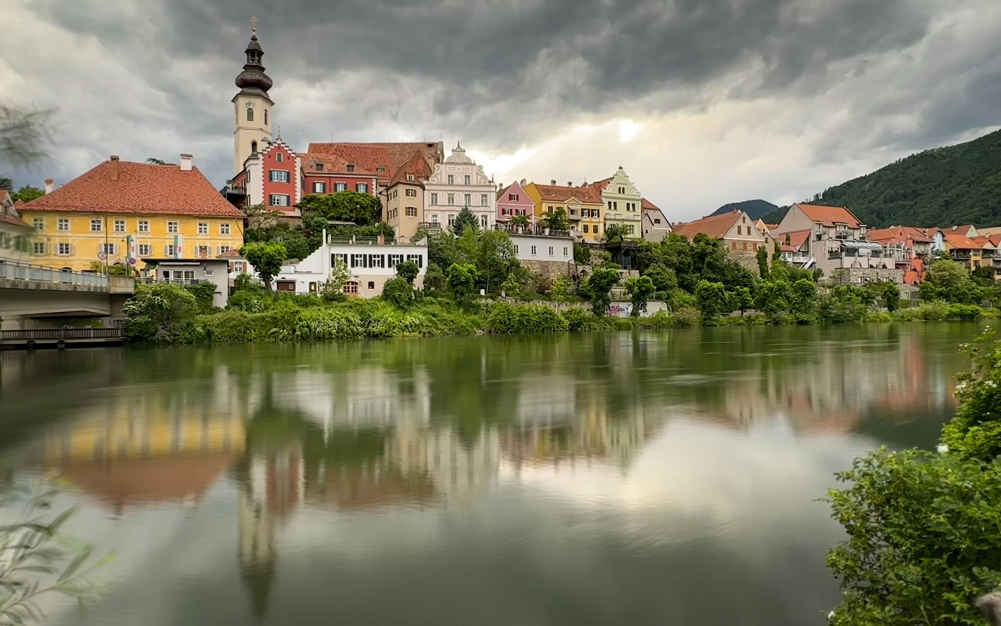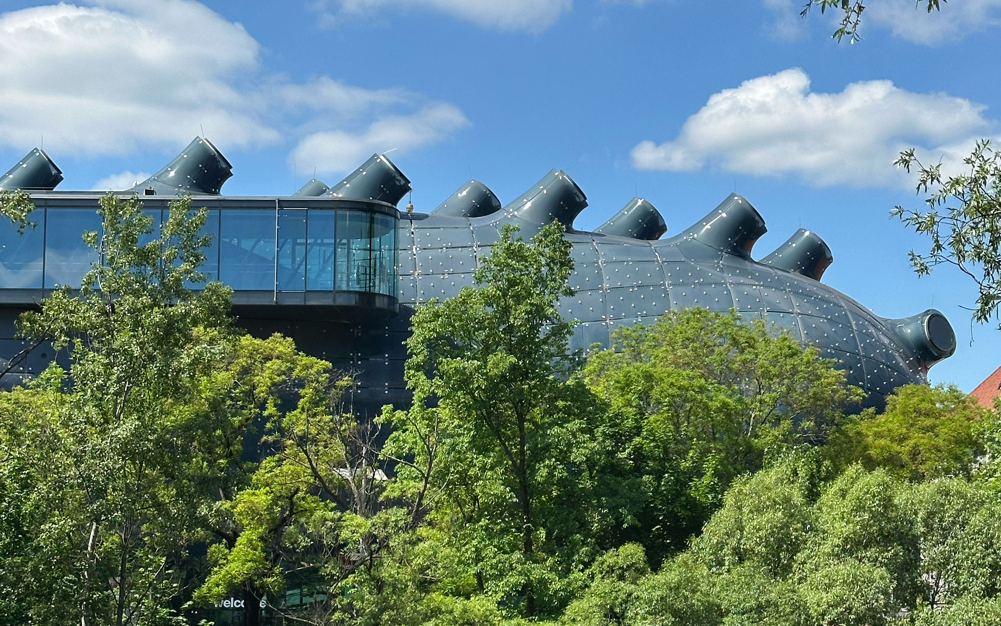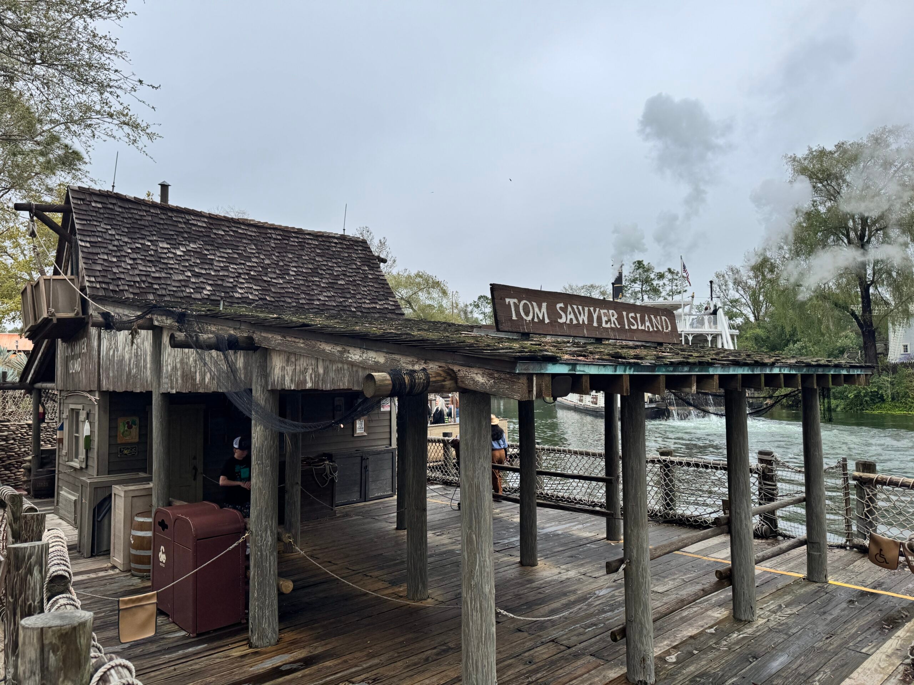How should I frame this false wall in my crawlspace (pre-encapsulation)? Advice needed.
The crawlspace of my ol' granny-of-a-home includes both the area under the house (see: temperature controlled) as well as the front porch (open to the elements). I’m in the process of encapsulating the crawlspace (adding a vapor barrier, dehumidifier etc) but one of the first projects to tackle is adding a false wall between the interior and exterior portion of the crawlspace to create a barrier between these two areas. My plan is to use Bora-Foam EPS board (termite-resistant) on a pressure-treated studded wall. This EPS board will face the EXTERIOR side of the crawlspace (ie, when you are under the living space of the house, you would see the studs of the false wall). I’ve already poured a 6” concrete footer. I will add PT 2x6” as the bottom plate and top plate - with proper concrete screws on the bottom. There will be a roll of unfaced polyethylene insulation between the bottom plate and concrete footer. My main questions are regarding the framing of this wall: 1.) Do I need to add studs 16” OC? This will is NOT load-bearing in any way. Otherwise I’d save some trees and frame 24” OC. 2.) Do I need to rip my PT 2x4 studs so there isn’t that 1/2” overlap extending beyond the bottom plate? This is a little nit-picky but I want to do it right. 3.) Is there anything else that ya’ll would change about this plan? I'm a noob so entirely appreciate everyone's help! See sketches attached for diagrams of what I'm thinking. Again, lmk if I'm doing anything wrong or that you'd change. Thank you all!! https://preview.redd.it/34dzgauzuj4f1.png?width=2048&format=png&auto=webp&s=f823d51a782f5a7671d57340cdeda3933b352dd5 https://preview.redd.it/1xt06w80vj4f1.png?width=3300&format=png&auto=webp&s=2bff72ef5dced85bb75ab710932553926318e33d submitted by /u/Courtland-7099 [link] [comments]

 | The crawlspace of my ol' granny-of-a-home includes both the area under the house (see: temperature controlled) as well as the front porch (open to the elements). I’m in the process of encapsulating the crawlspace (adding a vapor barrier, dehumidifier etc) but one of the first projects to tackle is adding a false wall between the interior and exterior portion of the crawlspace to create a barrier between these two areas. My plan is to use Bora-Foam EPS board (termite-resistant) on a pressure-treated studded wall. This EPS board will face the EXTERIOR side of the crawlspace (ie, when you are under the living space of the house, you would see the studs of the false wall). I’ve already poured a 6” concrete footer. I will add PT 2x6” as the bottom plate and top plate - with proper concrete screws on the bottom. There will be a roll of unfaced polyethylene insulation between the bottom plate and concrete footer. My main questions are regarding the framing of this wall: 1.) Do I need to add studs 16” OC? This will is NOT load-bearing in any way. Otherwise I’d save some trees and frame 24” OC. 2.) Do I need to rip my PT 2x4 studs so there isn’t that 1/2” overlap extending beyond the bottom plate? This is a little nit-picky but I want to do it right. 3.) Is there anything else that ya’ll would change about this plan? I'm a noob so entirely appreciate everyone's help! See sketches attached for diagrams of what I'm thinking. Again, lmk if I'm doing anything wrong or that you'd change. Thank you all!! [link] [comments] |







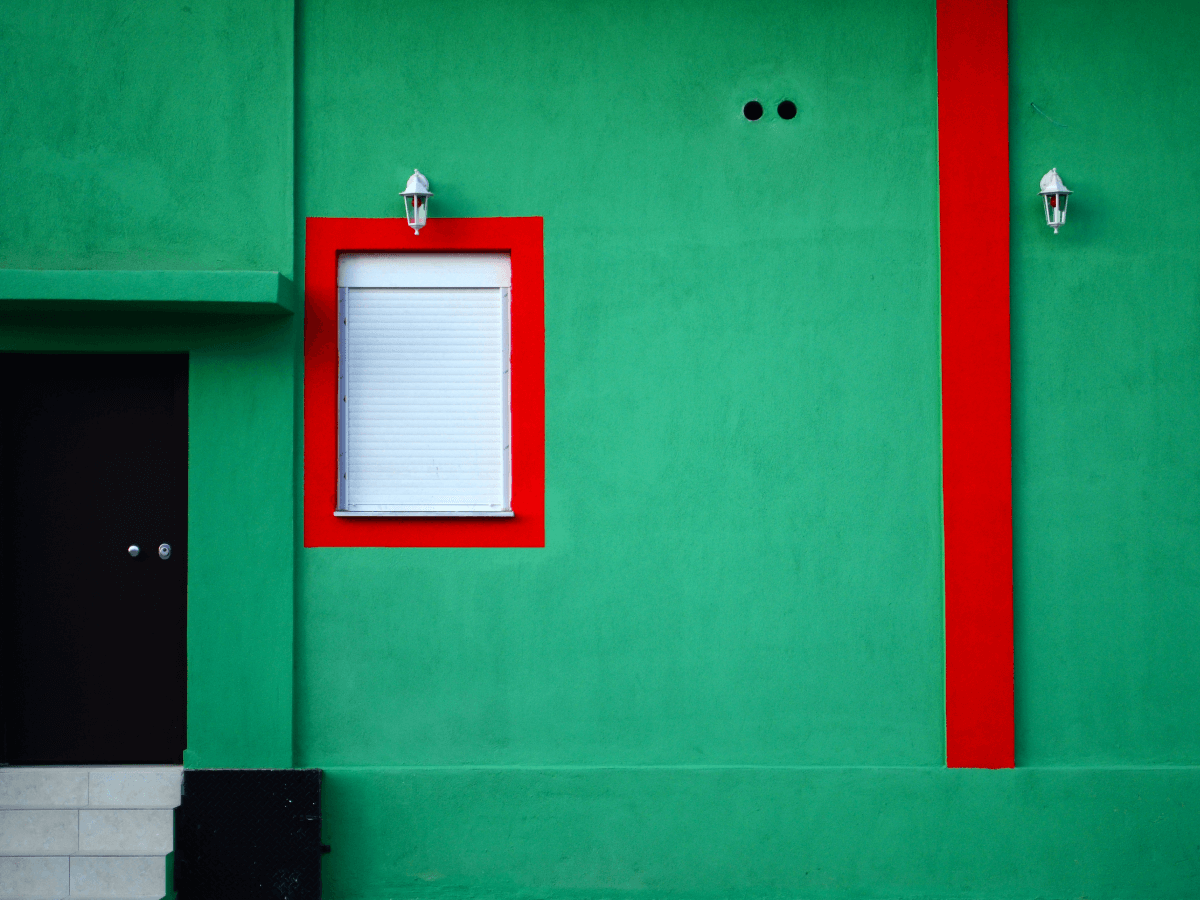






















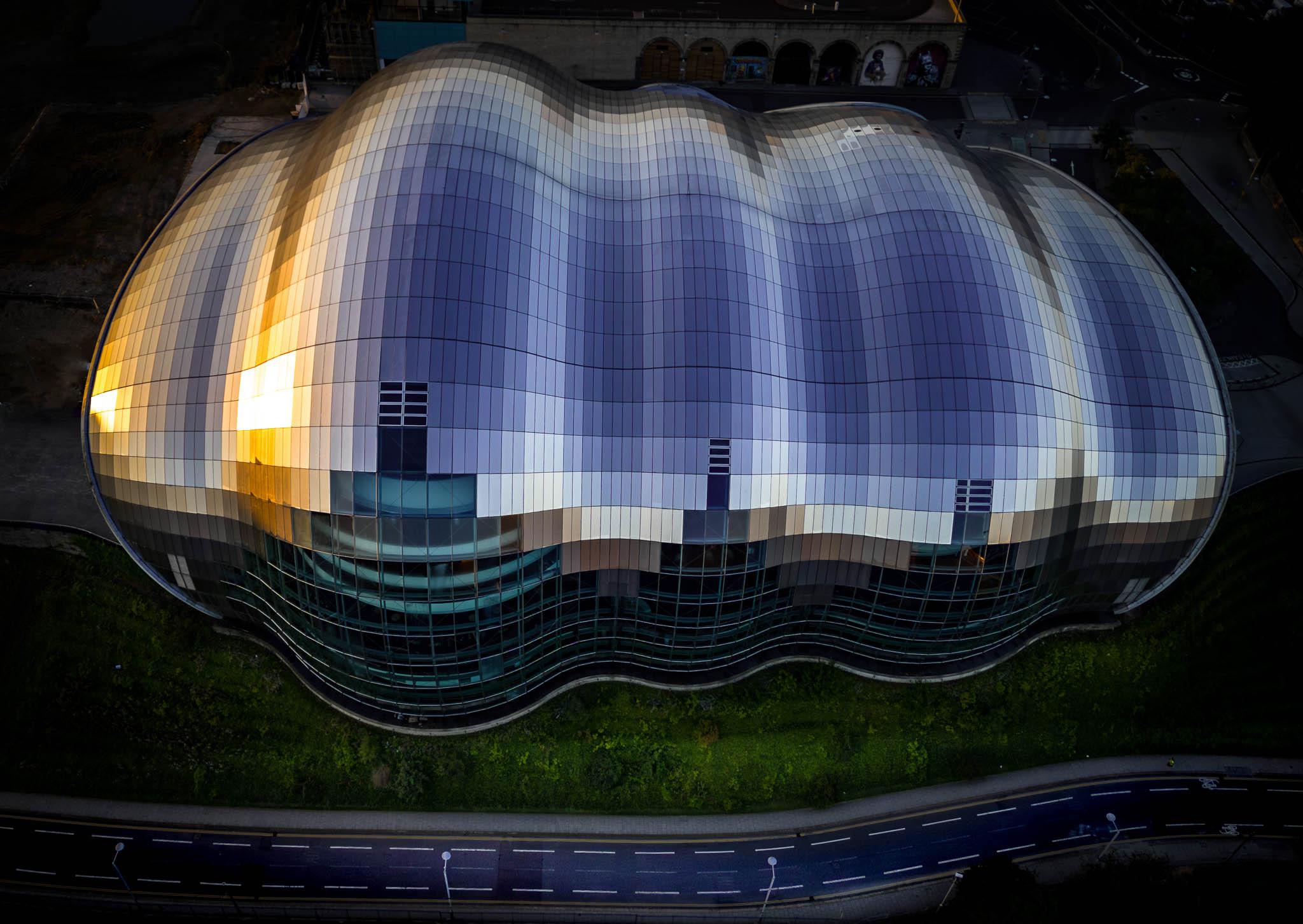

































.png?width=1920&height=1920&fit=bounds&quality=70&format=jpg&auto=webp#)






















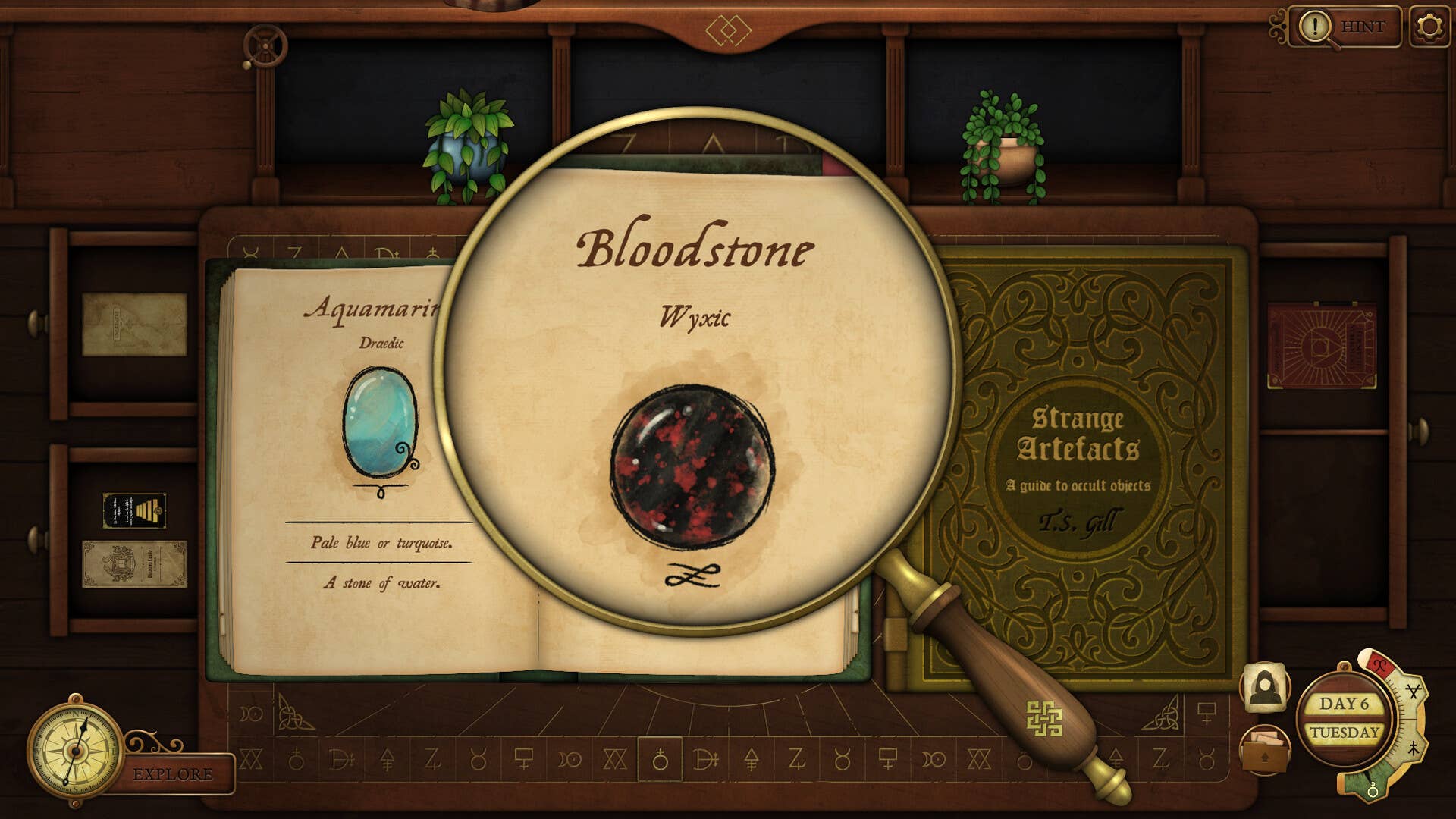






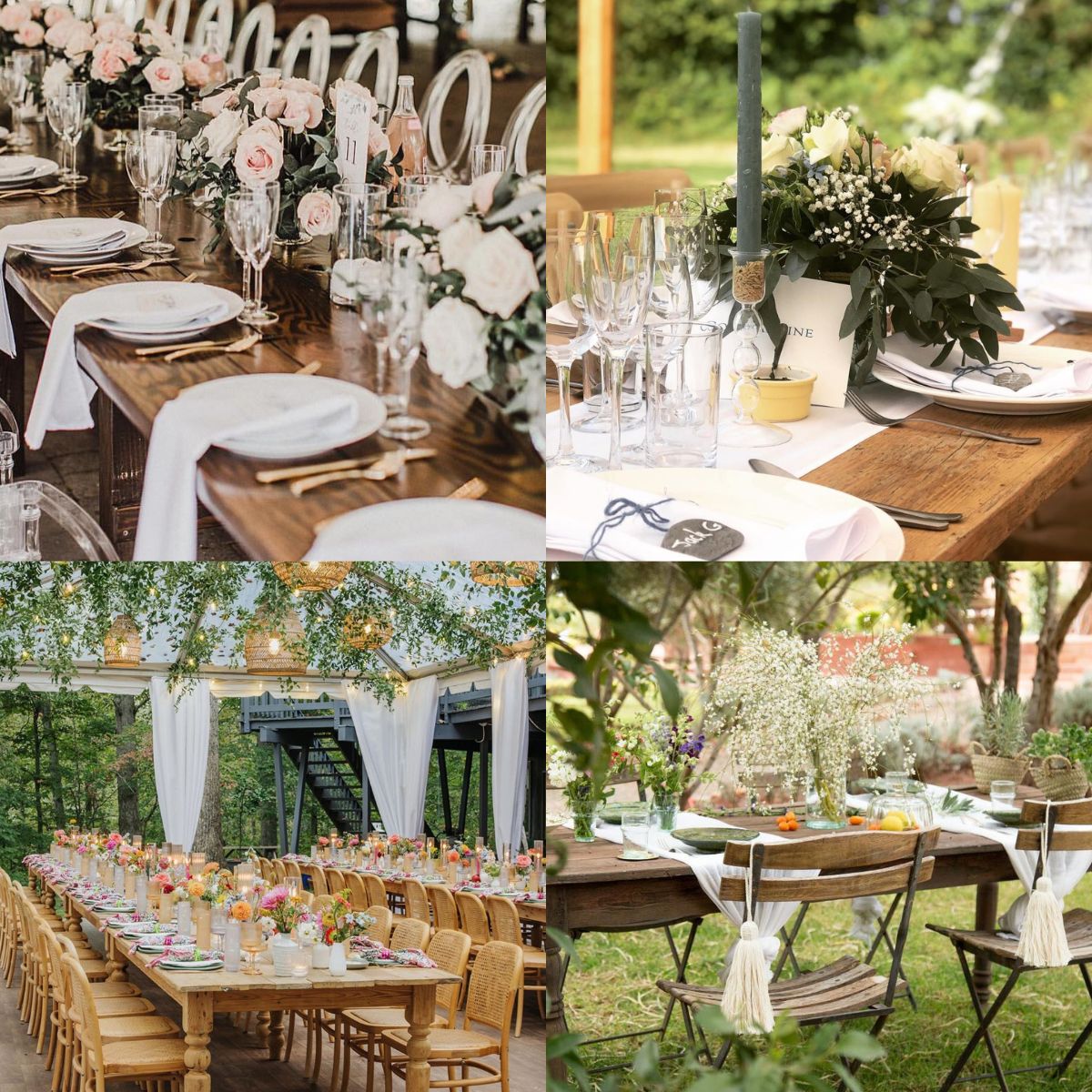
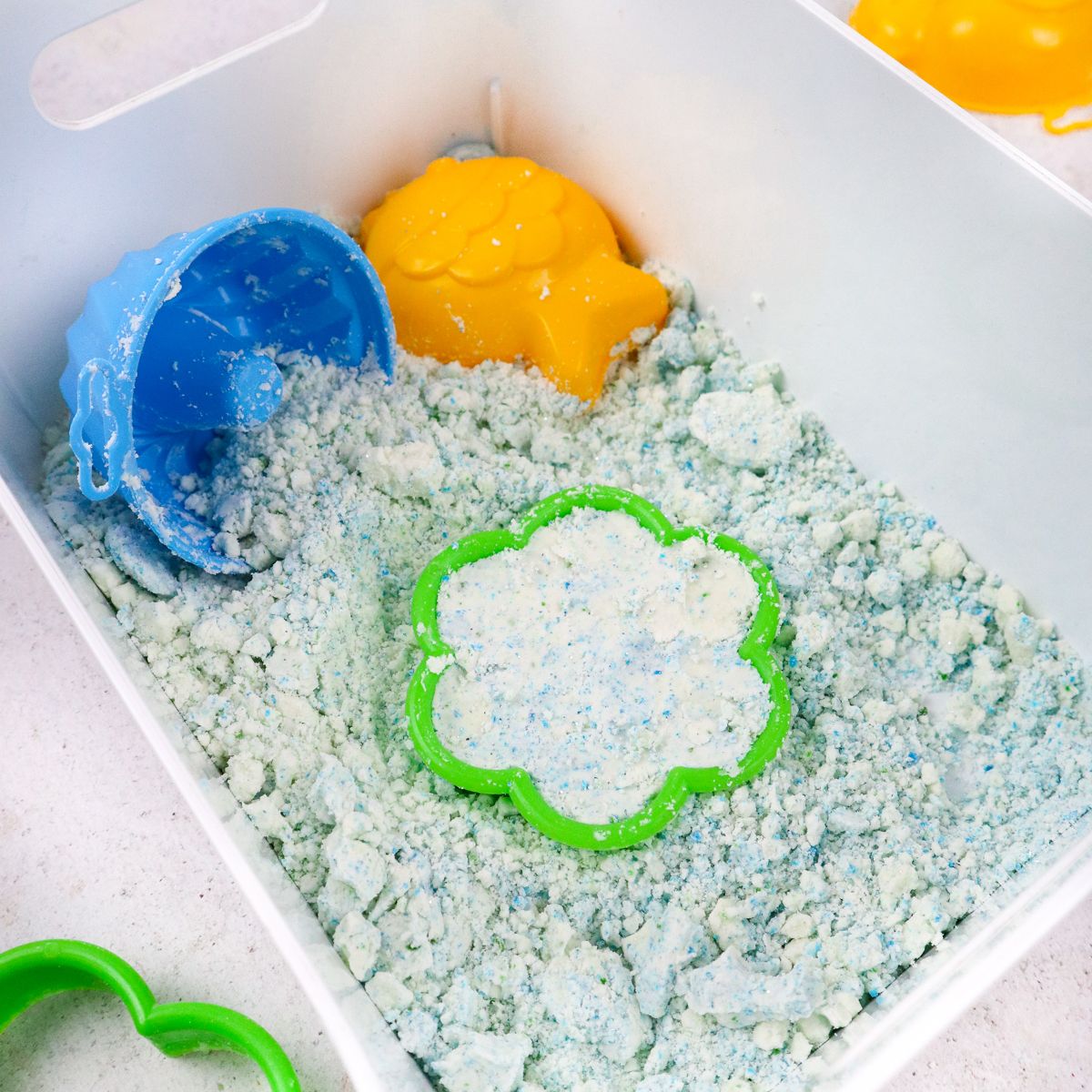














































































.jpeg)



%20928-5749.jpg)










