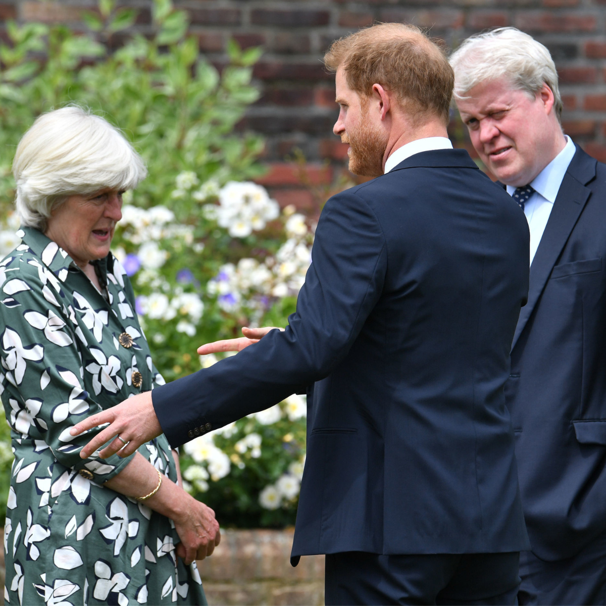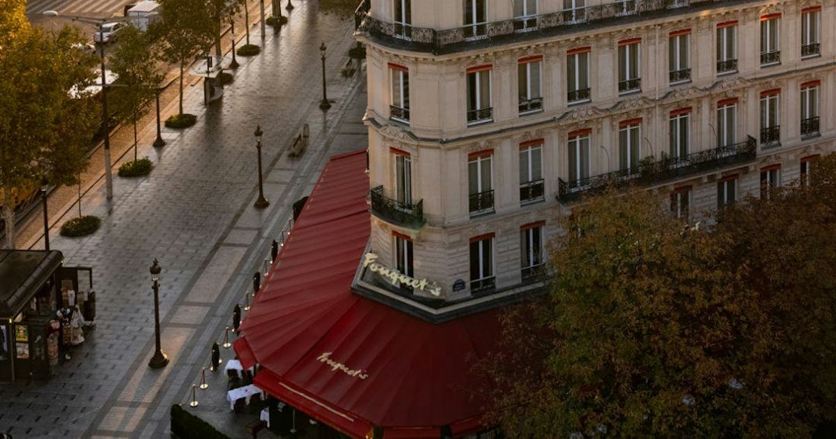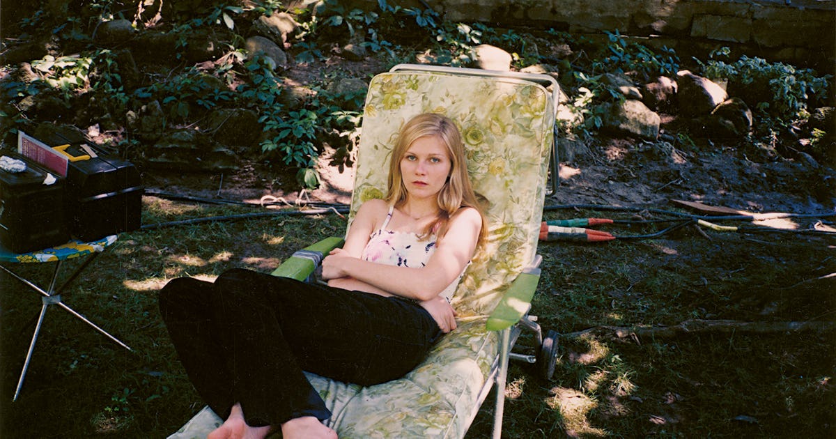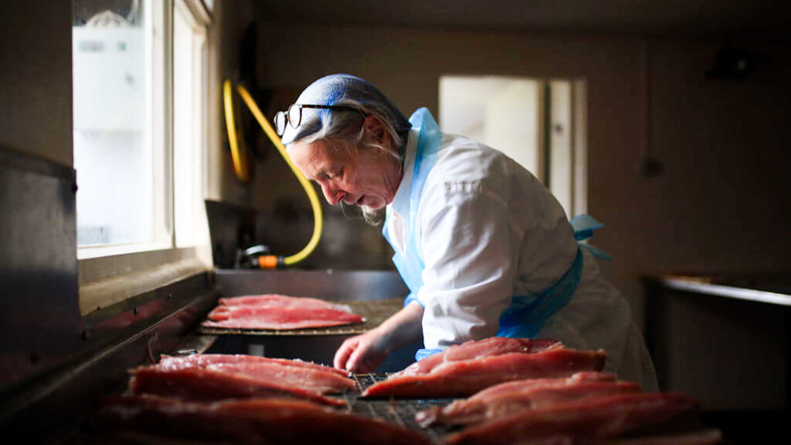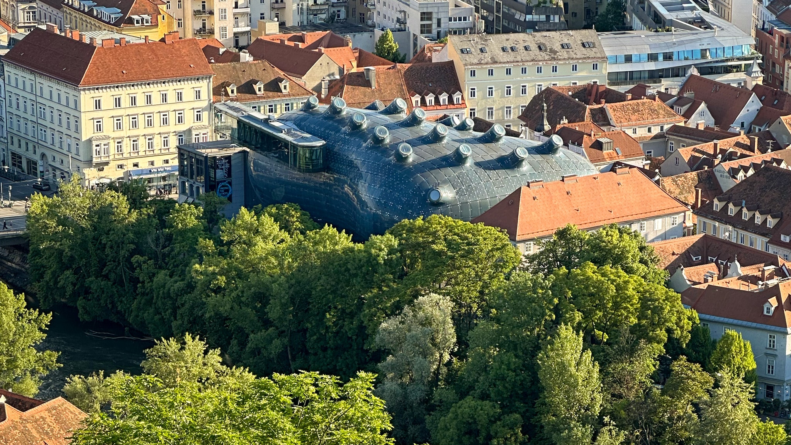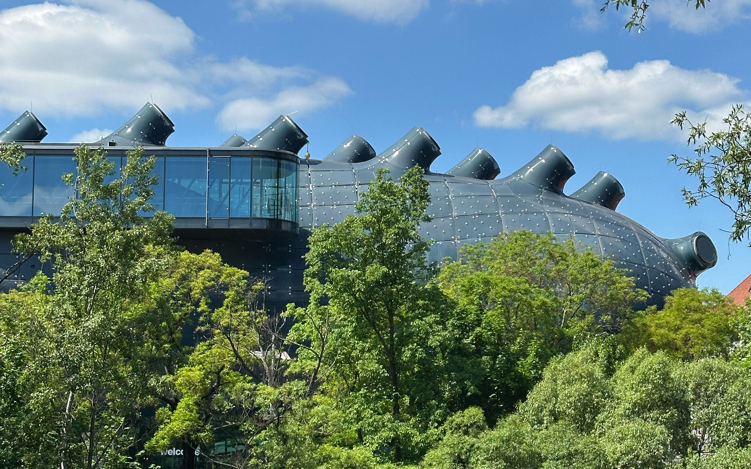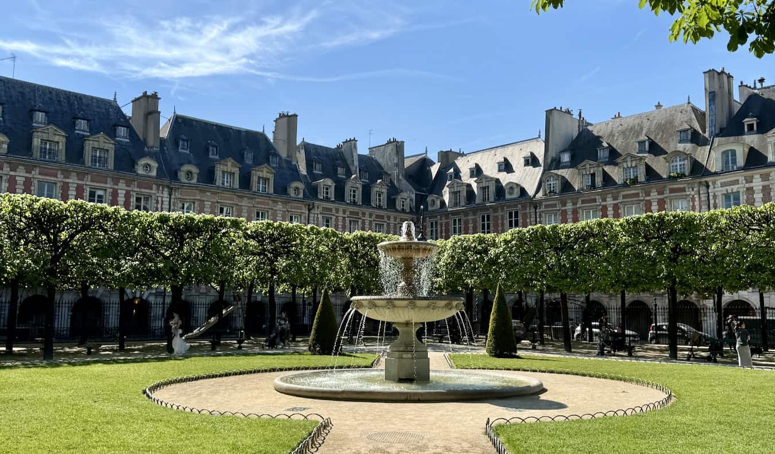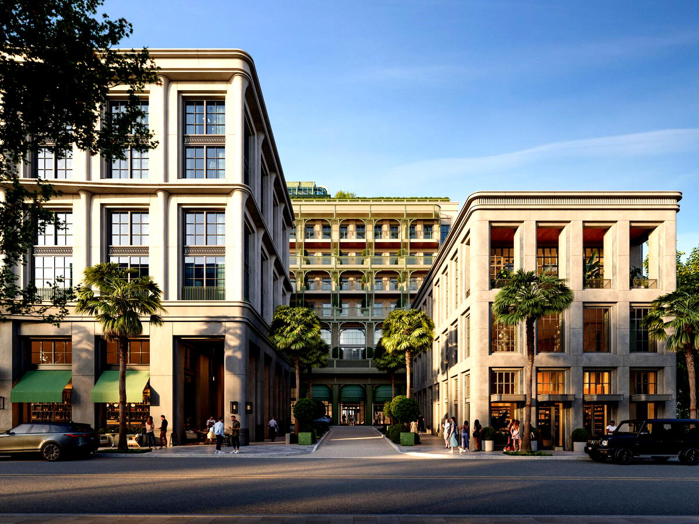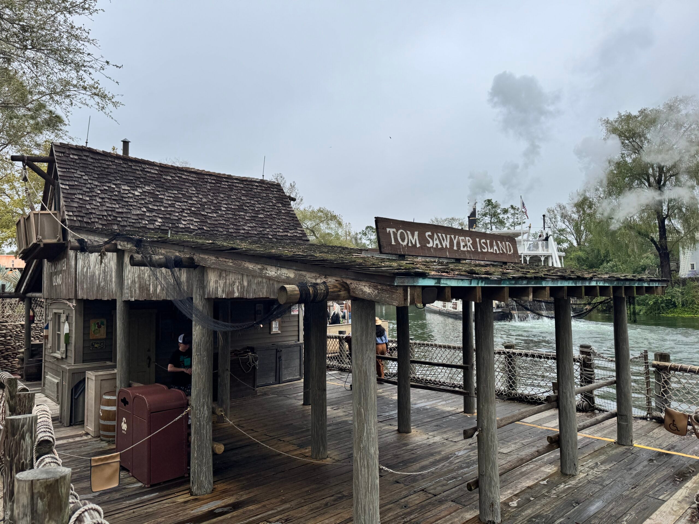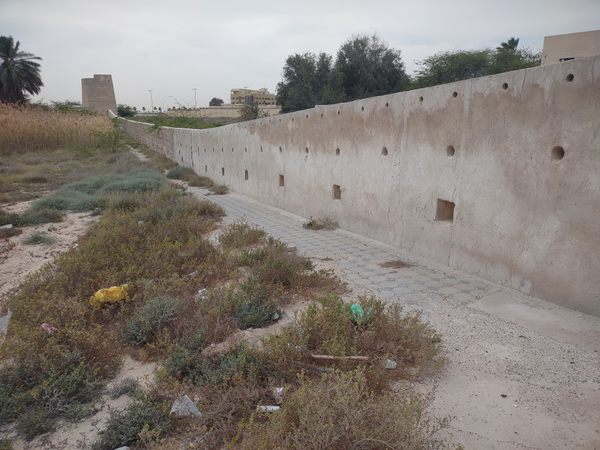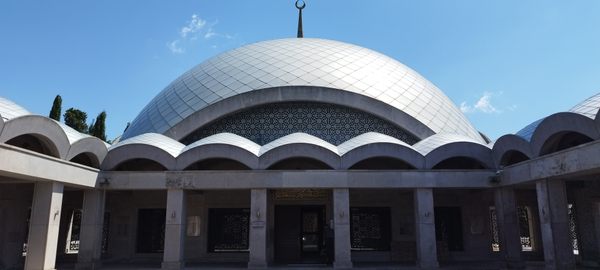Rosalie Sharp Centre for Design in Toronto, Canada
When the Ontario College of Art & Design began the planning process for a new campus building, they consulted not only faculty, staff, and students, but also neighbors. The community expressed concern that the new construction would block their view onto Grange Park, a 200-acre greenspace in downtown Toronto. Architect Will Alsop’s solution was to elevate the building 85 feet off the ground. The Rosalie Sharp Center For Design is an elevated “tabletop” structure clad in pixelated black and white aluminum skin connected to OCAD’s main building below with a long red stairwell. It’s supported by a dozen colorful steel columns jutting from the ground at odd angles. While the building was initially criticized by some for its appearance and durability, it has since garnered numerous international awards for exactly those things—and also arguably ushered in a new era of inventive modern architecture across Toronto. Upon an initial visit to Toronto in the late 1990s, Alsop—an acclaimed British architect—found the city’s architecture to be somewhat monotonous. His design aimed to part with the existing aesthetic while still integrating with the neighborhood. A primary concern downtown, however, was that new construction would impinge upon precious open space. Alsop’s solution to elevate the building not only preserved public space, but because the project didn’t require the groundspace it was allotted, ended up actually creating a new public plaza and a walkway into the park. His decision to elevate it 85 feet wasn’t random either: the highest residential floors surrounding Grange Park are just below this height, maintaining for neighboring residents the park views they cherished. A year after its completion in 2004, Alsop’s daring tabletop received the Toronto Architecture and Urban Design Award of Excellence for the “Building In Context” category. It was also awarded the Canadian Consulting Engineering Award for its structural framework. It came to be seen as an influential building in Toronto as well, presaging a number of modernist projects throughout the city, including the Four Seasons Centre for the Performing Arts in 2006, the Royal Ontario Museum’s Crystal expansion in 2007, and the Aga Khan Museum in 2014.
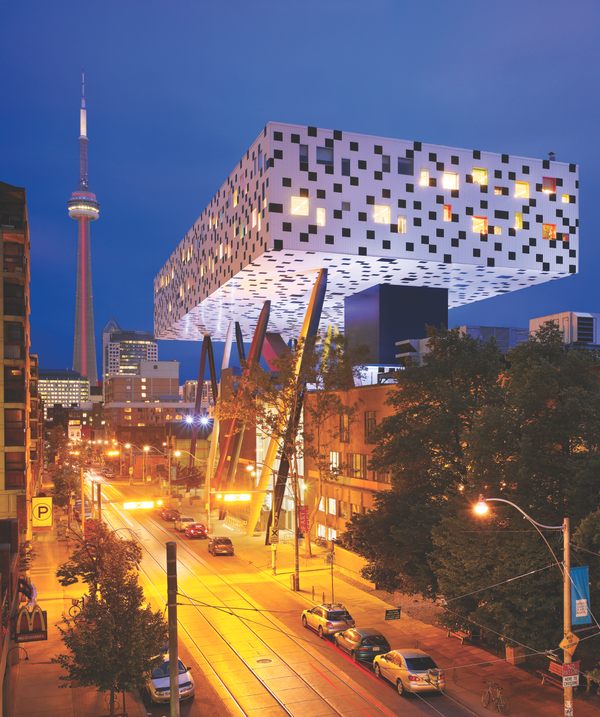

When the Ontario College of Art & Design began the planning process for a new campus building, they consulted not only faculty, staff, and students, but also neighbors. The community expressed concern that the new construction would block their view onto Grange Park, a 200-acre greenspace in downtown Toronto. Architect Will Alsop’s solution was to elevate the building 85 feet off the ground.
The Rosalie Sharp Center For Design is an elevated “tabletop” structure clad in pixelated black and white aluminum skin connected to OCAD’s main building below with a long red stairwell. It’s supported by a dozen colorful steel columns jutting from the ground at odd angles. While the building was initially criticized by some for its appearance and durability, it has since garnered numerous international awards for exactly those things—and also arguably ushered in a new era of inventive modern architecture across Toronto.
Upon an initial visit to Toronto in the late 1990s, Alsop—an acclaimed British architect—found the city’s architecture to be somewhat monotonous. His design aimed to part with the existing aesthetic while still integrating with the neighborhood. A primary concern downtown, however, was that new construction would impinge upon precious open space. Alsop’s solution to elevate the building not only preserved public space, but because the project didn’t require the groundspace it was allotted, ended up actually creating a new public plaza and a walkway into the park. His decision to elevate it 85 feet wasn’t random either: the highest residential floors surrounding Grange Park are just below this height, maintaining for neighboring residents the park views they cherished.
A year after its completion in 2004, Alsop’s daring tabletop received the Toronto Architecture and Urban Design Award of Excellence for the “Building In Context” category. It was also awarded the Canadian Consulting Engineering Award for its structural framework. It came to be seen as an influential building in Toronto as well, presaging a number of modernist projects throughout the city, including the Four Seasons Centre for the Performing Arts in 2006, the Royal Ontario Museum’s Crystal expansion in 2007, and the Aga Khan Museum in 2014.






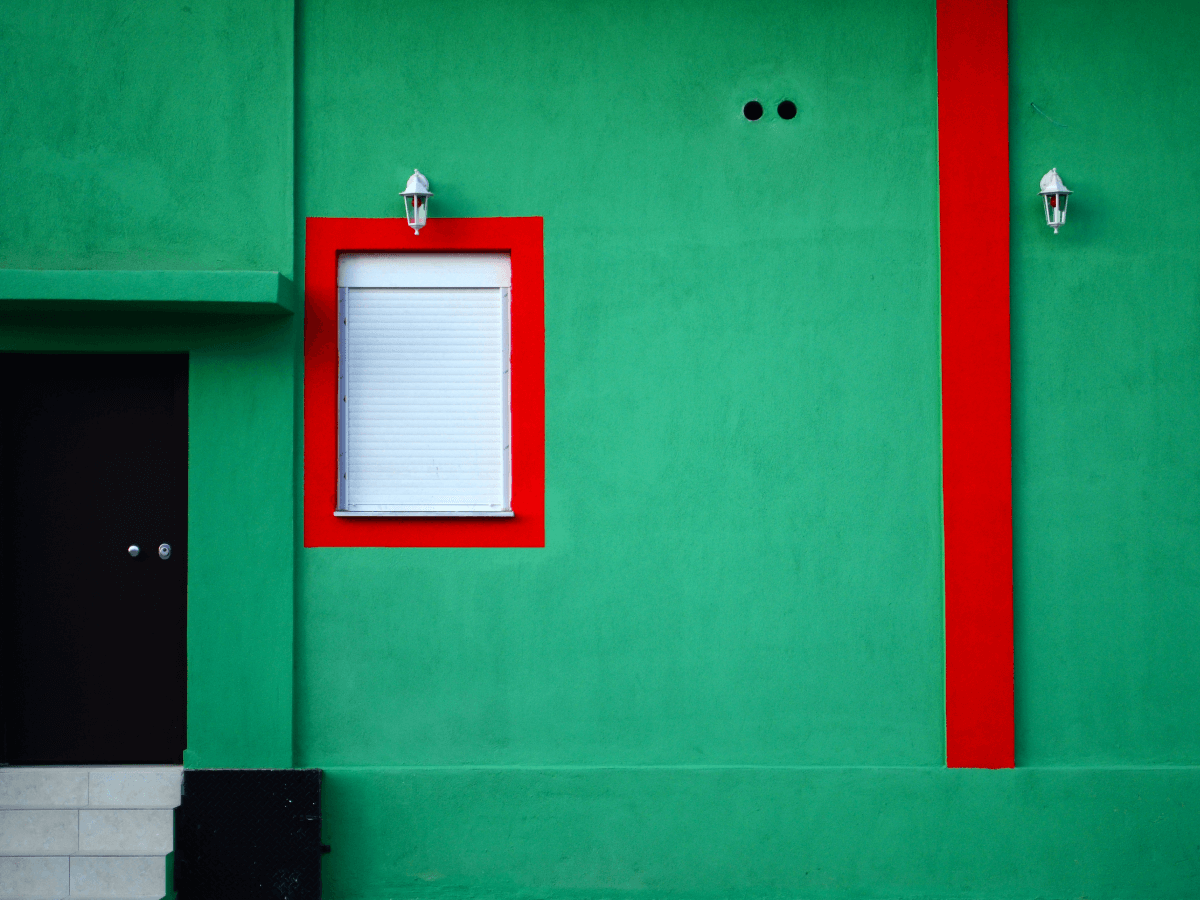






















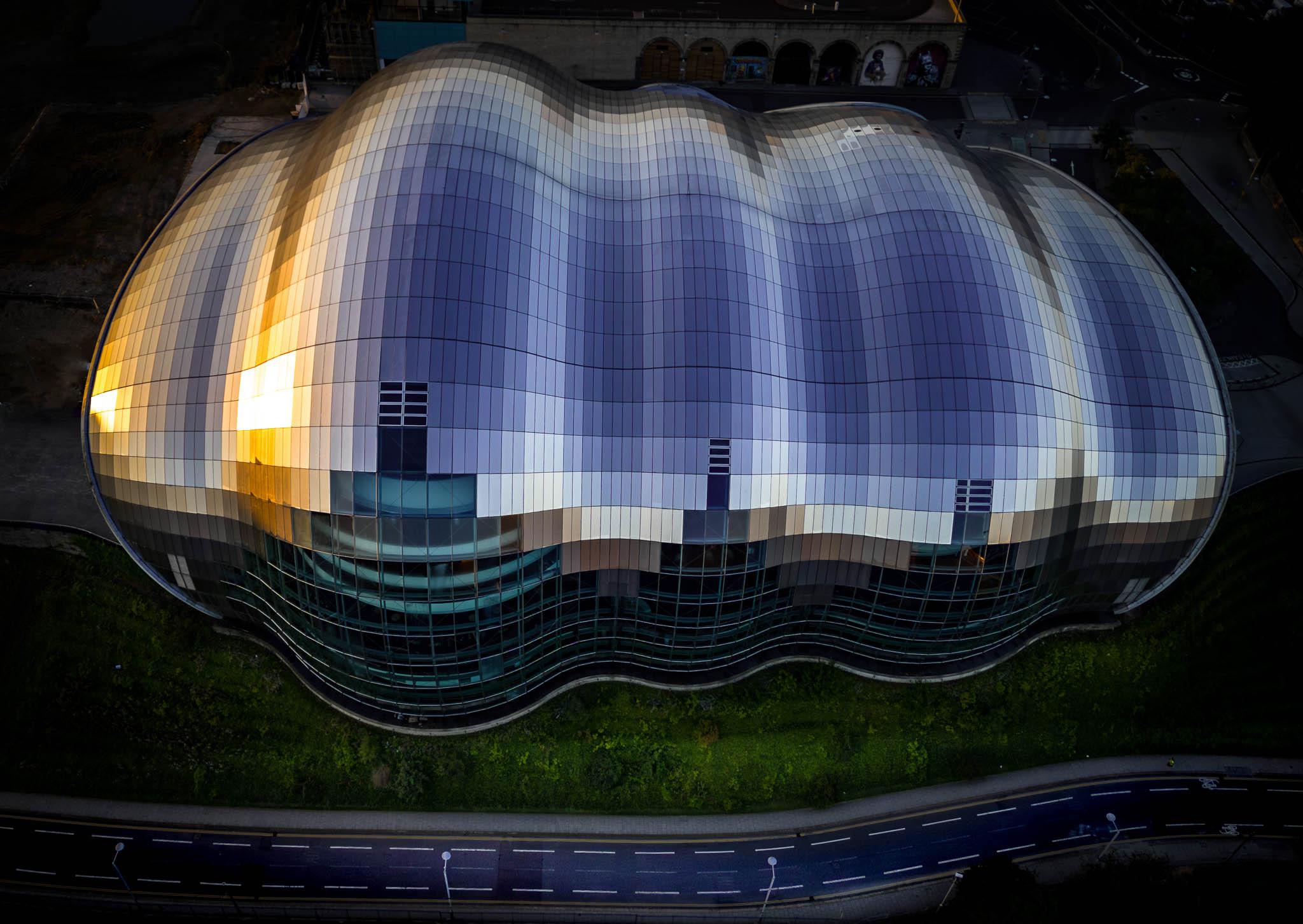


































.png?width=1920&height=1920&fit=bounds&quality=70&format=jpg&auto=webp#)













































































































.jpeg)



%20928-5749.jpg)








