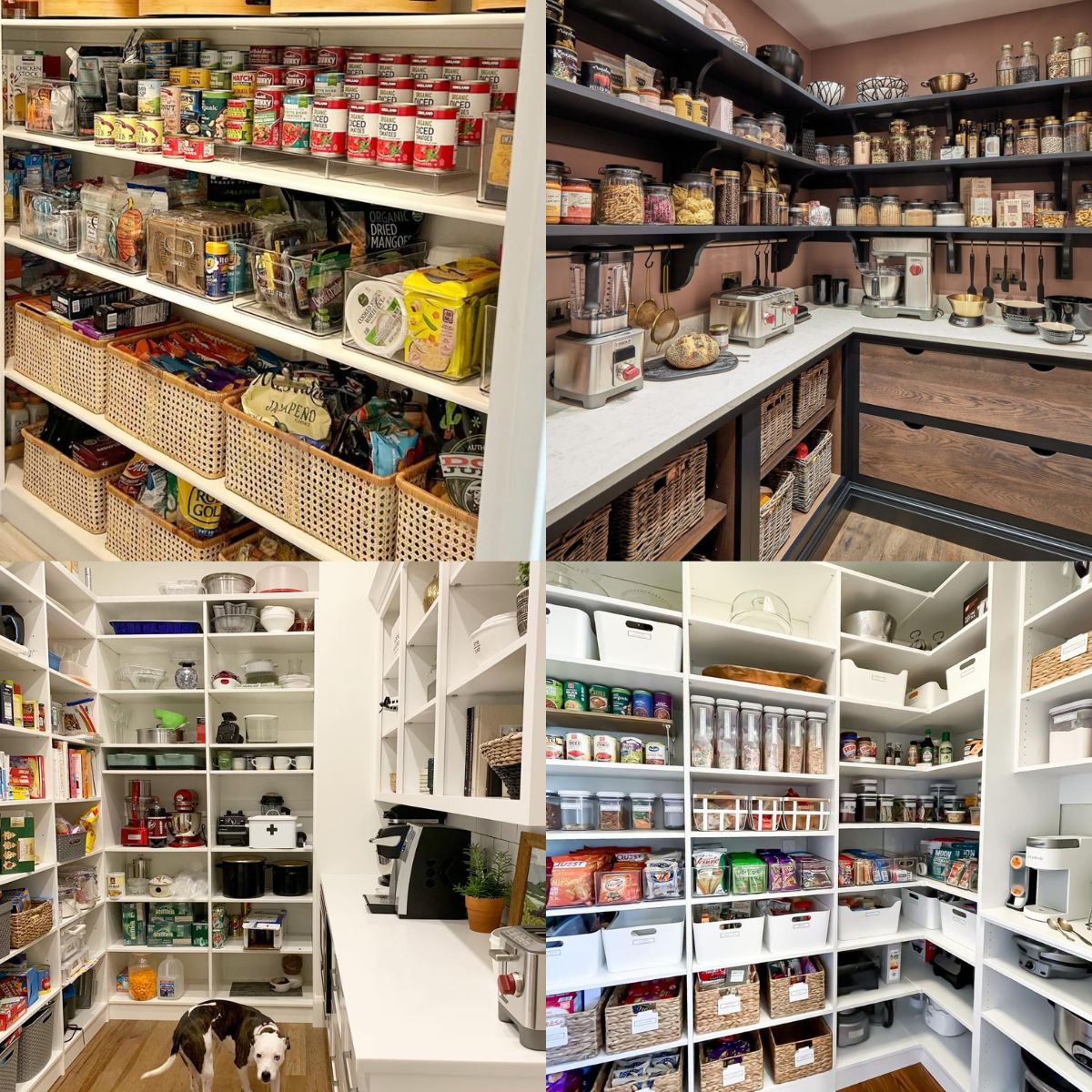Splitting room in 100yo house - Update 1: Framing
Hey all, Providing a quick update on my adventure in splitting a room in my 100yo house in half (original post): I've gotten my wall framed up, and am looking for comments and critiques before I start on electrical, sheathing, and finishing! Please let me know how I'm doing, if I'm doing anything really dumb/dangerous, if I'm missing anything, etc. Where I have specific questions, I've put them in italics. Briefly, what I've wound up doing: Per the suggestions of commenters in the original post, I'm going to try to use the wall as a sort of really tall beam to stiffen the floor. To that end: I put in two shoring jacks underneath the two floor joists I'm going to tie into at the Airy points; jacked them up until the floor was flat (shooting my plane laser at a 45 deg angle at the floor gave me a straight line); and then jacked them up a little more. I will leave them in place until after the sheathing is done, but before I start finishing. I also want to tie the wall as tightly as I can to the rest of the room. To do that, I've made sure that I can screw into floor joists, ceiling joists, AND wall studs on both sides of the room. I'm attaching the top/bottom plates and end studs with 6" decking screws spaced about every 18". Will this be enough to allow the wall to act as a stiffener for the floor? Or do I need to go to bolts and brackets through the floor? This operation was complicated by the fact that the floor joists and ceiling joists are aligned on one end of the room...but are not parallel. To address this, I decided to use the ceiling joists as my reference; and then installed additional blocking in between the two floor joists in the basement, so that I have something to tie the bottom plate into across the entire length of the wall. I've put in the joist hangers upside down. My rationale is that if this wall works the way I'm intending it to, then the wall will be actually holding UP the floor -- and consequently, I want to invert the joist hangers. I need to clean up the Romex that I moved out of the way to install the blocking. I've seen examples in code references where people notch the bottom of JOISTS (which seems crazy to me...) to allow cable to pass - I assume I'm safe to do the same thing with blocking? On one wall, I've cut away the molding to allow me to tie the end stud directly into the wall. On the other wall (where there is a door frame) I have placed the end stud on top of the door frame molding, with blocks supporting it at the top. The framing in the dog-leg is laid out as shown in the last picture. My plan has me putting in a transom window at the top center of the wall. The window I've selected is an exterior window (for noise reduction purposes), and has an integral nail fin. I want to place it in the middle of the wall's thickness, so what I'm going to do is: Cut away the nail fin Place the window unit into the middle of the stud, and block it in place with underlayment (Later) Sheetrock on top of the underlayment to match wall sheetrock (Later) Trim strip around window face After the window is installed & blocked in, my next steps are: Electrical I'm going to install 2 outlets at baseboard height on either side of the wall (= 4 new outlets total) I'm also going to move the existing ceiling light fixture to the center of the new room, install a fan bracket, and convert to a light + ceiling fan Sheathing Further supporting the "wall-is-actually-a-beam" theory, I'm going to cover the wall first in a layer of underlayment. The idea here is that underlayment is stronger than gypsum in tension, and so this can act as a sort of membrane stiffener for the entire beam. I'll then do 1/2" drywall over the underlayment I've got sound-deadening Rockwool batts ready to go into the wall cavities. The other side of the tarp wall is my wife's office, which I want to Finishing Uhhh....probably a lot of silicone sealant? Even though I did cut the molding, I'm excited to try my hand at coping molding, per the suggestion of commenters on the last post And that's where things stand! Again, I'd appreciate any and all suggestions, feedback and critique. Thanks for reading! submitted by /u/steely-stan [link] [comments]

 | Hey all, Providing a quick update on my adventure in splitting a room in my 100yo house in half (original post): I've gotten my wall framed up, and am looking for comments and critiques before I start on electrical, sheathing, and finishing! Please let me know how I'm doing, if I'm doing anything really dumb/dangerous, if I'm missing anything, etc. Where I have specific questions, I've put them in italics. Briefly, what I've wound up doing:
And that's where things stand! Again, I'd appreciate any and all suggestions, feedback and critique. Thanks for reading! [link] [comments] |






























































































































































































































































